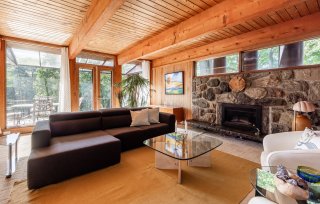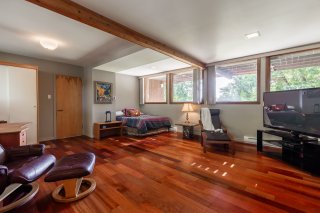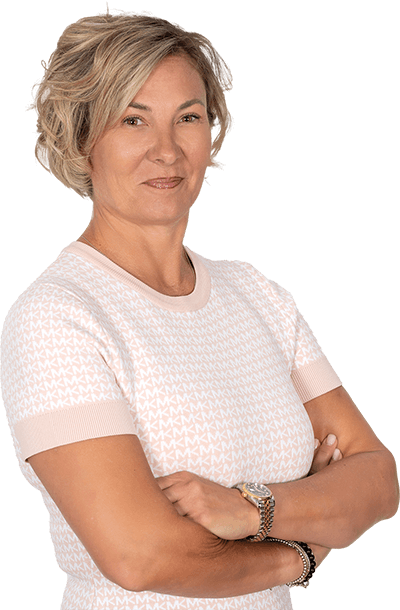 Frontage
Frontage  Frontage
Frontage  Frontage
Frontage  Back facade
Back facade  Back facade
Back facade  Backyard
Backyard  Water view
Water view  Water view
Water view  Waterfront
Waterfront  Waterfront
Waterfront  Waterfront
Waterfront  Waterfront
Waterfront  Exterior
Exterior  Balcony
Balcony  Balcony
Balcony  Balcony
Balcony  Hallway
Hallway  Hallway
Hallway  Overall View
Overall View  Living room
Living room  Living room
Living room  Living room
Living room  Living room
Living room  Living room
Living room  Living room
Living room  Living room
Living room  Dining room
Dining room  Dining room
Dining room  Dining room
Dining room  Kitchen
Kitchen  Kitchen
Kitchen  Kitchen
Kitchen  Kitchen
Kitchen  Kitchen
Kitchen  Kitchen
Kitchen  Laundry room
Laundry room  Overall View
Overall View  Overall View
Overall View  Washroom
Washroom  Overall View
Overall View  Staircase
Staircase  Staircase
Staircase  Washroom
Washroom  Bedroom
Bedroom  Ensuite bathroom
Ensuite bathroom  Bedroom
Bedroom  Bedroom
Bedroom  Family room
Family room  Family room
Family room  Family room
Family room  Staircase
Staircase  Staircase
Staircase  Sauna
Sauna  Sauna
Sauna  Family room
Family room  Family room
Family room  Backyard
Backyard  Backyard
Backyard  Backyard
Backyard 




