 Aerial photo
Aerial photo  Frontage
Frontage  Aerial photo
Aerial photo  Frontage
Frontage  Frontage
Frontage  Back facade
Back facade  Back facade
Back facade  Back facade
Back facade  Back facade
Back facade  Corridor
Corridor  Bedroom
Bedroom  Bedroom
Bedroom  Bedroom
Bedroom  Bedroom
Bedroom  Bedroom
Bedroom  Bedroom
Bedroom  Living room
Living room  Living room
Living room  Balcony
Balcony  Balcony
Balcony  Bathroom
Bathroom  Bathroom
Bathroom  Kitchen
Kitchen 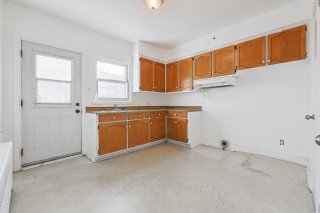 Kitchen
Kitchen  Kitchen
Kitchen  Kitchen
Kitchen 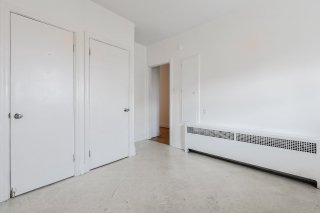 Kitchen
Kitchen  Kitchenette
Kitchenette  Balcony
Balcony  Balcony
Balcony  Staircase
Staircase  Staircase
Staircase  Staircase
Staircase 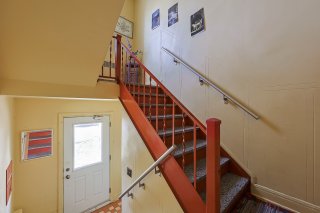 Basement
Basement  Basement
Basement  Basement
Basement  Patio
Patio 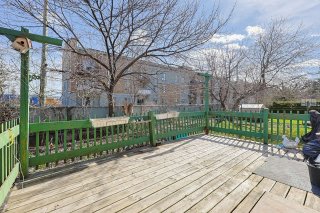 Patio
Patio  Patio
Patio  Aerial photo
Aerial photo  Aerial photo
Aerial photo  Aerial photo
Aerial photo 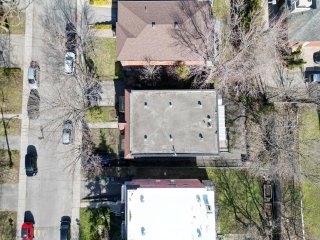 Aerial photo
Aerial photo 




