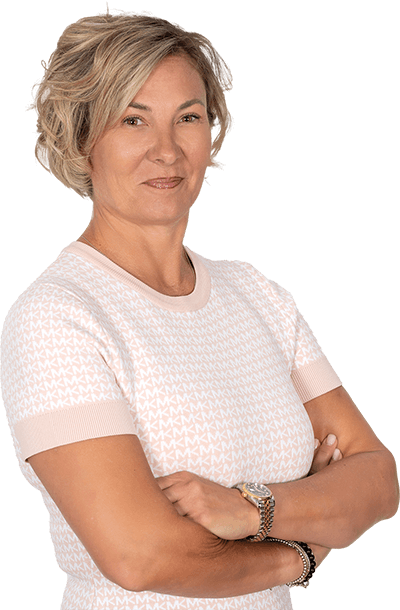 View
View  View
View  Aerial photo
Aerial photo  Other
Other  Frontage
Frontage  Frontage
Frontage  View
View  Overall View
Overall View  Living room
Living room  Living room
Living room 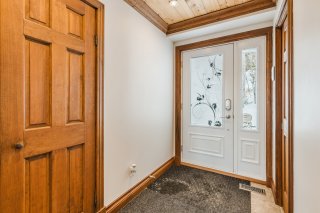 Living room
Living room  Living room
Living room  Dining room
Dining room  Dining room
Dining room  Kitchen
Kitchen  Kitchen
Kitchen 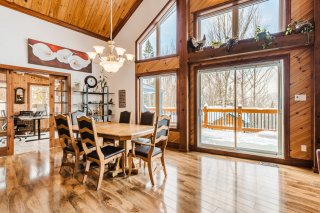 Dining room
Dining room  Kitchen
Kitchen  Kitchen
Kitchen  Solarium
Solarium  Balcony
Balcony 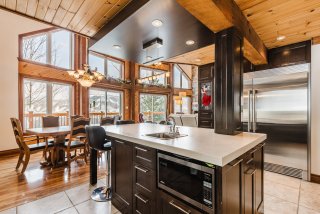 Dining room
Dining room  Washroom
Washroom  Laundry room
Laundry room  Bedroom
Bedroom  Primary bedroom
Primary bedroom  Primary bedroom
Primary bedroom  Ensuite bathroom
Ensuite bathroom 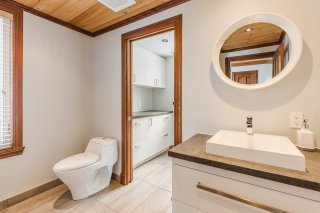 Ensuite bathroom
Ensuite bathroom  Ensuite bathroom
Ensuite bathroom  Living room
Living room  Mezzanine
Mezzanine  Mezzanine
Mezzanine  Mezzanine
Mezzanine  Overall View
Overall View  Overall View
Overall View  Balcony
Balcony 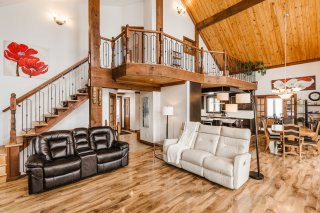 Balcony
Balcony  Bathroom
Bathroom  Bedroom
Bedroom  Office
Office  Basement
Basement  Basement
Basement  Basement
Basement  Basement
Basement  Garage
Garage  Garage
Garage  Other
Other  Exterior
Exterior  Exterior
Exterior  Exterior
Exterior  Aerial photo
Aerial photo  Aerial photo
Aerial photo  Aerial photo
Aerial photo  Aerial photo
Aerial photo  Aerial photo
Aerial photo  Aerial photo
Aerial photo  Aerial photo
Aerial photo  Aerial photo
Aerial photo  Aerial photo
Aerial photo  Aerial photo
Aerial photo  Aerial photo
Aerial photo  Balcony
Balcony  Aerial photo
Aerial photo  Aerial photo
Aerial photo  Frontage
Frontage  View
View  View
View  Frontage
Frontage  View
View 

