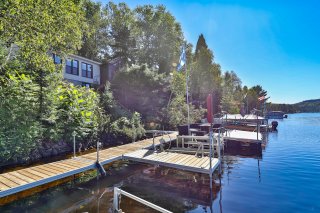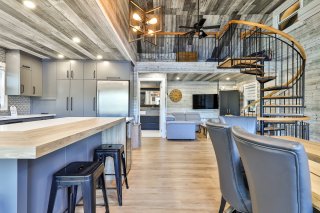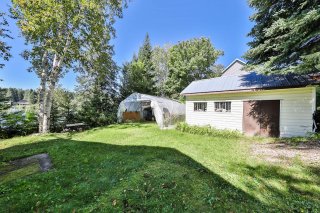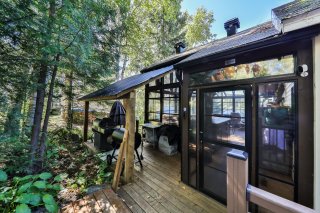 Waterfront
Waterfront  Aerial photo
Aerial photo  Overall View
Overall View  Dining room
Dining room  Dining room
Dining room  Dining room
Dining room  Kitchen
Kitchen  Kitchen
Kitchen  Kitchen
Kitchen  Kitchen
Kitchen  Kitchen
Kitchen  Kitchen
Kitchen  Kitchen
Kitchen  Kitchen
Kitchen  Overall View
Overall View  Staircase
Staircase  Living room
Living room  Living room
Living room  Bathroom
Bathroom  Bathroom
Bathroom  Bathroom
Bathroom  Bathroom
Bathroom  Other
Other  Mezzanine
Mezzanine  Mezzanine
Mezzanine  Mezzanine
Mezzanine  Family room
Family room  Family room
Family room  Primary bedroom
Primary bedroom  Hallway
Hallway  Hallway
Hallway  Family room
Family room  Solarium
Solarium  Solarium
Solarium  Solarium
Solarium  Solarium
Solarium  Waterfront
Waterfront  Waterfront
Waterfront  Waterfront
Waterfront  Waterfront
Waterfront  Waterfront
Waterfront  Waterfront
Waterfront  Waterfront
Waterfront  Water view
Water view  Backyard
Backyard  Frontage
Frontage  Exterior
Exterior  Exterior
Exterior  Exterior
Exterior  Exterior
Exterior  Exterior
Exterior  Aerial photo
Aerial photo  Aerial photo
Aerial photo  Aerial photo
Aerial photo  Aerial photo
Aerial photo  Aerial photo
Aerial photo  Aerial photo
Aerial photo  Waterfront
Waterfront  Waterfront
Waterfront  Waterfront
Waterfront  View
View  Waterfront
Waterfront 




