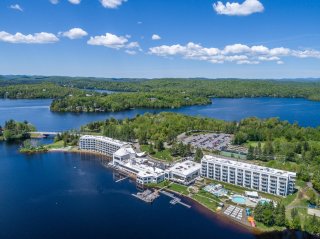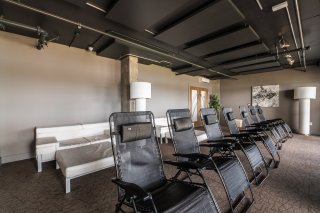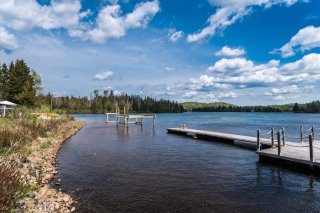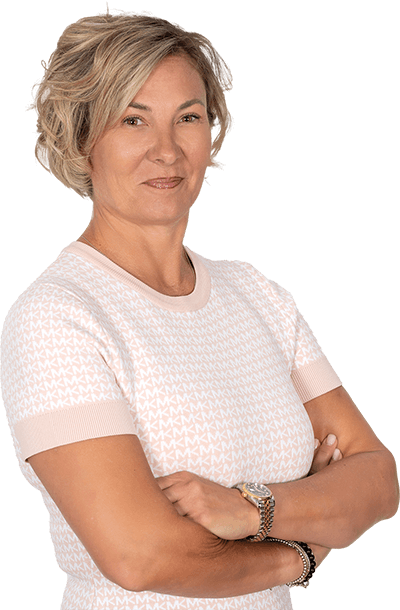 Dining room
Dining room  Dining room
Dining room  Kitchen
Kitchen  Kitchen
Kitchen  Dining room
Dining room  Living room
Living room  Living room
Living room  Living room
Living room  Primary bedroom
Primary bedroom  Primary bedroom
Primary bedroom  Bathroom
Bathroom  Bathroom
Bathroom  Bathroom
Bathroom  Bathroom
Bathroom  Bathroom
Bathroom  Bathroom
Bathroom  Bathroom
Bathroom  Patio
Patio  Patio
Patio  Patio
Patio  Patio
Patio  Hot tub
Hot tub  Patio
Patio  Aerial photo
Aerial photo  Aerial photo
Aerial photo  Aerial photo
Aerial photo  Aerial photo
Aerial photo  Aerial photo
Aerial photo  Aerial photo
Aerial photo  Aerial photo
Aerial photo  Frontage
Frontage  Frontage
Frontage  Frontage
Frontage  Exterior
Exterior  Corridor
Corridor  Corridor
Corridor  Corridor
Corridor  Patio
Patio  Waterfront
Waterfront  Waterfront
Waterfront  Other
Other  Exercise room
Exercise room  Room
Room  Room
Room  Waterfront
Waterfront  Waterfront
Waterfront  Back facade
Back facade  Waterfront
Waterfront  Waterfront
Waterfront  Waterfront
Waterfront  Back facade
Back facade  Exterior
Exterior  Waterfront
Waterfront  Exterior
Exterior  Restaurant
Restaurant  Patio
Patio  Patio
Patio  Patio
Patio  Patio
Patio  Waterfront
Waterfront  Restaurant
Restaurant  Restaurant
Restaurant  Restaurant
Restaurant  Exterior
Exterior  Exterior
Exterior  Exterior
Exterior  Exterior
Exterior 




