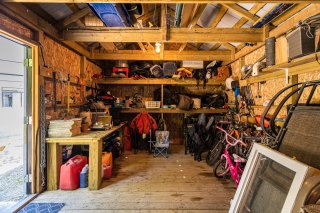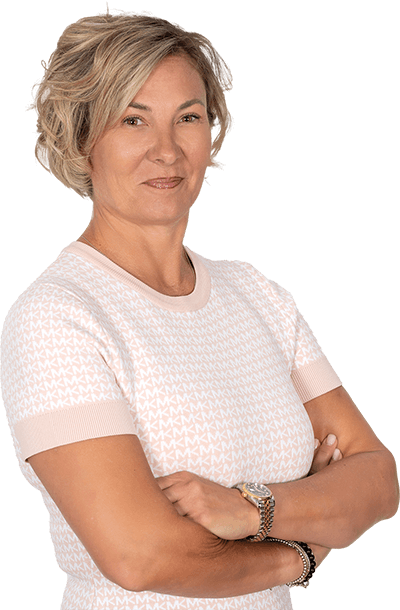Description
SHORT-TERM RENTAL ALLOWED! Large garage perfect for craftsman or car collector. POSSIBILITY OF LOFT ON THE 2ND FLOOR OF THE GARAGE. Magnificent riverside property. LAND OF MORE THAN 150,000 SQP. Exceptional architecture with large windows that let in abundant light. Heated floors, custom kitchen, and the main floor is open and spacious. Every detail of this house has been thought out with care and attention to quality. Heated swimming pool, walking trails in the forest and what can we say about the exceptional waterfront with the dock! Perfect haven of peace for nature lovers.
Welcome to 410 Rue du Moulin:
This magnificent residence, built in 2019, represents a
true architectural masterpiece, ideally nestled on a vast
wooded lot of more than 150,000 sq.ft., with an impressive
facade of nearly 165 meters overlooking the prestigious
L'Assomption River.
MAIN BUILDING :
- Concrete slab foundation.
- Heated floors covered in engineered wood and ceramic,
combining elegance and practicality.
- Three bedrooms, including a sumptuous master suite with
walk-in closet and adjoining bathroom.
- Two full bathrooms and a powder room for optimal comfort.
- Spacious ground floor with a large open area offering
breathtaking views of the river.
- Custom kitchen with a superb 1 1/4 inch thick quartz
countertop and integrated cutting board.
- Warm living room with wood fireplace, ideal for relaxing.
- Inviting dining room with bar area and dining counter,
perfect for entertaining.
GARAGE :
- Vast interior space of 30x40, on a heated concrete slab,
perfect for craftsmen or car collectors
- Second floor of 20x40 offering many possibilities as an
office and/or even a LOFT!
- Exterior finish in perfect harmony with the style of the
main building.
EXTERIOR:
- Wooded land of 155,000 square feet offering an
exceptional natural setting, with a large landscaped
parking lot, a garage and a shed.
- Small trails in the forest to enjoy nature.
- Terrace with a charming gazebo offering a breathtaking
view of the L'Assomption River.
- Heated above-ground swimming pool equipped with an
advanced, maintenance-free filtration system, for moments
of absolute relaxation.
- Dock at the edge of the river to take full advantage of
the shore.
- Chicken coop with metal roof specially designed to
withstand winter.
- Ideal garden space for growing your own vegetables and
aromatic herbs.
- This property has been designed as a real small estate,
offering a haven of peace at the gates of the village of
Saint-Alphonse de Rodriguez.
Located in the magnificent Lanaudière region, this property
offers you privileged access to a multitude of services and
outdoor activities.
You can enjoy the following attractions:
- A network of cycle paths in the Lanaudière region.
- Snowmobile trails
- Opportunities for cross-country skiing and downhill
skiing less than 30 minutes away.
- Opportunities to practice snowshoeing, skating, etc.
- The proximity of several magnificent lakes and rivers for
water activities.
- And much more !
SHORT TERM RENTAL IS ALLOWED, offering excellent
profitability potential for the future owner.
We would be delighted to show you this unique property.
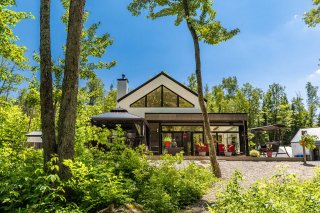 Aerial photo
Aerial photo 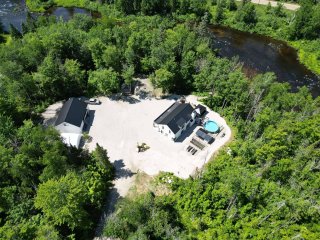 Waterfront
Waterfront 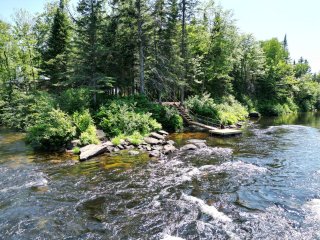 Overall View
Overall View 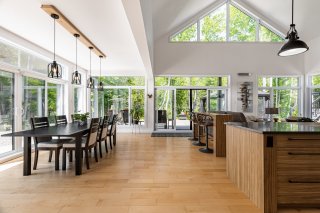 Dining room
Dining room 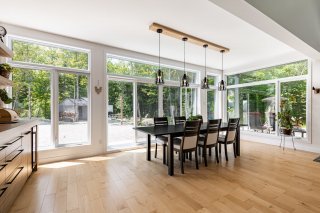 Dining room
Dining room 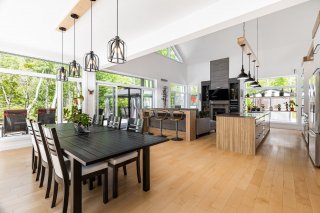 Overall View
Overall View 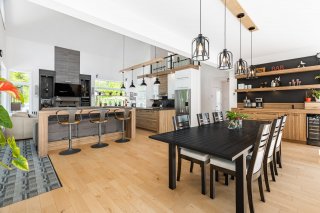 Overall View
Overall View 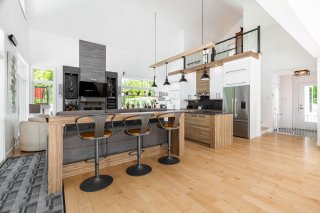 Kitchen
Kitchen 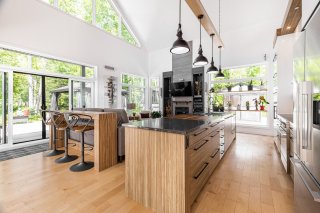 Kitchen
Kitchen 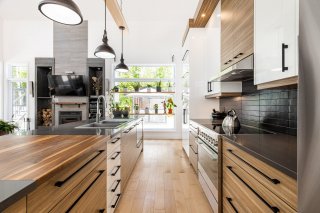 Kitchen
Kitchen 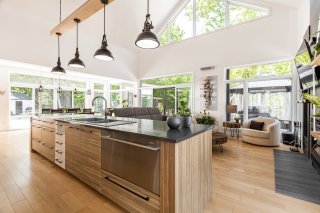 Kitchen
Kitchen 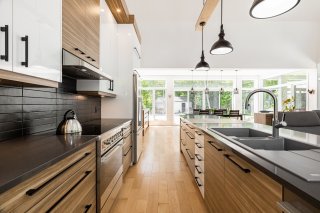 Kitchen
Kitchen 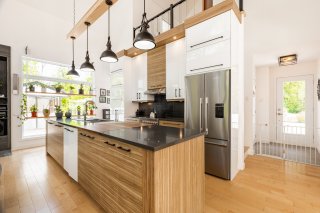 Living room
Living room 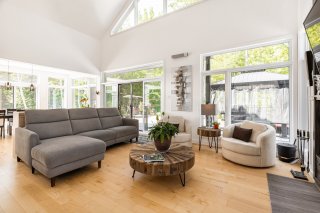 Living room
Living room 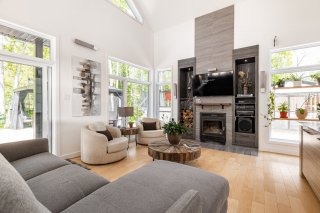 Living room
Living room 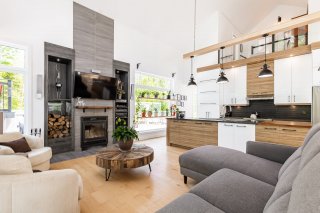 Living room
Living room 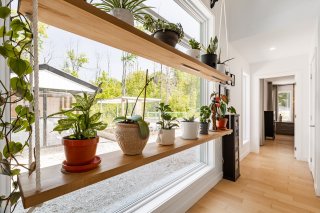 Ensuite bathroom
Ensuite bathroom 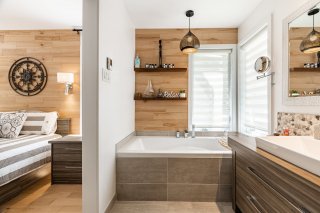 Ensuite bathroom
Ensuite bathroom 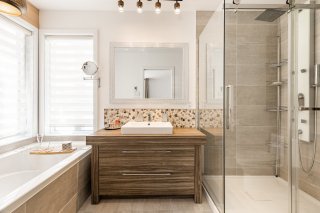 Primary bedroom
Primary bedroom 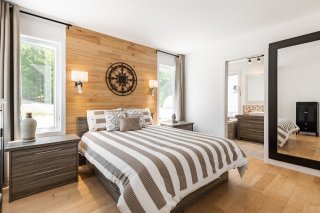 Bathroom
Bathroom 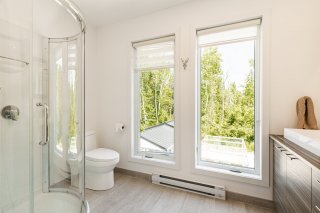 Bathroom
Bathroom 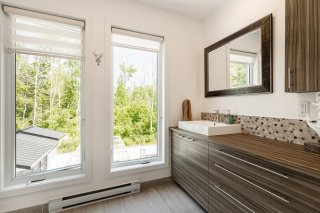 Bedroom
Bedroom 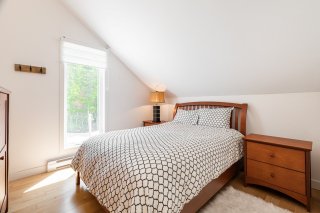 Bedroom
Bedroom 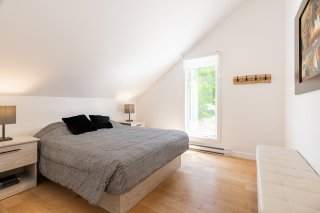 Washroom
Washroom 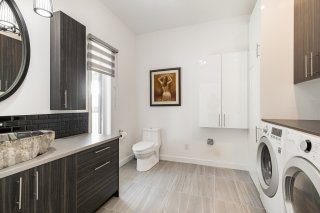 Pool
Pool 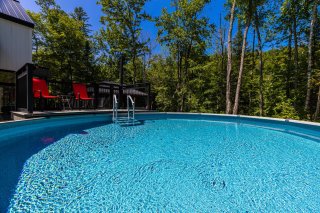 Garage
Garage 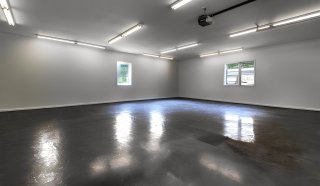 Garage
Garage 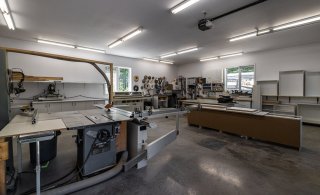 Garage
Garage 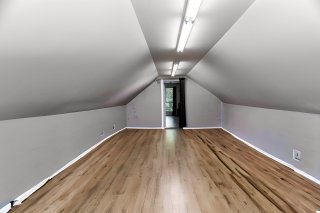 Garage
Garage 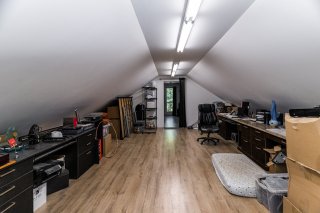 Garage
Garage 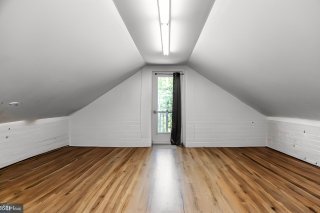 Garage
Garage 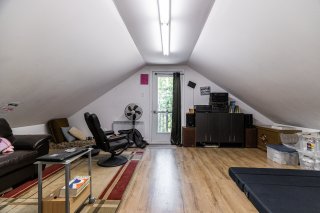 Aerial photo
Aerial photo 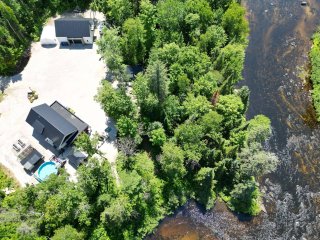 Patio
Patio 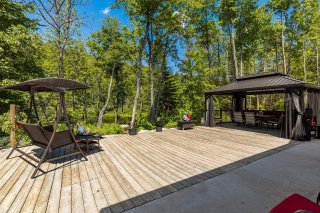 Patio
Patio 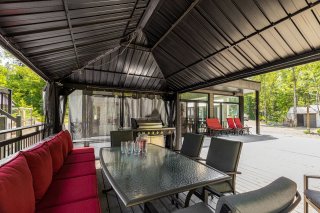 Wooded area
Wooded area 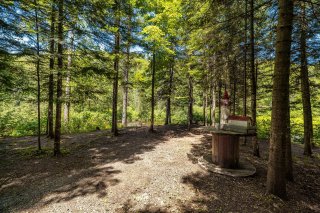 Wooded area
Wooded area 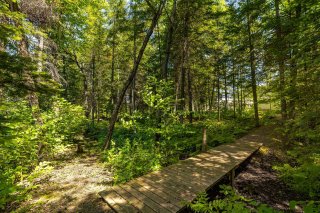 Waterfront
Waterfront 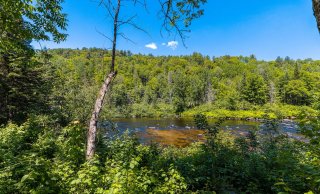 Waterfront
Waterfront 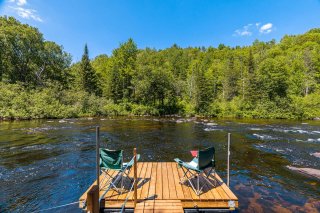 Waterfront
Waterfront 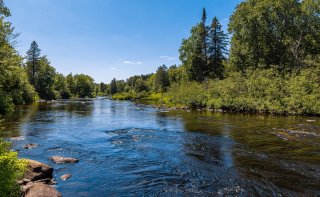 Waterfront
Waterfront 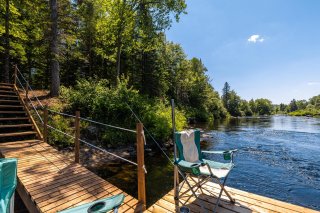 Shed
Shed 