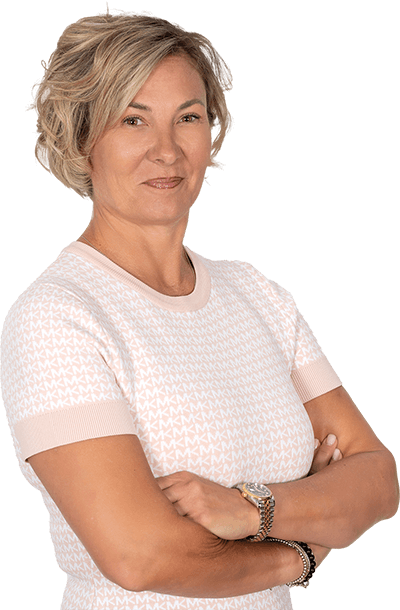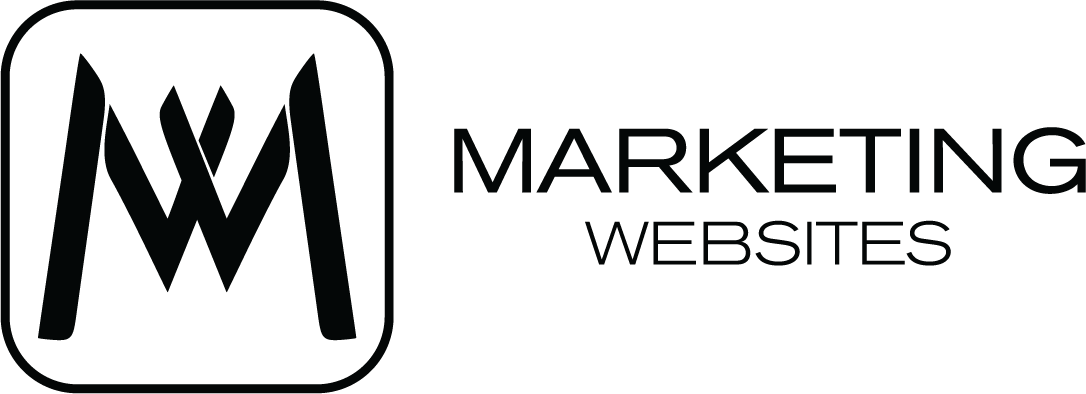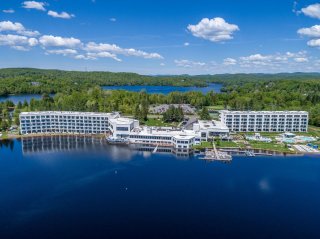 Overall View
Overall View 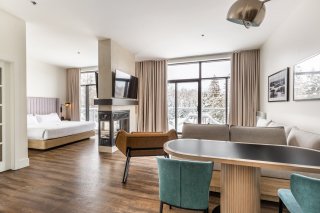 Living room
Living room  Overall View
Overall View  Bedroom
Bedroom  Bedroom
Bedroom 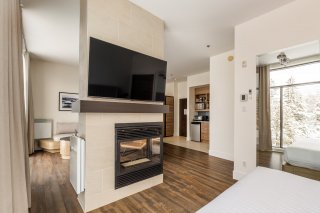 Bedroom
Bedroom  Bathroom
Bathroom  Bathroom
Bathroom  Kitchenette
Kitchenette  Living room
Living room 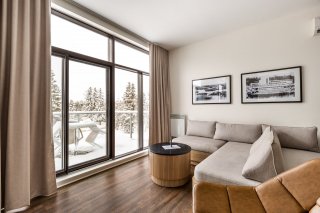 Aerial photo
Aerial photo  Aerial photo
Aerial photo  Aerial photo
Aerial photo  Aerial photo
Aerial photo  Aerial photo
Aerial photo  Restaurant
Restaurant 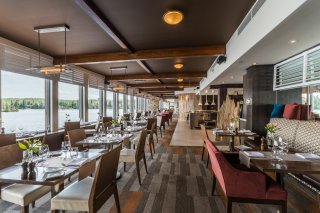 Restaurant
Restaurant 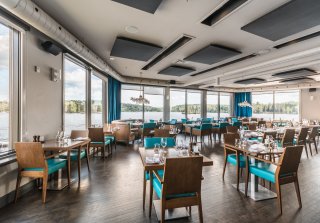 Restaurant
Restaurant  Waterfront
Waterfront  Patio
Patio 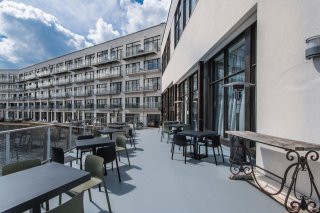 Patio
Patio  Patio
Patio  Patio
Patio  Restaurant
Restaurant 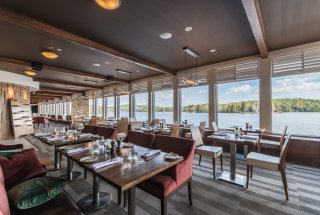 Exterior
Exterior  Exterior
Exterior 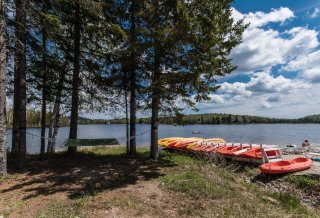 Exterior
Exterior  Back facade
Back facade  Waterfront
Waterfront  Back facade
Back facade  Waterfront
Waterfront  Back facade
Back facade 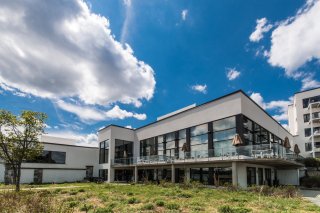 Waterfront
Waterfront  Waterfront
Waterfront  Other
Other  Other
Other  Exercise room
Exercise room 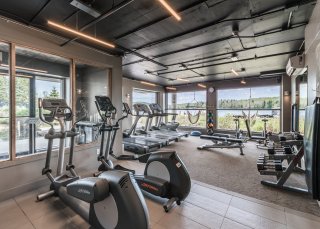 Other
Other  Waterfront
Waterfront  Waterfront
Waterfront  Patio
Patio  Corridor
Corridor  Corridor
Corridor  Corridor
Corridor  Exterior
Exterior  Aerial photo
Aerial photo  Aerial photo
Aerial photo  Aerial photo
Aerial photo  Aerial photo
Aerial photo 

