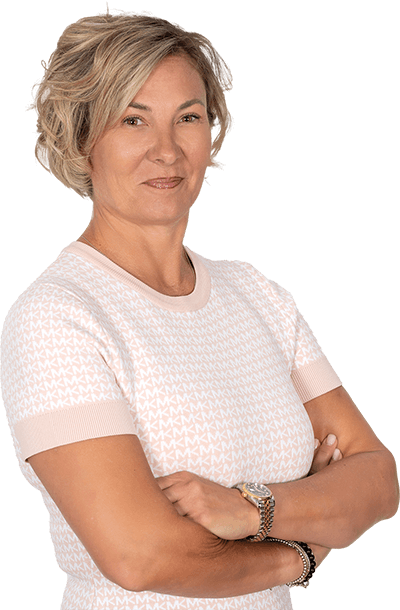 Frontage
Frontage 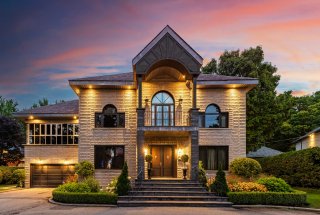 Backyard
Backyard  Backyard
Backyard  Pool
Pool 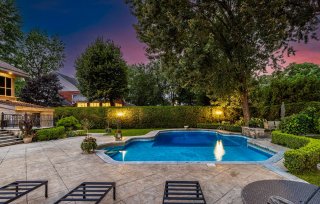 Frontage
Frontage  Pool
Pool  Hallway
Hallway  Living room
Living room 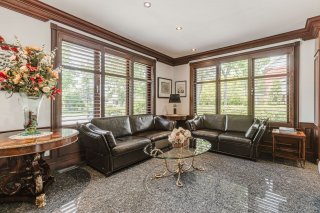 Living room
Living room  Living room
Living room 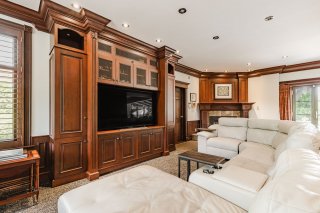 Living room
Living room  Living room
Living room  Staircase
Staircase  Dining room
Dining room  Dining room
Dining room  Kitchen
Kitchen 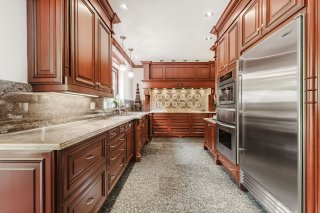 Kitchen
Kitchen  Kitchen
Kitchen  Kitchen
Kitchen  Solarium
Solarium  Solarium
Solarium  Solarium
Solarium  Washroom
Washroom  Staircase
Staircase  Staircase
Staircase  Hallway
Hallway  Den
Den  Primary bedroom
Primary bedroom  Primary bedroom
Primary bedroom  Primary bedroom
Primary bedroom  Walk-in closet
Walk-in closet  Walk-in closet
Walk-in closet  Ensuite bathroom
Ensuite bathroom  Ensuite bathroom
Ensuite bathroom  Bedroom
Bedroom  Bathroom
Bathroom  Bedroom
Bedroom  Bedroom
Bedroom  Bathroom
Bathroom  Bathroom
Bathroom  Bathroom
Bathroom 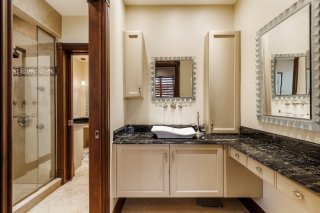 Bedroom
Bedroom 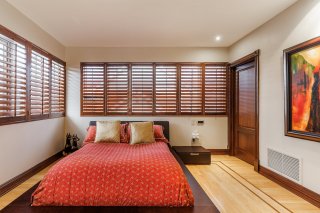 Corridor
Corridor 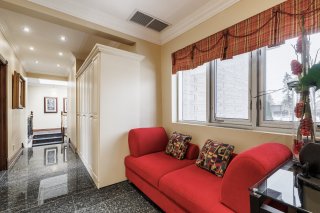 Family room
Family room  Family room
Family room  Family room
Family room 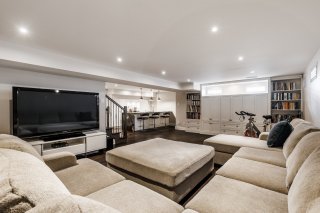 Wine cellar
Wine cellar  Kitchenette
Kitchenette  Kitchenette
Kitchenette  Bedroom
Bedroom  Bedroom
Bedroom  Bedroom
Bedroom 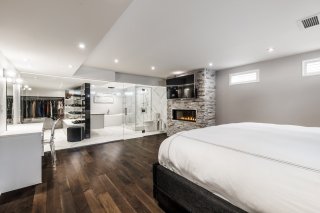 Bedroom
Bedroom 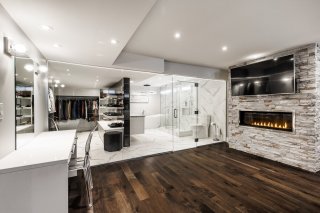 Bathroom
Bathroom  Bathroom
Bathroom  Walk-in closet
Walk-in closet  Bathroom
Bathroom  Laundry room
Laundry room  Washroom
Washroom 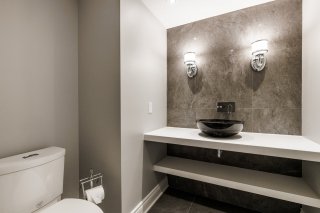 Walk-in closet
Walk-in closet  Backyard
Backyard 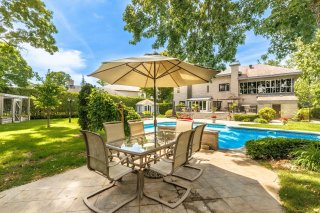 Backyard
Backyard 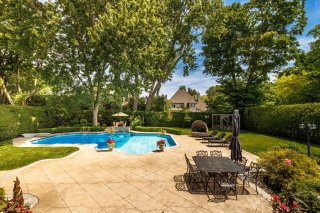 Backyard
Backyard  Backyard
Backyard 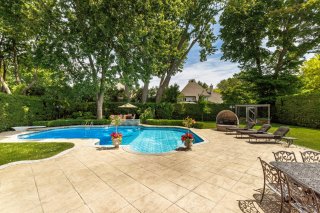 Backyard
Backyard  Backyard
Backyard 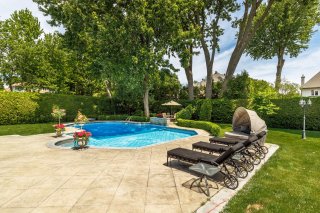 Backyard
Backyard  Backyard
Backyard  Backyard
Backyard  Backyard
Backyard  Frontage
Frontage  Frontage
Frontage  Pool
Pool  Backyard
Backyard  Frontage
Frontage  Frontage
Frontage  Pool
Pool 

