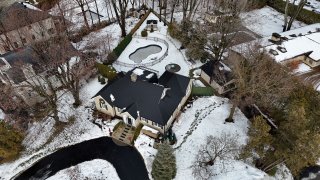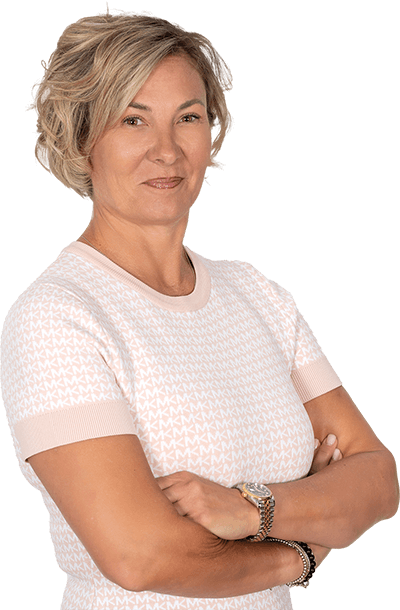 Frontage
Frontage  Frontage
Frontage  Frontage
Frontage 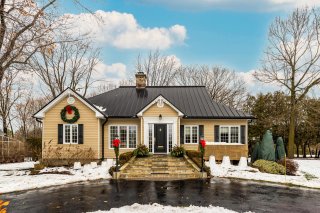 Frontage
Frontage  Frontage
Frontage  Hallway
Hallway  Overall View
Overall View  Living room
Living room  Overall View
Overall View  Hallway
Hallway 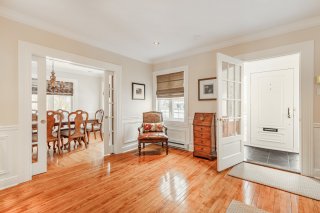 Corridor
Corridor  Corridor
Corridor  Corridor
Corridor  Kitchen
Kitchen  Kitchen
Kitchen 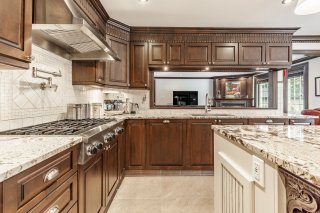 Kitchen
Kitchen  Kitchen
Kitchen  Kitchen
Kitchen  Kitchen
Kitchen  Office
Office  Family room
Family room  Family room
Family room  Family room
Family room  Kitchen
Kitchen 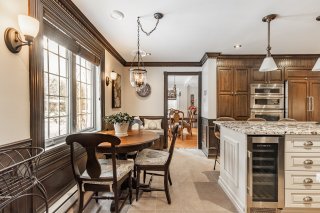 Dining room
Dining room  Dining room
Dining room  Dining room
Dining room  Bedroom
Bedroom  Bedroom
Bedroom  Primary bedroom
Primary bedroom  Primary bedroom
Primary bedroom  Ensuite bathroom
Ensuite bathroom  Primary bedroom
Primary bedroom  Primary bedroom
Primary bedroom 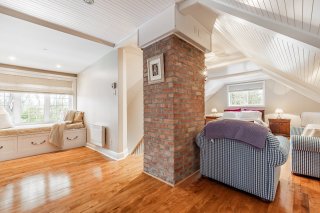 Primary bedroom
Primary bedroom  Walk-in closet
Walk-in closet  Staircase
Staircase 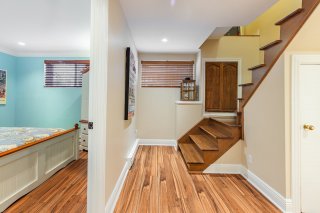 Laundry room
Laundry room  Bedroom
Bedroom  Bathroom
Bathroom  Bathroom
Bathroom  Basement
Basement  Basement
Basement  Basement
Basement  Bathroom
Bathroom  Backyard
Backyard  Backyard
Backyard  Backyard
Backyard 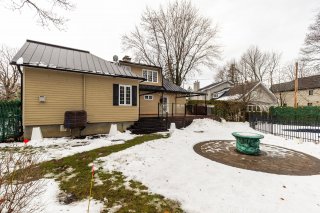 Backyard
Backyard  Backyard
Backyard  Pool
Pool  Backyard
Backyard  Backyard
Backyard  Backyard
Backyard 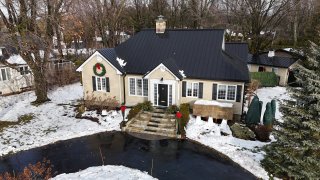 Backyard
Backyard  Aerial photo
Aerial photo  Exterior
Exterior  Aerial photo
Aerial photo  Aerial photo
Aerial photo 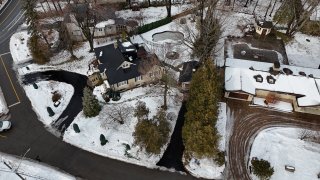 Aerial photo
Aerial photo 