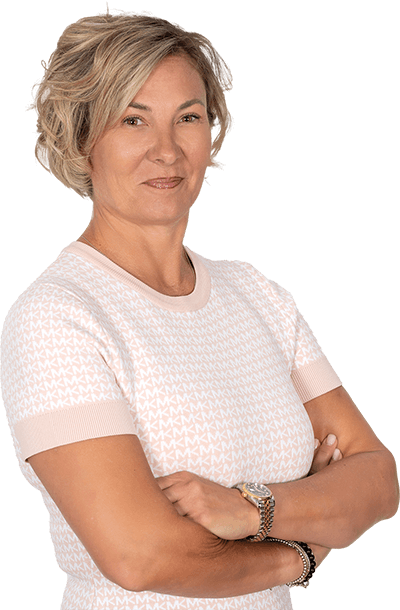 Frontage
Frontage  Backyard
Backyard  Pool
Pool  Hallway
Hallway  Hallway
Hallway  Office
Office  Office
Office  Office
Office  Living room
Living room 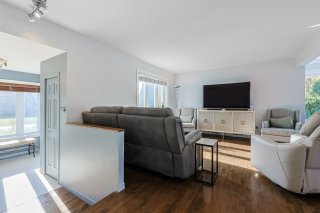 Living room
Living room  Living room
Living room  Dining room
Dining room  Dining room
Dining room  Kitchen
Kitchen  Dining room
Dining room  Dining room
Dining room  Kitchen
Kitchen  Kitchen
Kitchen  Kitchen
Kitchen 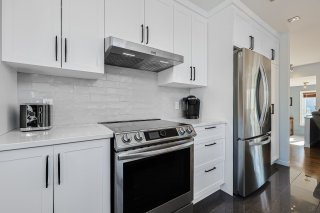 Bedroom
Bedroom 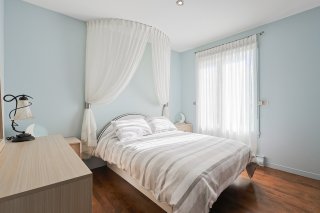 Bedroom
Bedroom 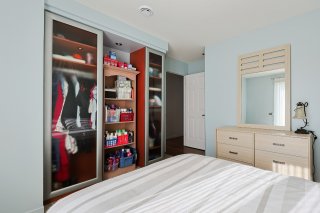 Bathroom
Bathroom  Bathroom
Bathroom  Bathroom
Bathroom  Bathroom
Bathroom  Primary bedroom
Primary bedroom 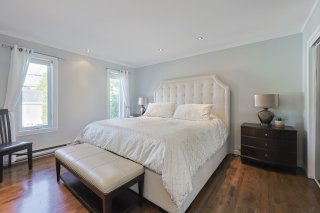 Primary bedroom
Primary bedroom  Primary bedroom
Primary bedroom  Basement
Basement 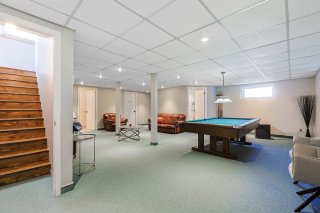 Basement
Basement  Basement
Basement  Basement
Basement  Basement
Basement  Basement
Basement  Basement
Basement  Washroom
Washroom  Bedroom
Bedroom  Bedroom
Bedroom  Backyard
Backyard 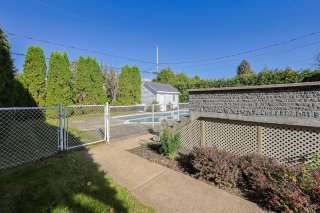 Backyard
Backyard  Pool
Pool  Pool
Pool  Backyard
Backyard 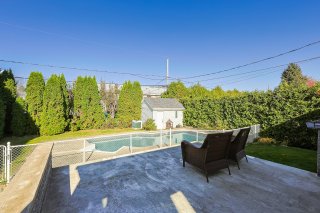 Backyard
Backyard  Backyard
Backyard  Backyard
Backyard  Backyard
Backyard 

