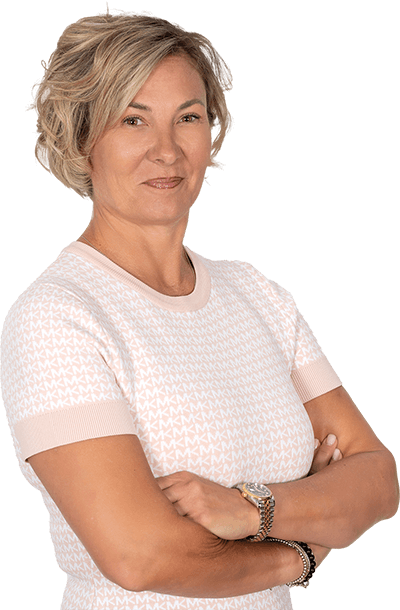 Frontage
Frontage  Frontage
Frontage  Waterfront
Waterfront  Frontage
Frontage  Exterior
Exterior  Patio
Patio  Patio
Patio  Patio
Patio  Exterior
Exterior  Exterior
Exterior  Exterior
Exterior  Exterior
Exterior  Exterior
Exterior  Hallway
Hallway  Kitchen
Kitchen  Kitchen
Kitchen  Kitchen
Kitchen  Kitchen
Kitchen  Kitchen
Kitchen  Kitchen
Kitchen  Dining room
Dining room  Living room
Living room  Living room
Living room  Living room
Living room  Overall View
Overall View  Living room
Living room  Kitchen
Kitchen  Overall View
Overall View  Overall View
Overall View  Overall View
Overall View  Dining room
Dining room  Overall View
Overall View  Laundry room
Laundry room  Laundry room
Laundry room  Primary bedroom
Primary bedroom  Primary bedroom
Primary bedroom  Primary bedroom
Primary bedroom  Ensuite bathroom
Ensuite bathroom  Ensuite bathroom
Ensuite bathroom  Ensuite bathroom
Ensuite bathroom  Bedroom
Bedroom  Bedroom
Bedroom  Bedroom
Bedroom  Bedroom
Bedroom  Bathroom
Bathroom  Bathroom
Bathroom  Hallway
Hallway  Hallway
Hallway  Hallway
Hallway  Exercise room
Exercise room  Exercise room
Exercise room  Pool
Pool  Pool
Pool  Common room
Common room  Common room
Common room  Common room
Common room  Common room
Common room  Other
Other  Garage
Garage 




