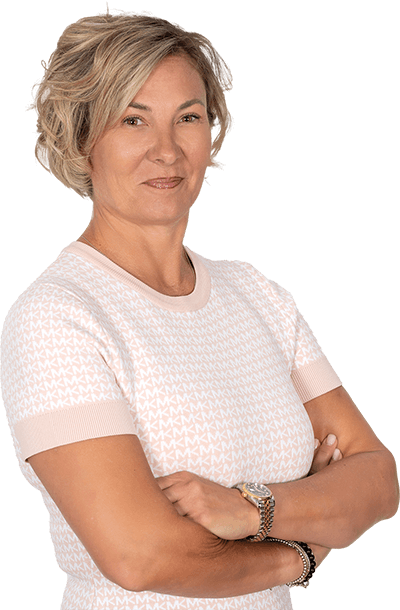 Back facade
Back facade  Water view
Water view 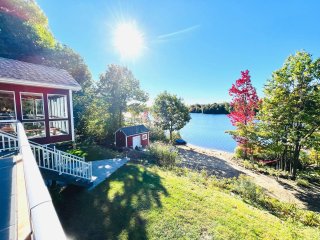 Hot tub
Hot tub  Solarium
Solarium  Water view
Water view  Water view
Water view  Frontage
Frontage  Back facade
Back facade  Overall View
Overall View 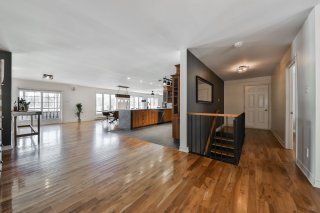 Kitchen
Kitchen  Kitchen
Kitchen 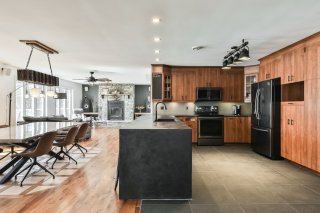 Kitchen
Kitchen  Dining room
Dining room  Dining room
Dining room 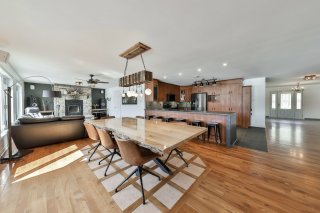 Living room
Living room  Living room
Living room 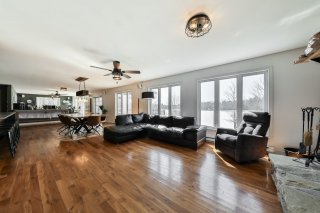 Living room
Living room  Bedroom
Bedroom  Bedroom
Bedroom  Living room
Living room  Bedroom
Bedroom  Bedroom
Bedroom  Bathroom
Bathroom  Bathroom
Bathroom  Bathroom
Bathroom  Family room
Family room 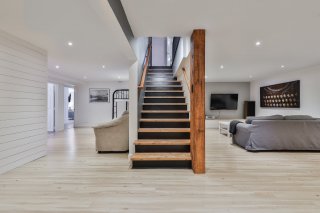 Family room
Family room  Family room
Family room  Living room
Living room  Living room
Living room  Family room
Family room  Bedroom
Bedroom  Bedroom
Bedroom  Bathroom
Bathroom 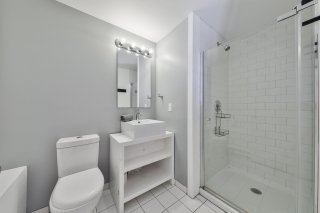 Bedroom
Bedroom  Bathroom
Bathroom  Bathroom
Bathroom  Bedroom
Bedroom  Laundry room
Laundry room  Laundry room
Laundry room 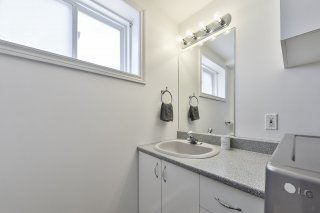 Bedroom
Bedroom  Kitchen
Kitchen  Kitchen
Kitchen  Bedroom
Bedroom  Solarium
Solarium  Patio
Patio 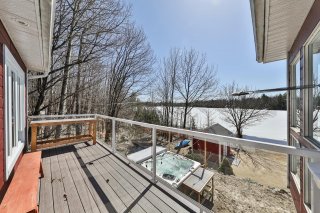 Other
Other  Other
Other  Aerial photo
Aerial photo 

