981 Rue Desjordy, Terrebonne (Terrebonne), QC J6X1P7 $549,000
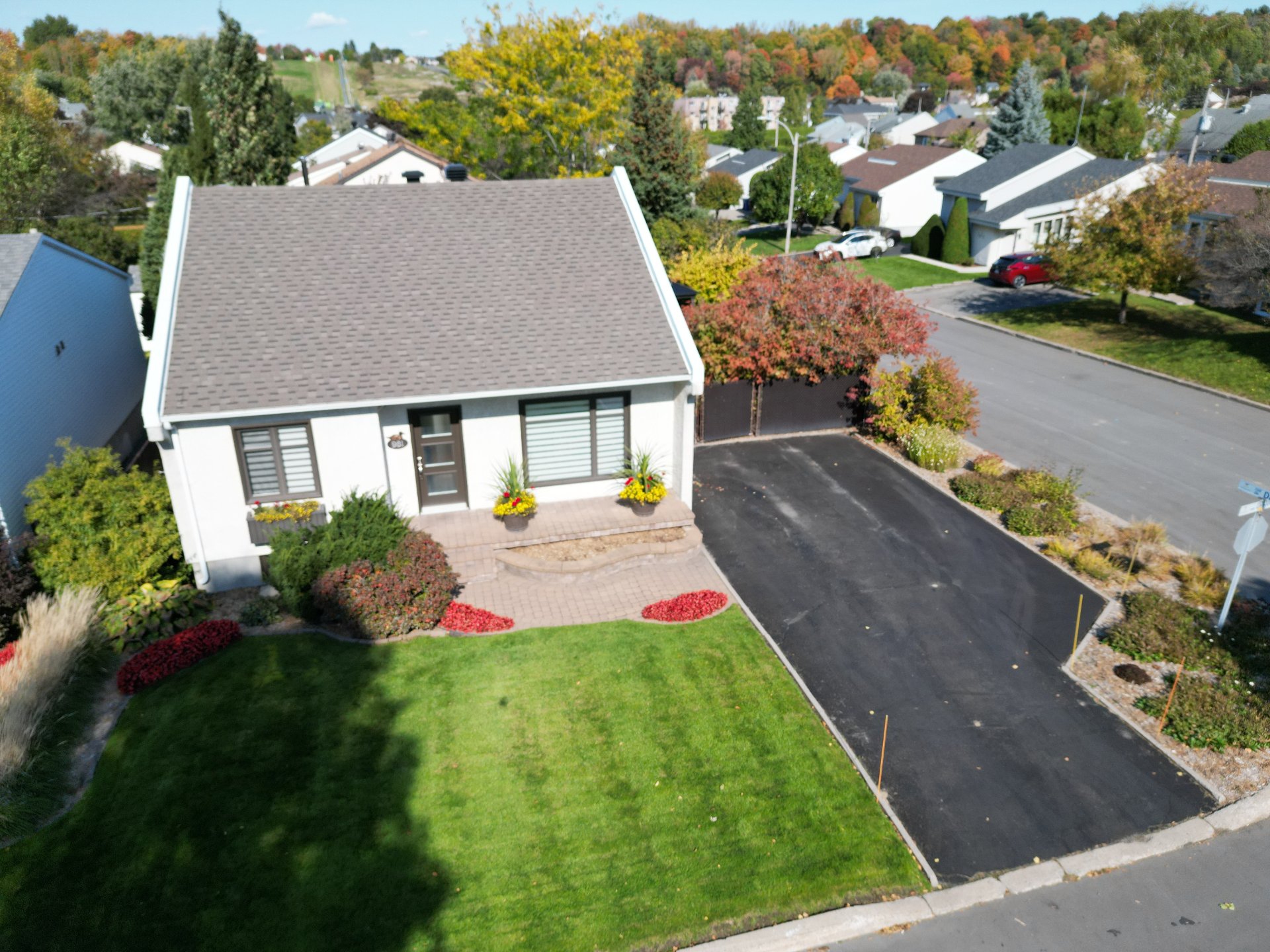
Aerial photo
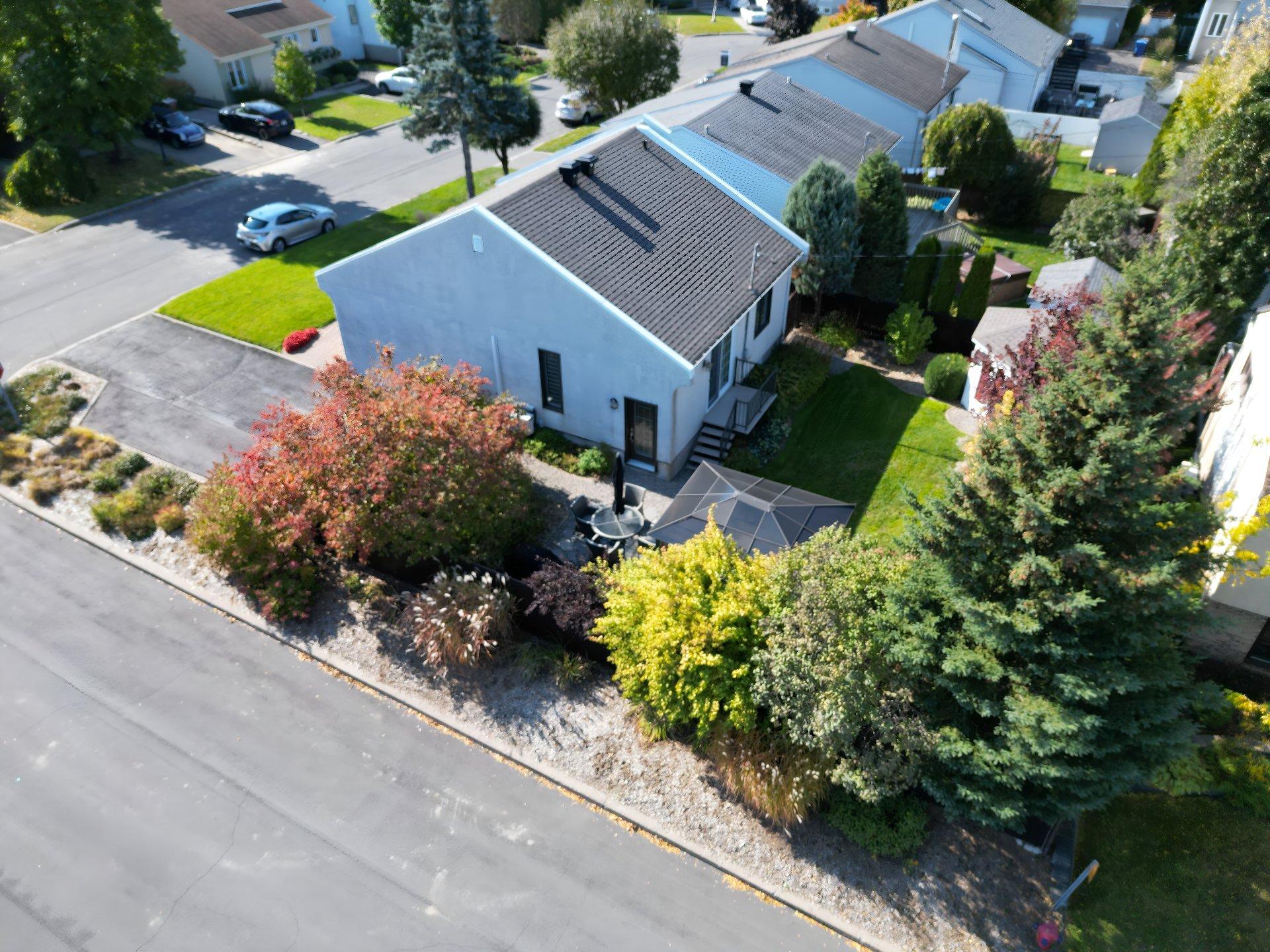
Aerial photo
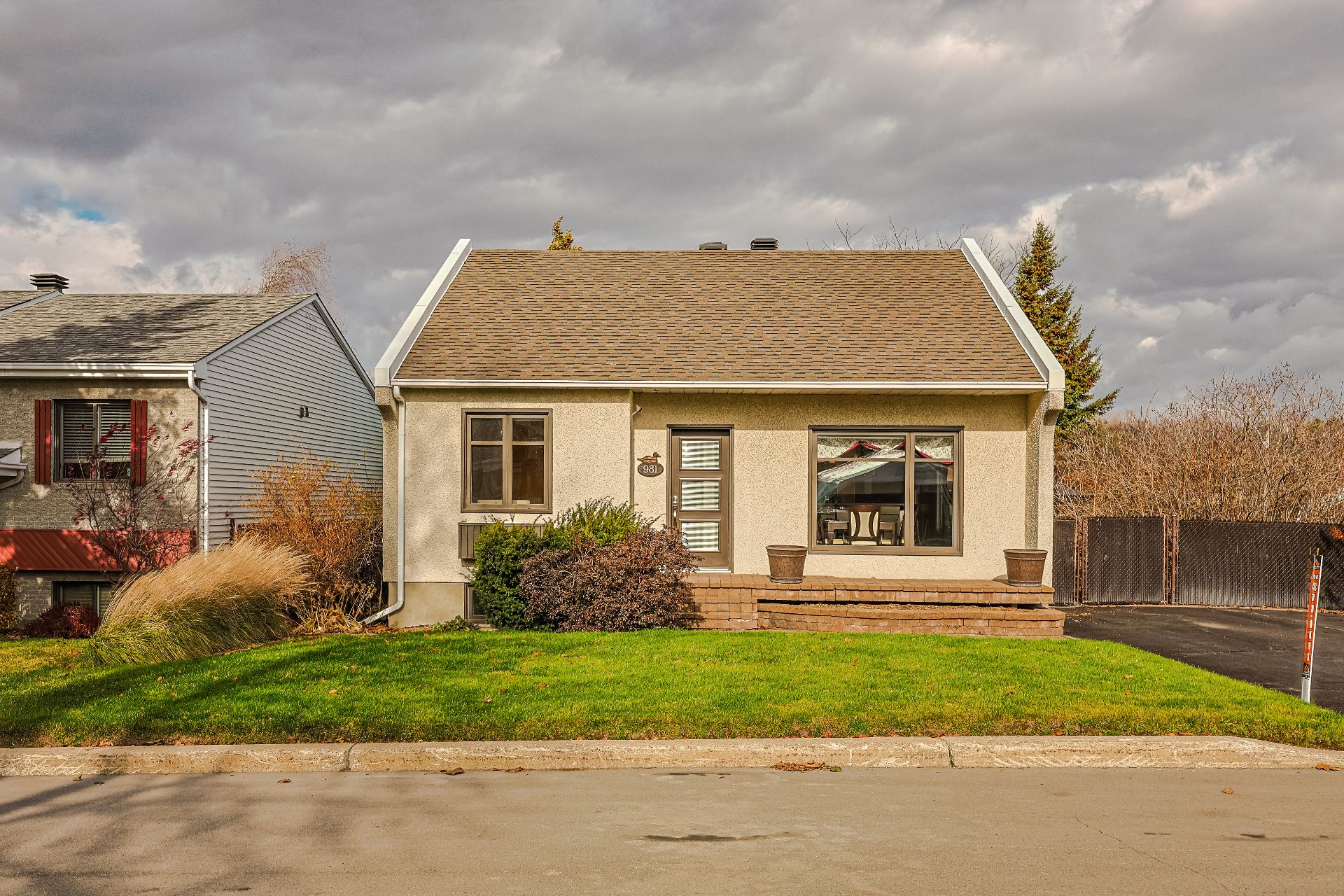
Frontage
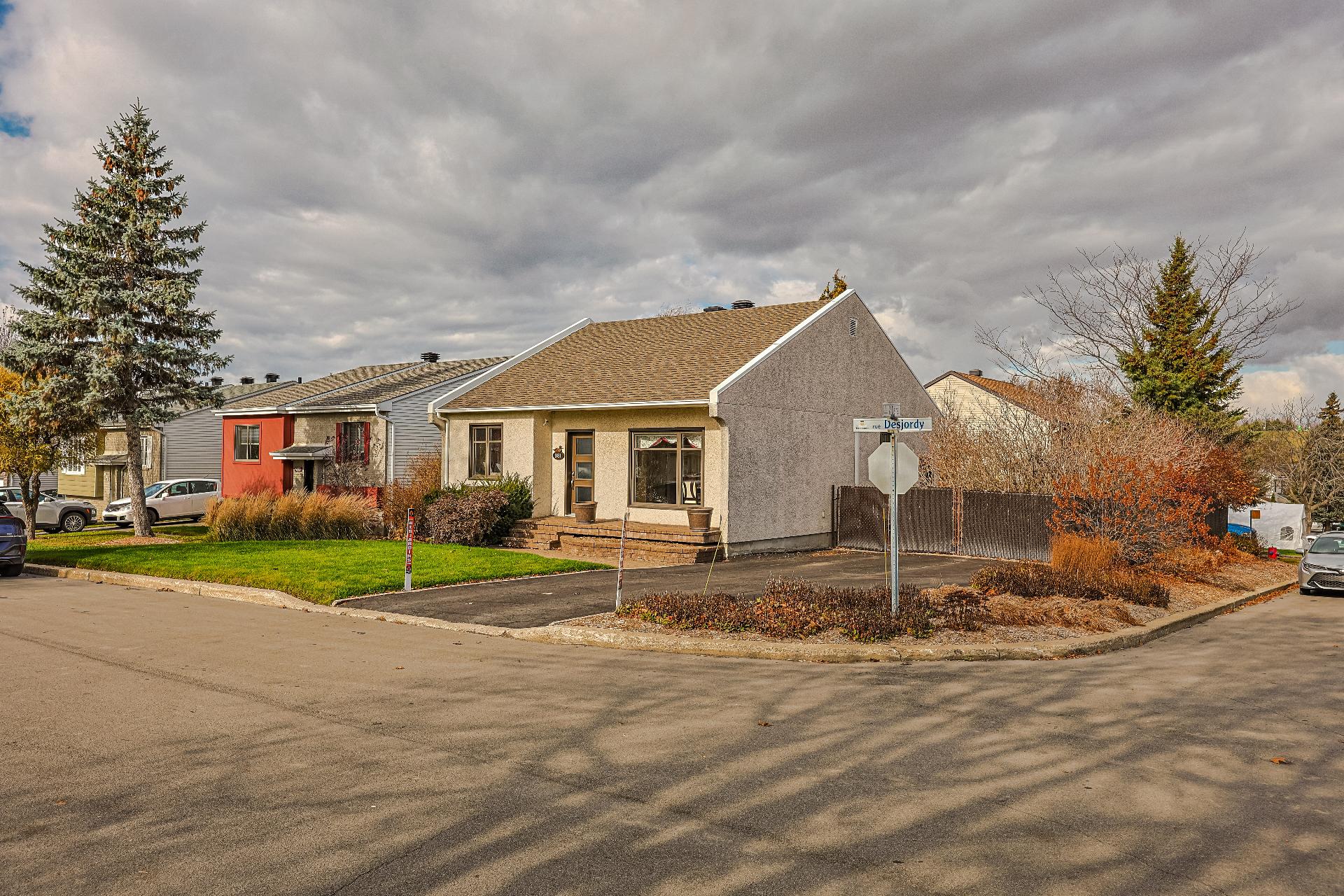
Frontage
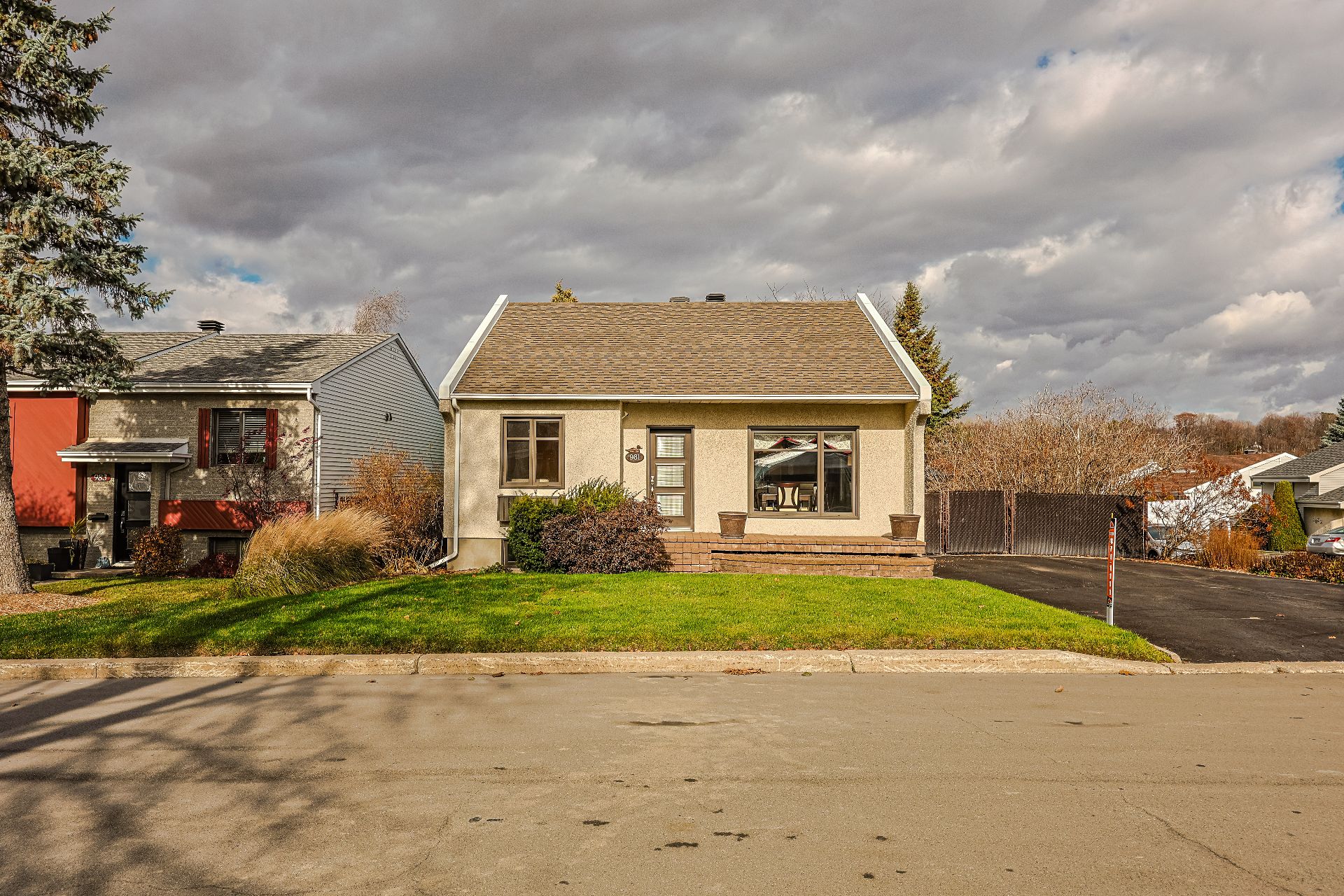
Frontage
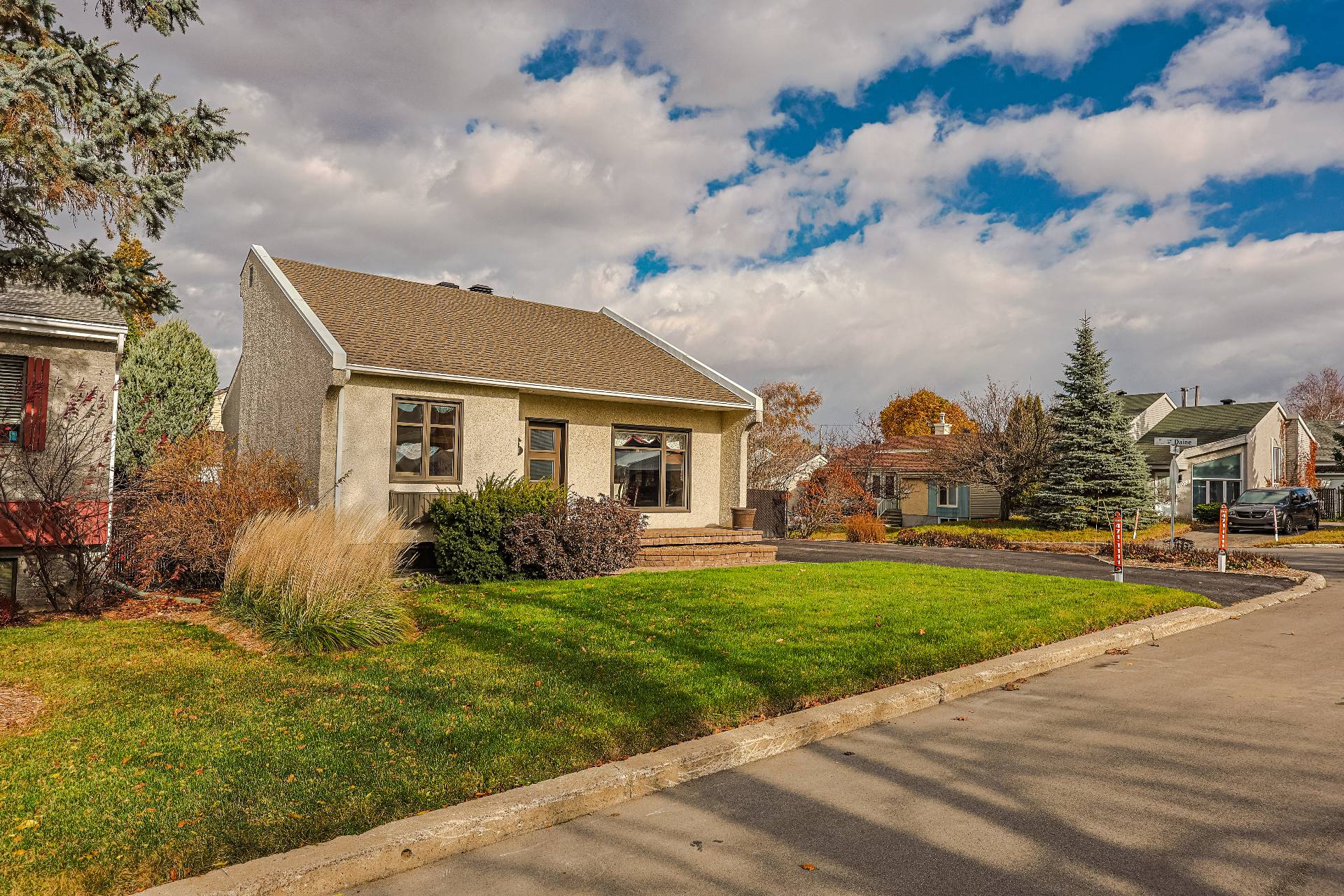
Frontage
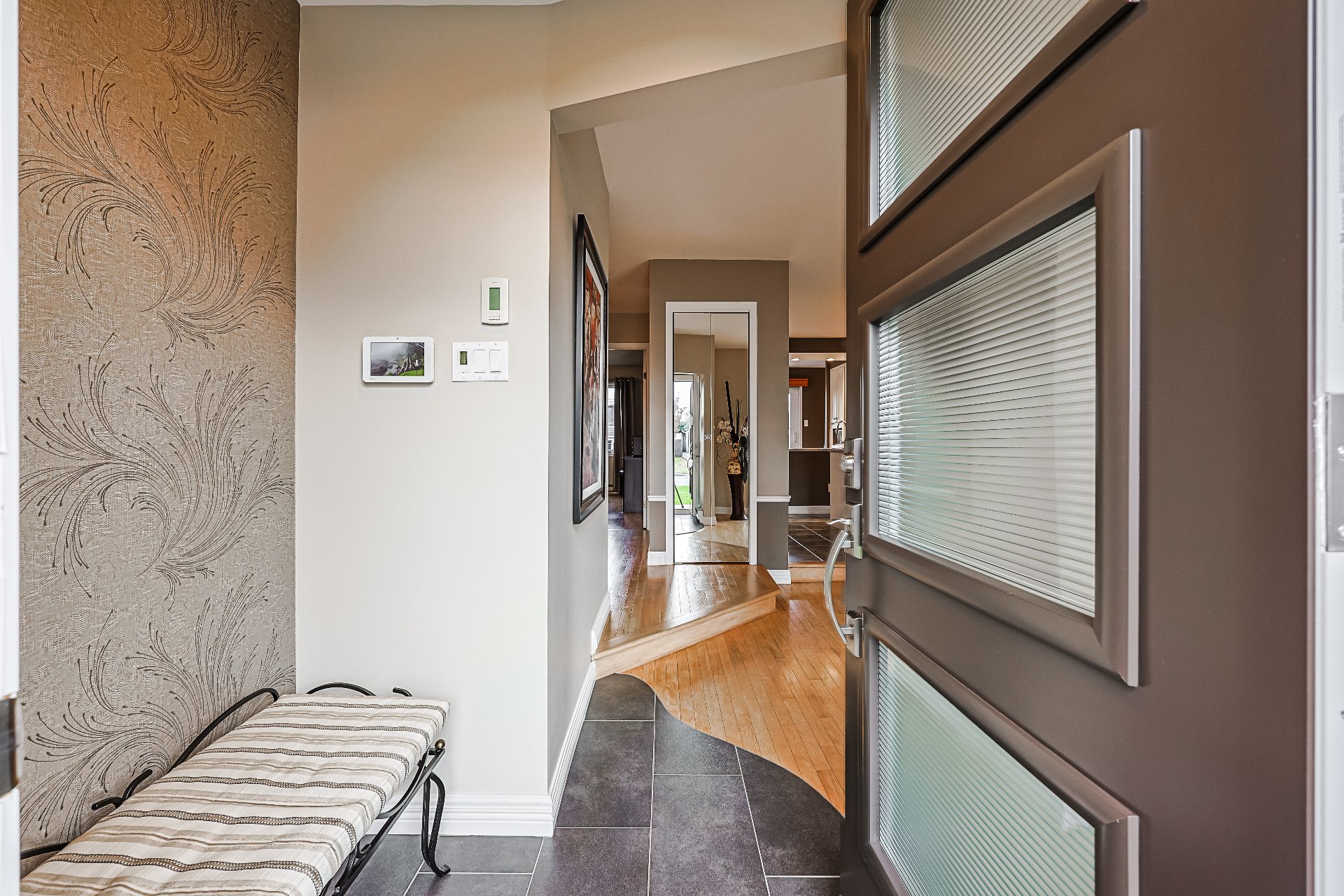
Hallway
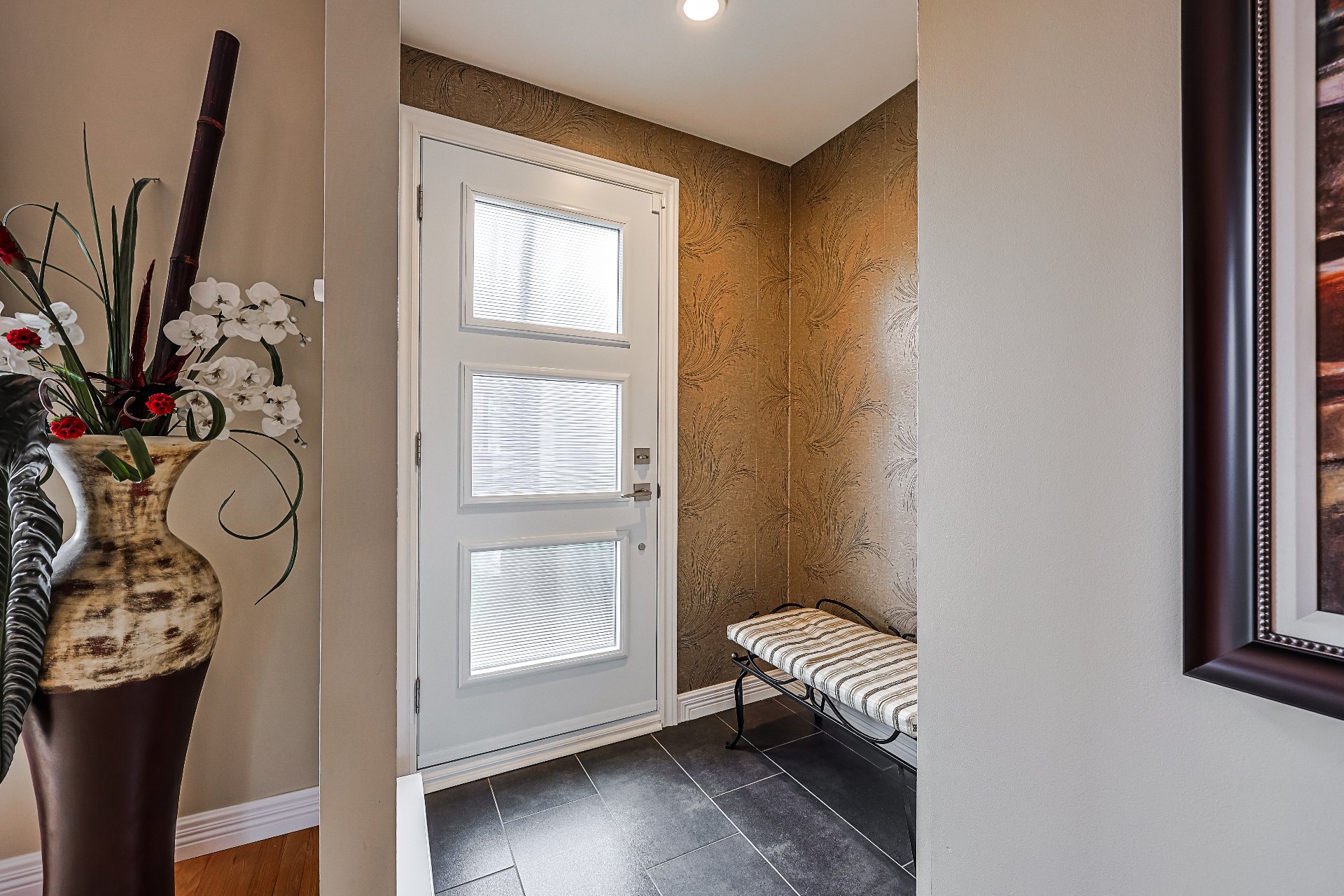
Hallway
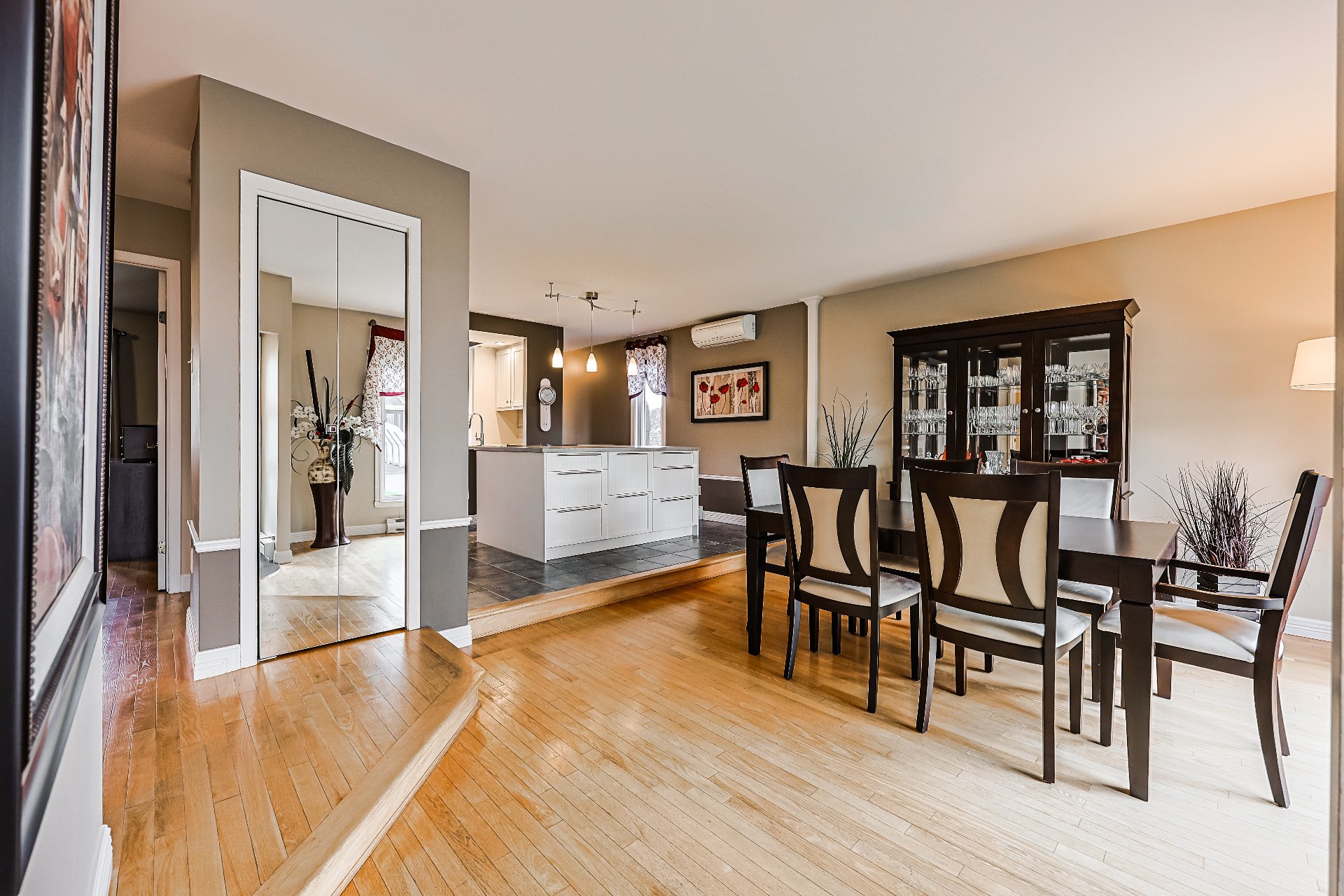
Overall View
|
|
Description
Charming family home impeccably maintained since 2002, located in a sought-after neighborhood. Ideal for a family, it offers 3 bedrooms, 2 full bathrooms and a finished basement with family room, office, additional bedroom, bathroom and laundry room. The land of nearly 5,000 square feet is perfect for relaxing. Located near schools and Highway 25, this property combines comfort and practicality for everyday life. A unique opportunity to seize! Schedule your visit today to discover the full potential of this cozy home.
Welcome to 981 Rue Desjordy, Terrebonne
Discover this charming family home, carefully maintained
since 2002, in the heart of a sought-after neighborhood in
Terrebonne. Perfect for accommodating a family, this
property offers comfort and space with its 3 bedrooms and 2
full bathrooms.
The finished basement will seduce you with its large family
room, its office space, an additional bedroom, a full
bathroom and a well-designed laundry room.
Outside, enjoy a landscaped lot of nearly 5,000 square
feet, ideal for relaxing moments with the family. Its
location is a real asset: close to elementary and secondary
schools, as well as Highway 25, it will make your daily
life more practical.
Don't miss this great opportunity! Plan your visit now and
let yourself be charmed by this unique property.
Discover this charming family home, carefully maintained
since 2002, in the heart of a sought-after neighborhood in
Terrebonne. Perfect for accommodating a family, this
property offers comfort and space with its 3 bedrooms and 2
full bathrooms.
The finished basement will seduce you with its large family
room, its office space, an additional bedroom, a full
bathroom and a well-designed laundry room.
Outside, enjoy a landscaped lot of nearly 5,000 square
feet, ideal for relaxing moments with the family. Its
location is a real asset: close to elementary and secondary
schools, as well as Highway 25, it will make your daily
life more practical.
Don't miss this great opportunity! Plan your visit now and
let yourself be charmed by this unique property.
Inclusions: Blinds, curtains, fixtures, central vacuum and accessories, alarm system (connected with monthly fees), wall-mounted air conditioning, 2 island benches, irrigation system,
Exclusions : Sellers' furniture and personal effects
| BUILDING | |
|---|---|
| Type | Bungalow |
| Style | Detached |
| Dimensions | 11.01x9.16 M |
| Lot Size | 462.5 MC |
| EXPENSES | |
|---|---|
| Municipal Taxes (2024) | $ 3285 / year |
| School taxes (2024) | $ 321 / year |
|
ROOM DETAILS |
|||
|---|---|---|---|
| Room | Dimensions | Level | Flooring |
| Hallway | 5.3 x 5.5 P | Ground Floor | Ceramic tiles |
| Dining room | 13.1 x 13.3 P | Ground Floor | Wood |
| Kitchen | 8.8 x 10.3 P | Ground Floor | Ceramic tiles |
| Dinette | 13.0 x 10.3 P | Ground Floor | Ceramic tiles |
| Primary bedroom | 11.4 x 13.2 P | Ground Floor | Wood |
| Bedroom | 10.1 x 12.1 P | Ground Floor | Wood |
| Bathroom | 8.1 x 10.1 P | Ground Floor | Ceramic tiles |
| Hallway | 3.5 x 3.5 P | Ground Floor | Ceramic tiles |
| Family room | 18.1 x 20.9 P | Basement | Floating floor |
| Home office | 10.7 x 9.6 P | Basement | Floating floor |
| Bedroom | 12.0 x 10.4 P | Basement | Floating floor |
| Bathroom | 6.2 x 9.5 P | Basement | Ceramic tiles |
| Laundry room | 6.5 x 7.7 P | Basement | Other |
| Storage | 8.6 x 10.9 P | Basement | |
|
CHARACTERISTICS |
|
|---|---|
| Landscaping | Fenced, Landscape |
| Heating system | Electric baseboard units |
| Water supply | Municipality |
| Heating energy | Electricity |
| Equipment available | Central vacuum cleaner system installation, Alarm system, Wall-mounted air conditioning, Private yard |
| Windows | PVC |
| Foundation | Poured concrete |
| Rental appliances | Water heater |
| Siding | Aggregate |
| Distinctive features | Street corner |
| Proximity | Highway, Cegep, Golf, Park - green area, Elementary school, High school, Public transport, University, Bicycle path, Daycare centre |
| Bathroom / Washroom | Seperate shower |
| Basement | 6 feet and over, Finished basement |
| Parking | Outdoor |
| Sewage system | Municipal sewer |
| Window type | Crank handle |
| Roofing | Asphalt shingles |
| Topography | Flat |
| Zoning | Residential |
| Driveway | Asphalt |