959 Rue des Skieurs, Bromont, QC J2L3J3 $549,000
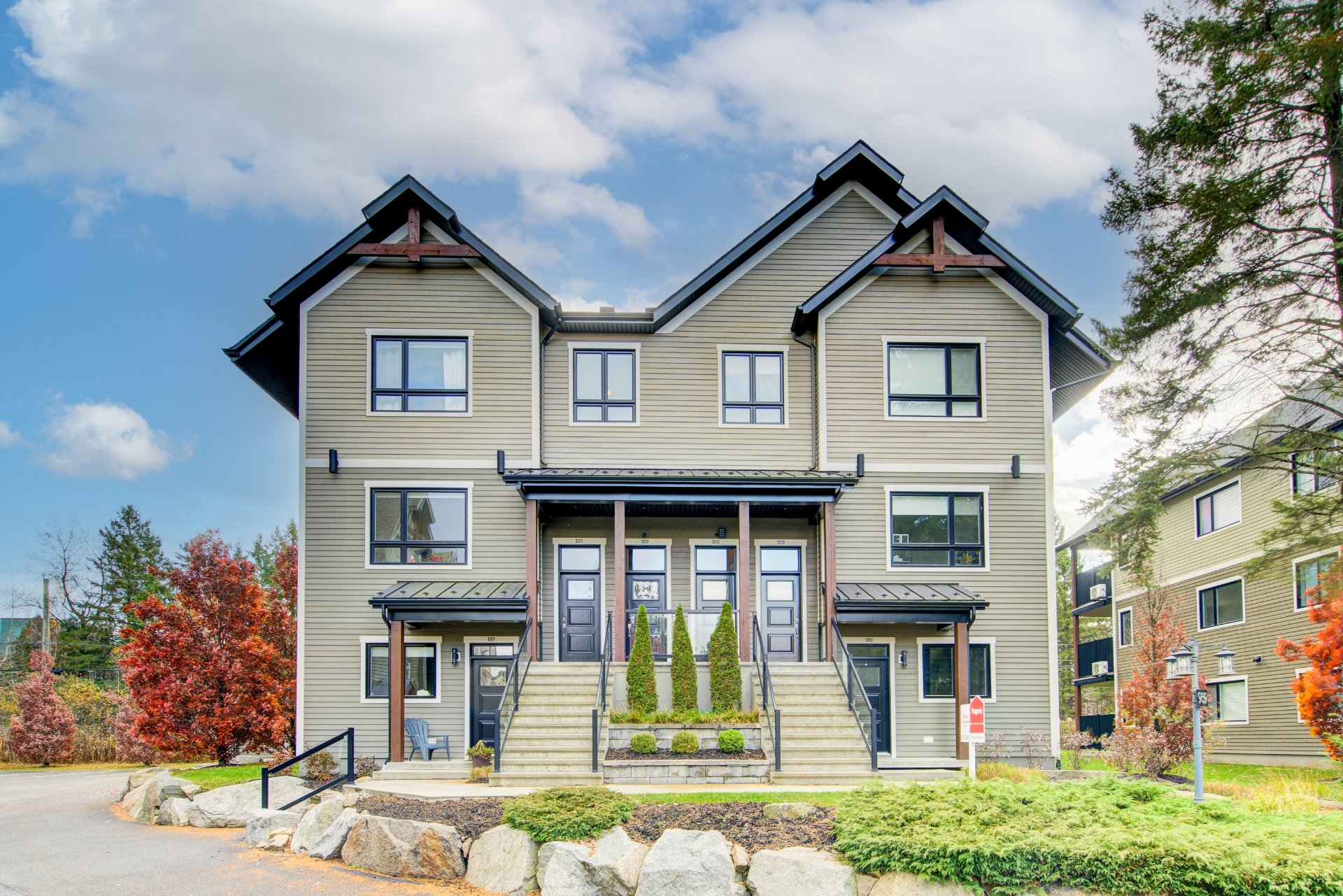
Frontage
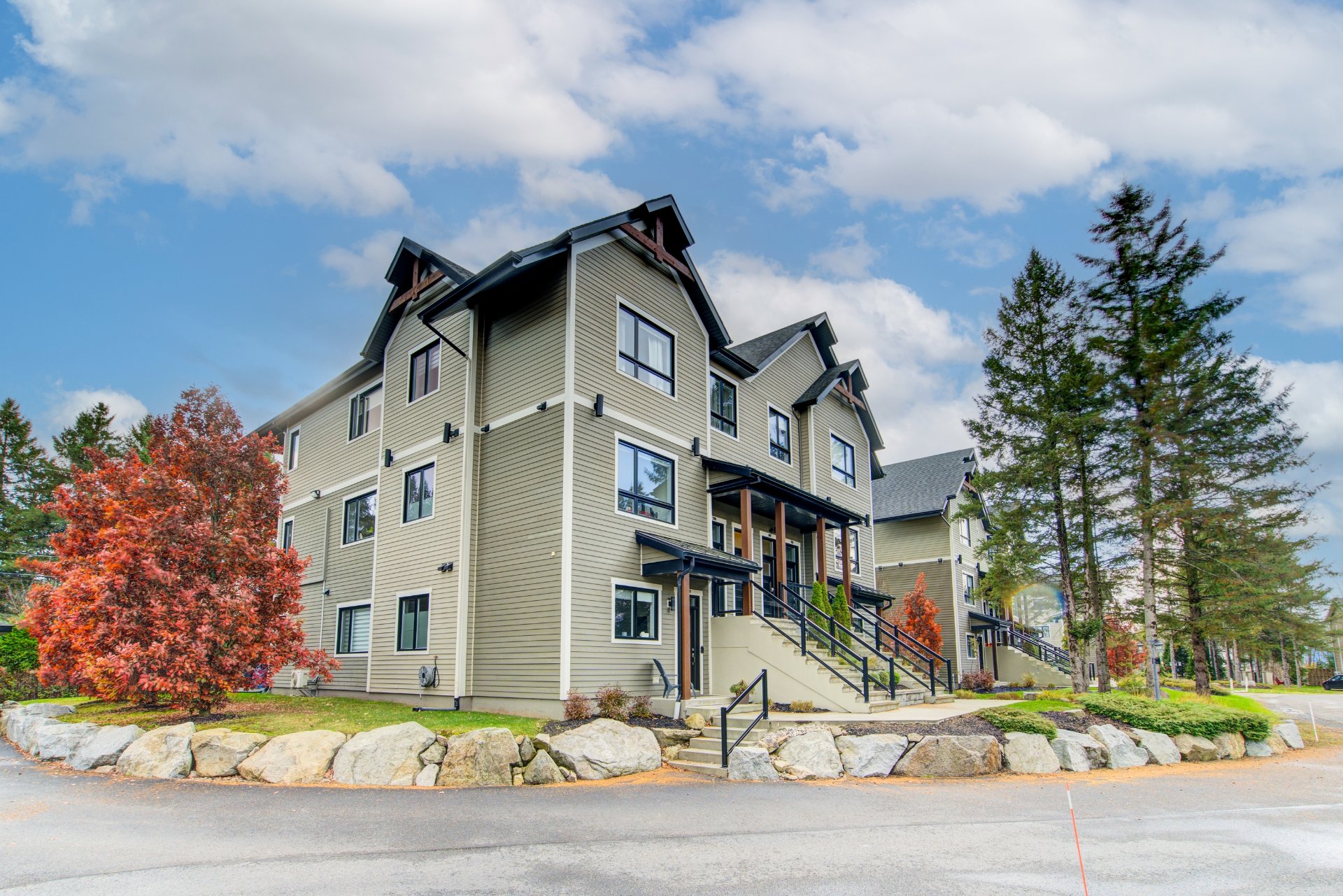
Frontage
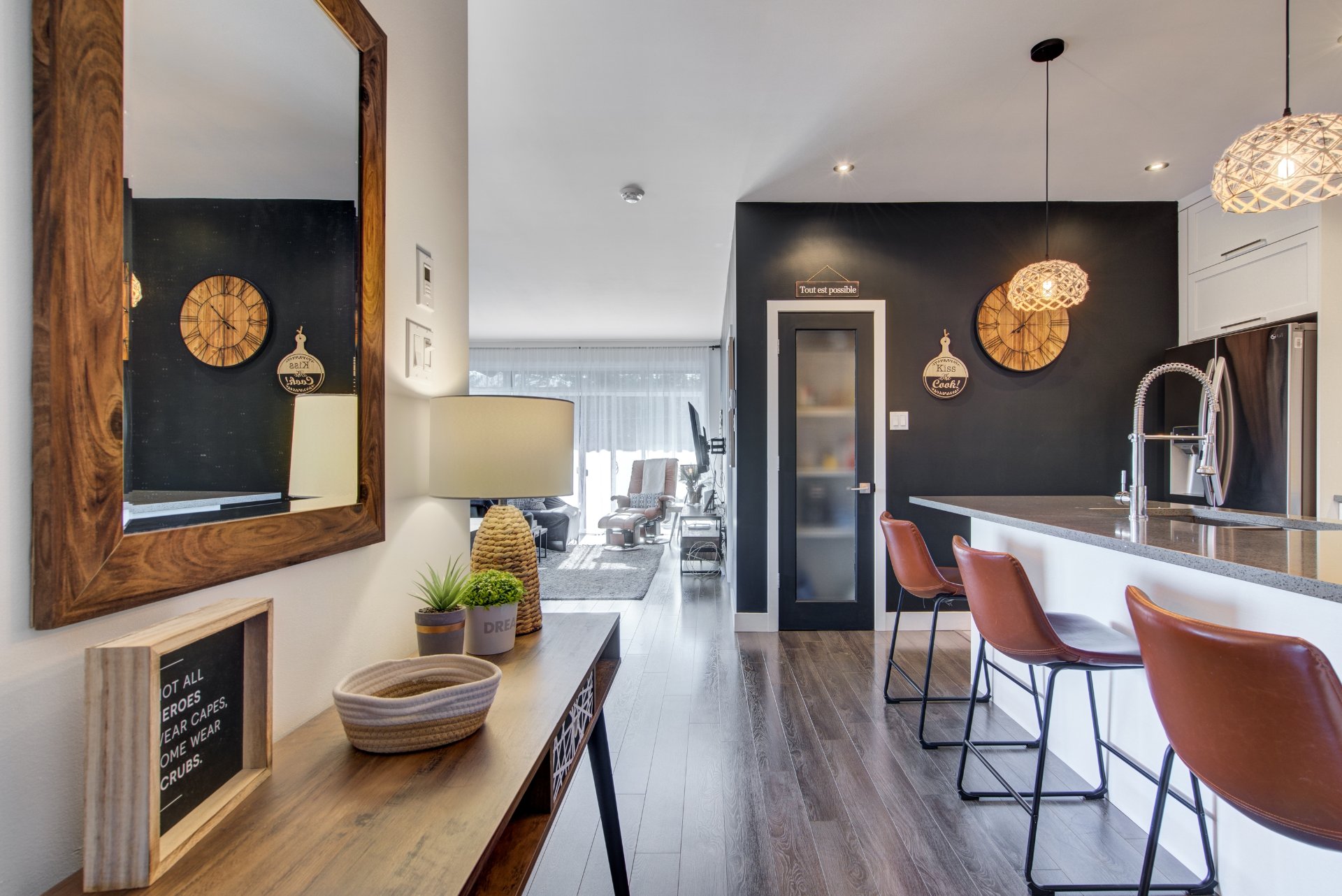
Hallway
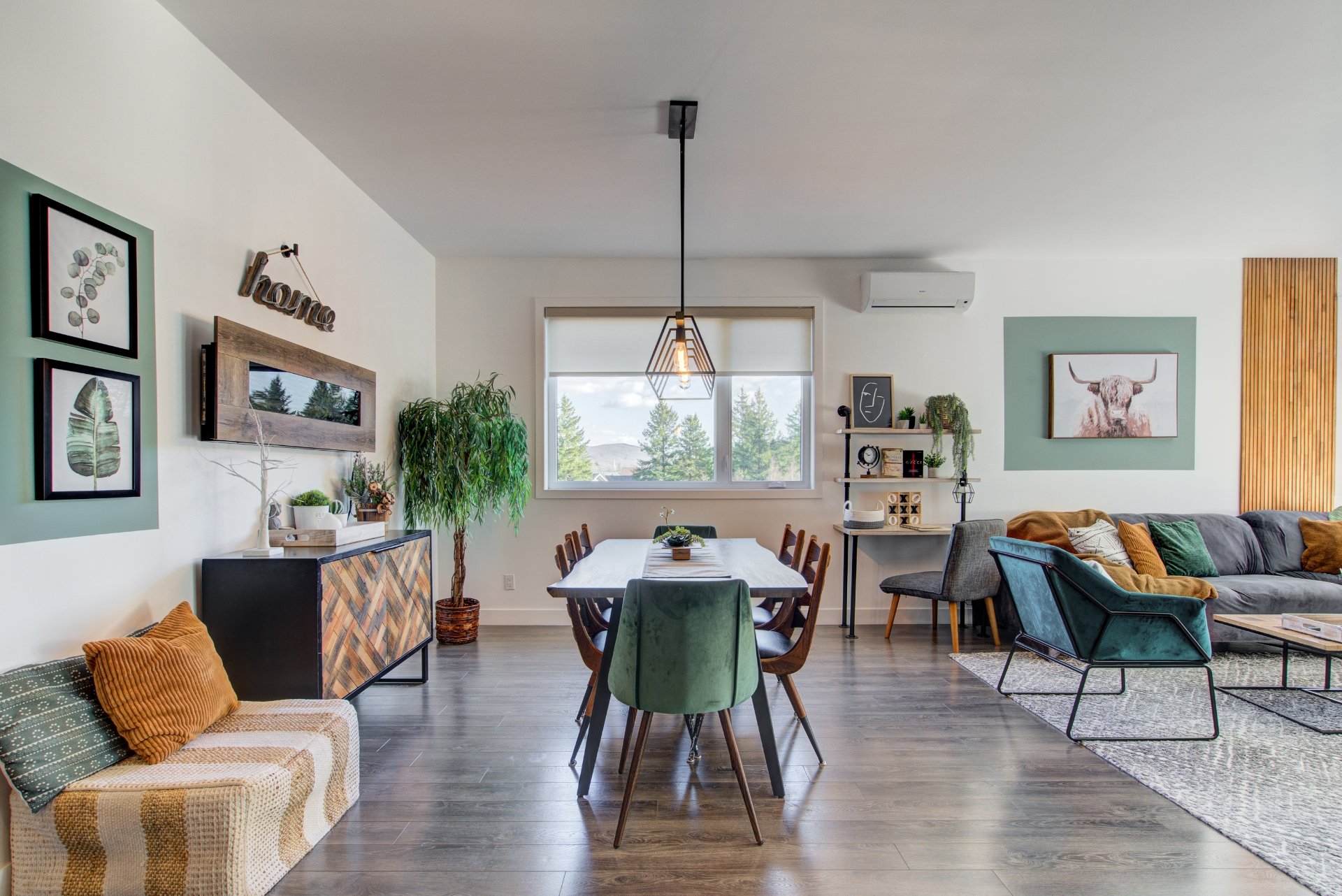
Dining room
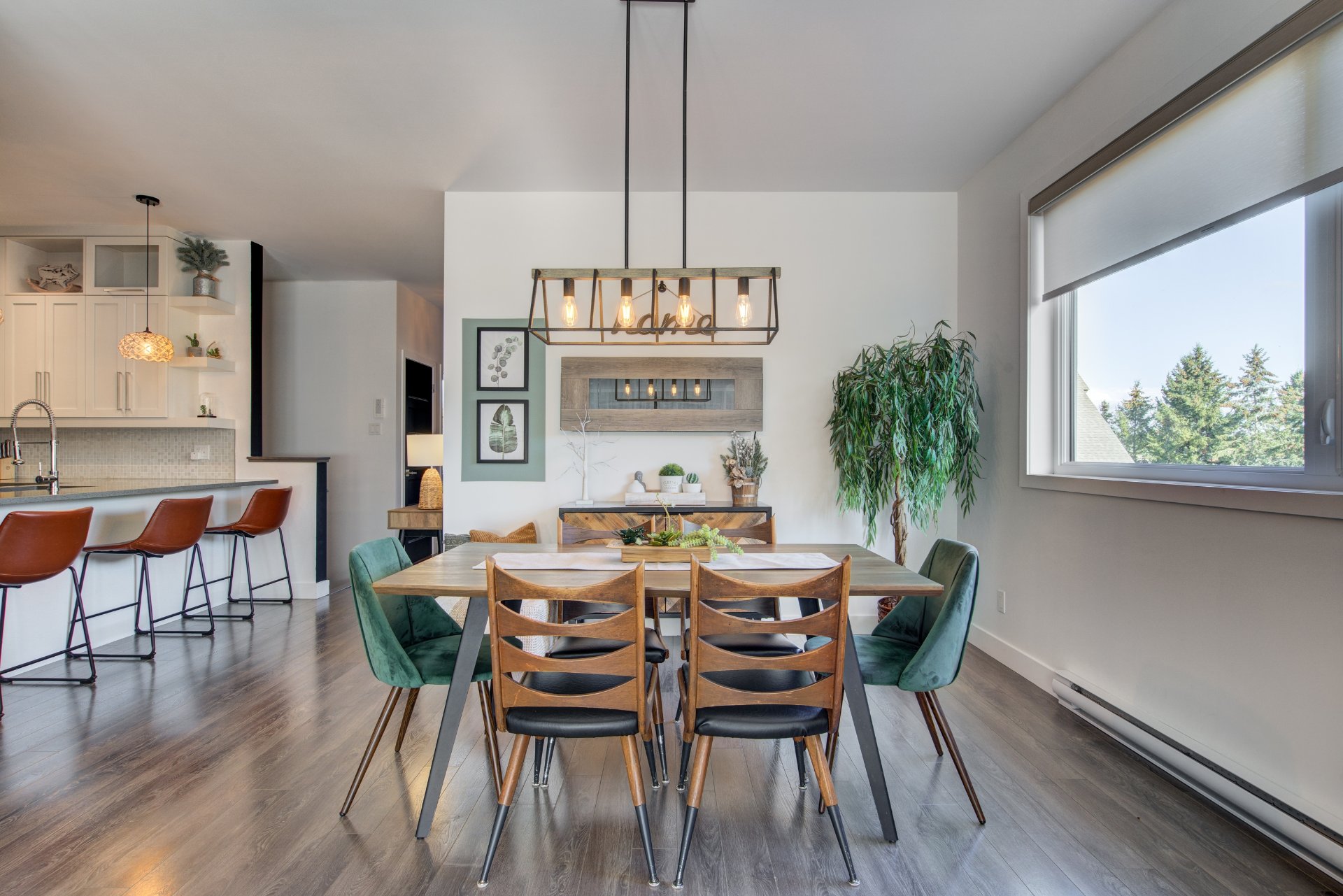
Dining room
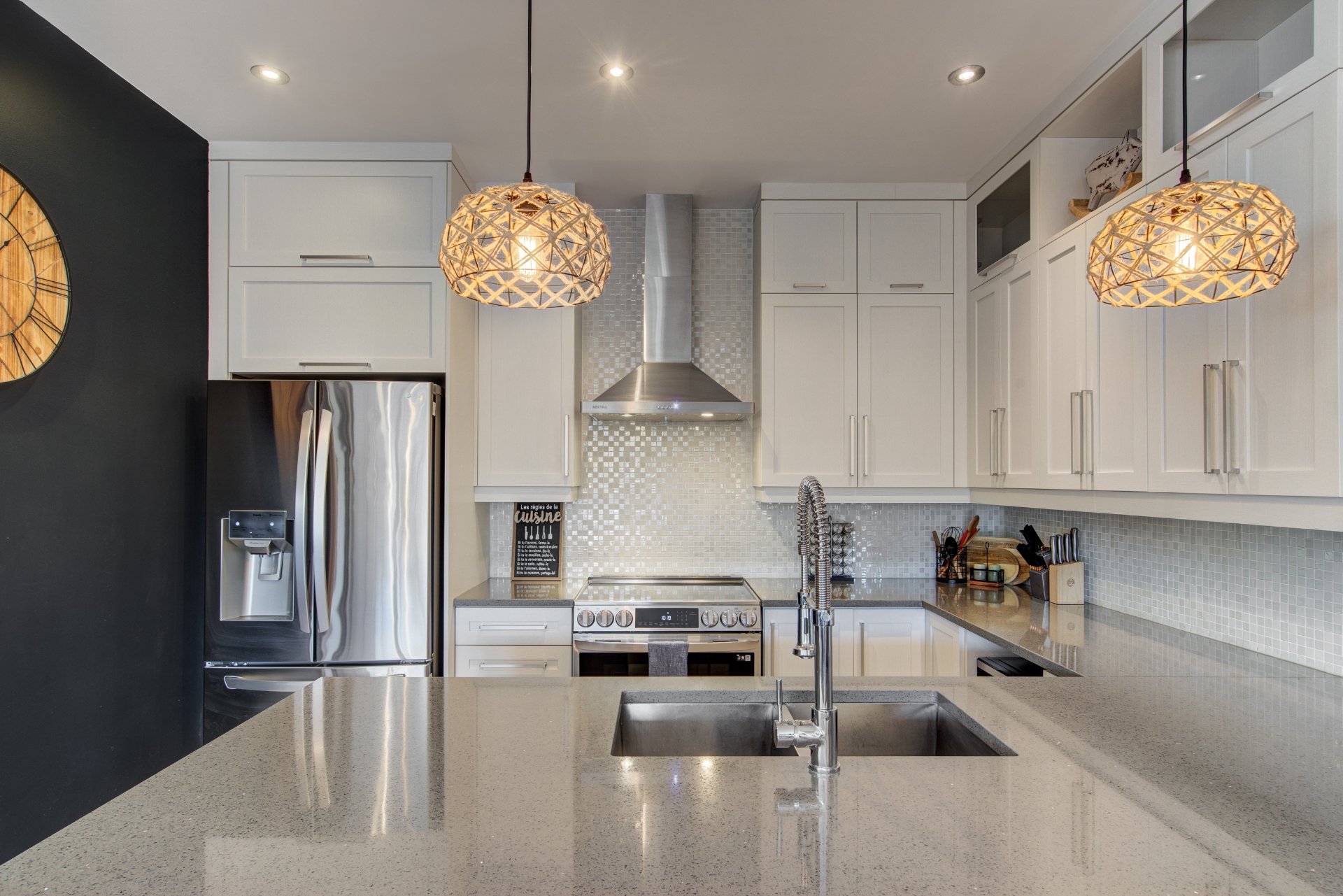
Kitchen
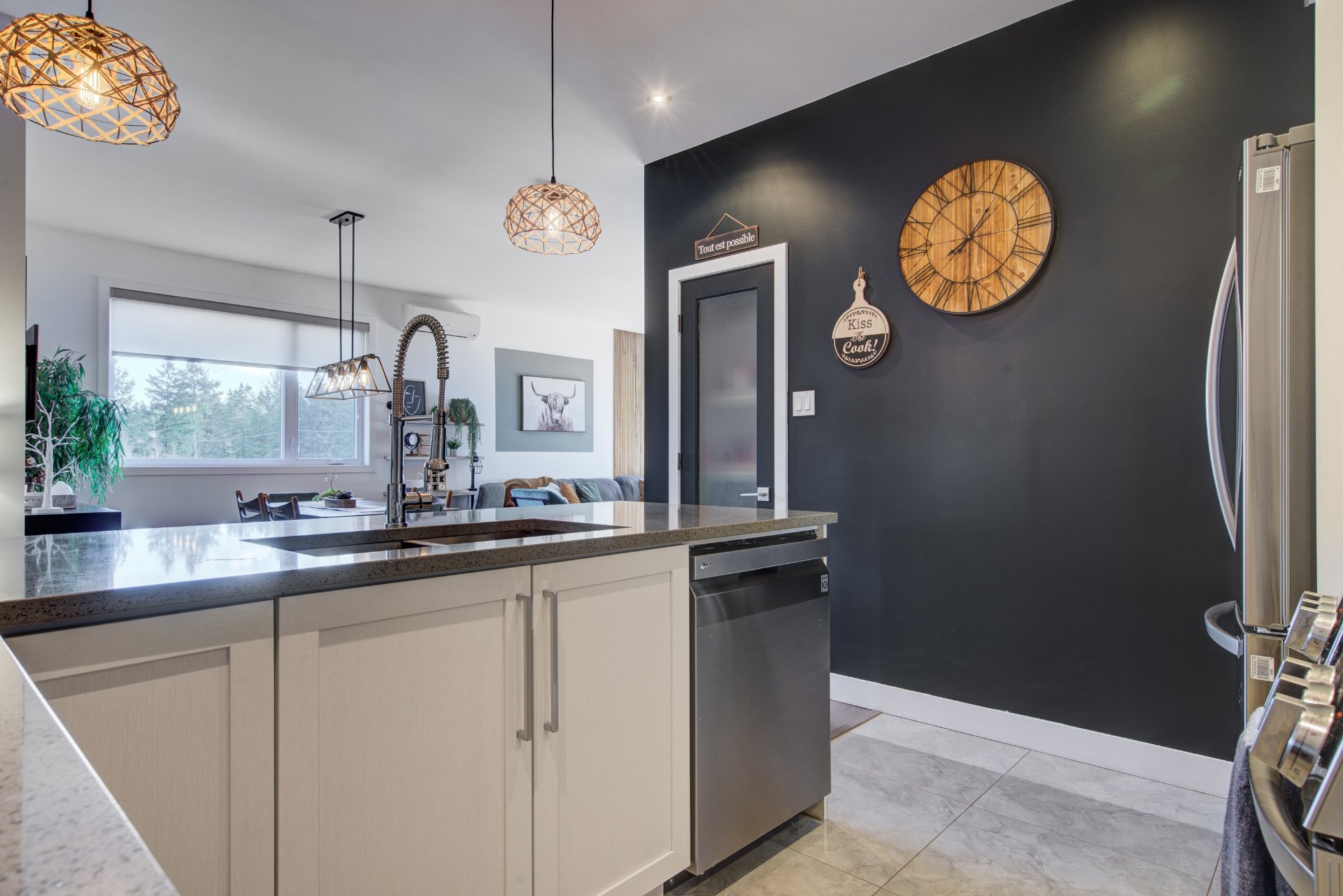
Kitchen

Kitchen
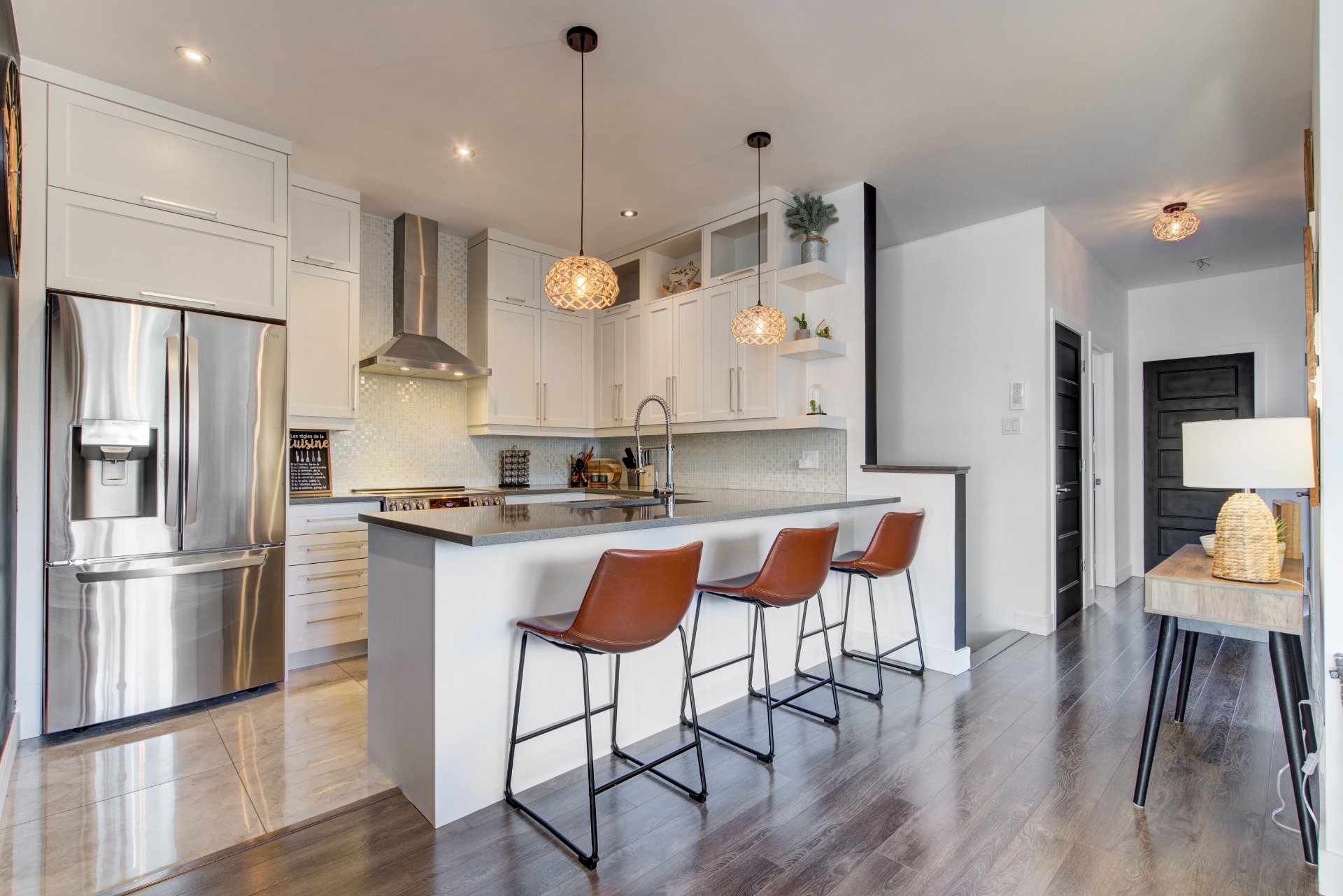
Kitchen
|
|
Description
Magnificent 3-bedroom condo in Carré des Pins combines comfort, modernity and nature. With its open-plan architecture, 9-foot ceilings and abundant natural light, it offers a warm and welcoming space. The kitchen features quartz countertops and full-height cabinetry, while the bathroom has a separate shower. The covered terrace overlooks a wooded area. Two outdoor parking spaces and a shed complete this ideal space for outdoor enthusiasts, with direct access to a bike path and a trail leading to the village of Bromont.
Superb turnkey condo located on the 3rd floor, with no
neighbors above and breathtaking views. This 3-bedroom unit
in the Carré des Pins project is a rare gem for those
seeking a space that combines comfort, modernity and
proximity to nature. From the moment you enter, you'll be
impressed by the brightness of the windows and the large
patio door that lets in a generous amount of natural light.
The covered terrace, directly accessible from the living
room, offers a relaxing space with a breathtaking view of a
wooded area.
The open-plan architecture and 9-foot ceilings add a
feeling of space and fluidity to the entire property. The
modern kitchen, equipped with full-height cabinets, quartz
countertops and a pantry, is ideal for cooking enthusiasts,
allowing you to enjoy a functional and elegant space. The
bathroom is also very well appointed, with a separate
shower with body jets and underfloor heating adding an
extra touch of comfort.
This condo is also perfectly designed to facilitate daily
life. Two outdoor parking spaces are included, as well as a
shed for easy storage of sports and leisure items. At the
rear of the property, a hiking and biking trail provides
direct access to services and the village of Bromont, ideal
for outdoor enthusiasts. Just 5 minutes from the ski slopes
and close to the restaurants and boutiques of the Shefford
tourist street.
All in all, this condo embodies the perfect balance between
quality construction, contemporary design and natural
surroundings. It's an exceptional place to live for those
who want to combine comfort and nature in their daily lives.
*Possibility of selling fully furnished at an extra $.
neighbors above and breathtaking views. This 3-bedroom unit
in the Carré des Pins project is a rare gem for those
seeking a space that combines comfort, modernity and
proximity to nature. From the moment you enter, you'll be
impressed by the brightness of the windows and the large
patio door that lets in a generous amount of natural light.
The covered terrace, directly accessible from the living
room, offers a relaxing space with a breathtaking view of a
wooded area.
The open-plan architecture and 9-foot ceilings add a
feeling of space and fluidity to the entire property. The
modern kitchen, equipped with full-height cabinets, quartz
countertops and a pantry, is ideal for cooking enthusiasts,
allowing you to enjoy a functional and elegant space. The
bathroom is also very well appointed, with a separate
shower with body jets and underfloor heating adding an
extra touch of comfort.
This condo is also perfectly designed to facilitate daily
life. Two outdoor parking spaces are included, as well as a
shed for easy storage of sports and leisure items. At the
rear of the property, a hiking and biking trail provides
direct access to services and the village of Bromont, ideal
for outdoor enthusiasts. Just 5 minutes from the ski slopes
and close to the restaurants and boutiques of the Shefford
tourist street.
All in all, this condo embodies the perfect balance between
quality construction, contemporary design and natural
surroundings. It's an exceptional place to live for those
who want to combine comfort and nature in their daily lives.
*Possibility of selling fully furnished at an extra $.
Inclusions: Blinds on all windows, All poles and curtains EXCEPT living room and blue-green bedroom poles, All light fixtures except primary bedroom fan, it will be replaced by another light fixture or fan, Central vacuum, hot water tank, Air conditioning and Intercom.
Exclusions : N/A
| BUILDING | |
|---|---|
| Type | Apartment |
| Style | Detached |
| Dimensions | 0x0 |
| Lot Size | 0 |
| EXPENSES | |
|---|---|
| Co-ownership fees | $ 3084 / year |
| Municipal Taxes (2024) | $ 2868 / year |
| School taxes (2024) | $ 262 / year |
|
ROOM DETAILS |
|||
|---|---|---|---|
| Room | Dimensions | Level | Flooring |
| Hallway | 16.7 x 4.0 P | 3rd Floor | Wood |
| Bathroom | 9.1 x 11.2 P | 3rd Floor | Ceramic tiles |
| Bedroom | 12.2 x 9.11 P | 3rd Floor | Floating floor |
| Bedroom | 10.10 x 10.11 P | 3rd Floor | Floating floor |
| Storage | 6.11 x 3.11 P | 3rd Floor | Floating floor |
| Laundry room | 5.4 x 2.11 P | 3rd Floor | Ceramic tiles |
| Kitchen | 11.6 x 9.0 P | 3rd Floor | Ceramic tiles |
| Dining room | 10.11 x 13.0 P | 3rd Floor | Floating floor |
| Living room | 14.9 x 13.0 P | 3rd Floor | Floating floor |
| Primary bedroom | 14.1 x 11.4 P | 3rd Floor | Floating floor |
| Walk-in closet | 2.8 x 8.1 P | 3rd Floor | Floating floor |
|
CHARACTERISTICS |
|
|---|---|
| Heating system | Electric baseboard units |
| Water supply | Municipality |
| Heating energy | Electricity |
| Equipment available | Central vacuum cleaner system installation, Ventilation system, Wall-mounted heat pump |
| Proximity | Highway, Golf, Park - green area, Elementary school, Alpine skiing, Cross-country skiing, Daycare centre |
| Bathroom / Washroom | Seperate shower |
| Parking | Outdoor |
| Sewage system | Municipal sewer |
| Window type | Crank handle |
| Zoning | Residential |
| Driveway | Asphalt |