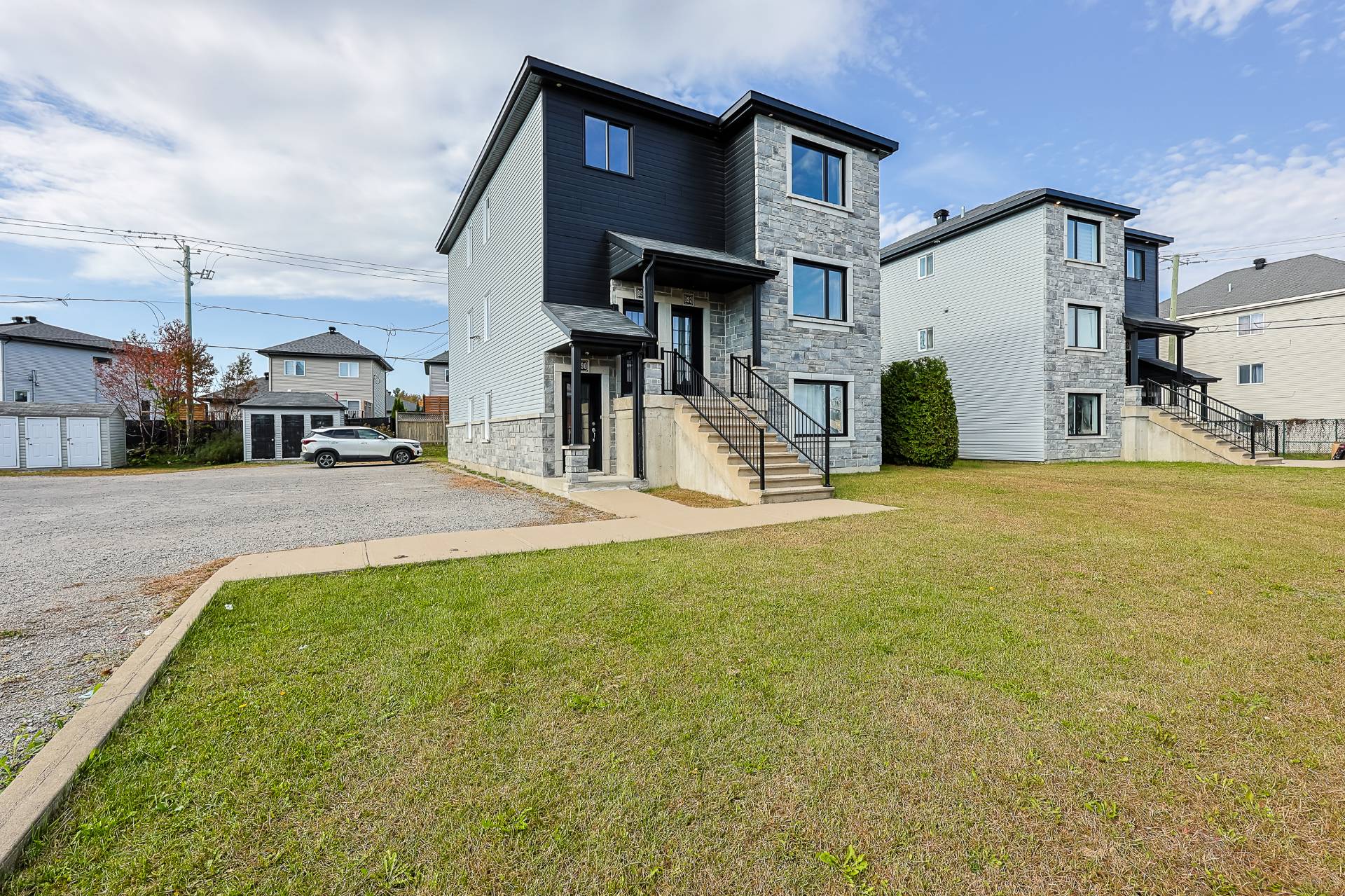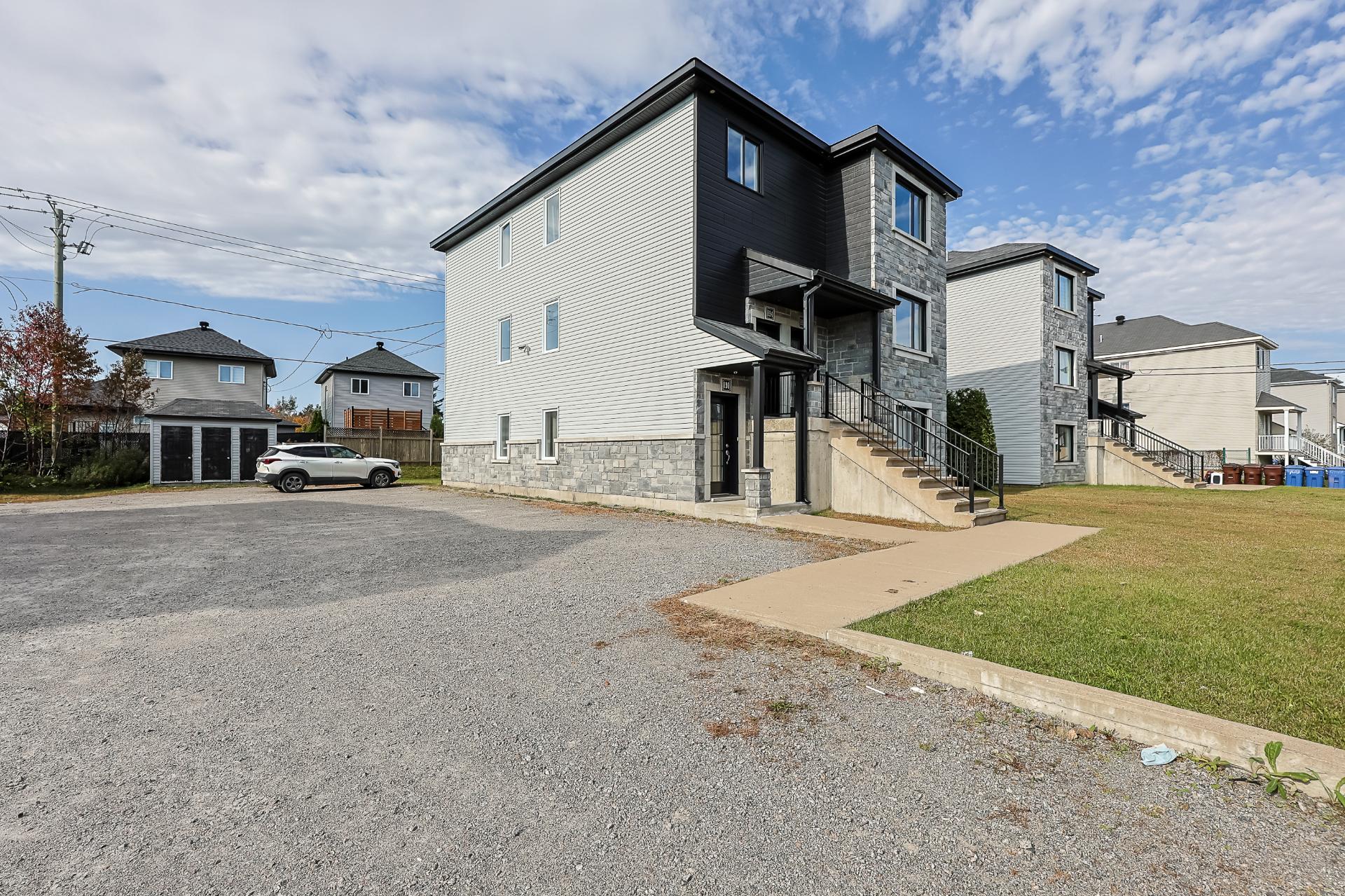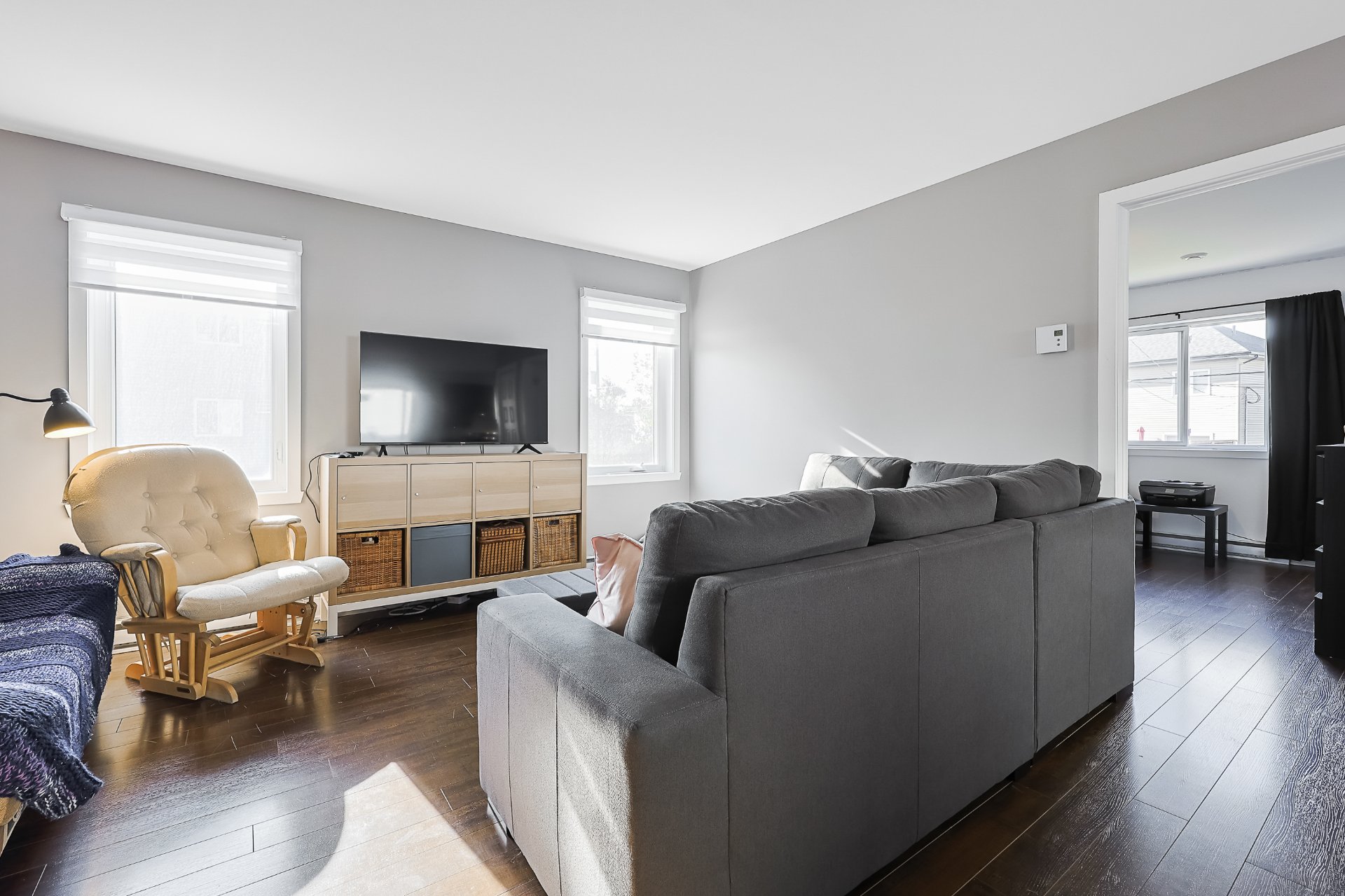890 Av. du Marché, Saint-Lin, QC J5M0G3 $799,000

Frontage

Frontage

Exterior

Frontage

Parking

Backyard

Living room

Bedroom

Bedroom
|
|
Description
This 2014-built triplex generates over $44,000 gross per year, offering excellent profitability. Possibility of owner-occupant on the 3rd floor! It includes 3 large apartments, each with two bedrooms, a bathroom and a private balcony at the back. Very well maintained, it guarantees peace of mind for many years to come. Located in a strategic location in St-Lin-Laurentides, it is close to services and easily accessible via Route 335. Perfect for attracting quality tenants while offering a safe and lucrative investment. Contact us quickly!
Superb Triplex in St-Lin-Laurentides -- Exceptional
Opportunity for Investors
Possibility of owner occupancy on the 3rd floor.
Discover this magnificent triplex built in 2014, offering a
rare opportunity for any real estate investor. With gross
revenues of over $44,000 per year, this well-maintained
building guarantees peace of mind and profitability for
years to come.
Composed of four large apartments, each including two
spacious bedrooms, a modern bathroom and a private balcony
at the back, this property is ideal for tenants looking for
comfort and practicality.
Located in a strategic location, close to essential
services and with easy access to Route 335, this triplex
will appeal to tenants and investors alike.
Don't miss this chance to add a quality property to your
real estate portfolio. Contact us today for more
information or to schedule a visit!
Opportunity for Investors
Possibility of owner occupancy on the 3rd floor.
Discover this magnificent triplex built in 2014, offering a
rare opportunity for any real estate investor. With gross
revenues of over $44,000 per year, this well-maintained
building guarantees peace of mind and profitability for
years to come.
Composed of four large apartments, each including two
spacious bedrooms, a modern bathroom and a private balcony
at the back, this property is ideal for tenants looking for
comfort and practicality.
Located in a strategic location, close to essential
services and with easy access to Route 335, this triplex
will appeal to tenants and investors alike.
Don't miss this chance to add a quality property to your
real estate portfolio. Contact us today for more
information or to schedule a visit!
Inclusions:
Exclusions : Tenants' furniture and personal effects
| BUILDING | |
|---|---|
| Type | Triplex |
| Style | Detached |
| Dimensions | 0x0 |
| Lot Size | 702.5 MC |
| EXPENSES | |
|---|---|
| Municipal Taxes (2024) | $ 7139 / year |
| School taxes (2024) | $ 415 / year |
|
ROOM DETAILS |
|||
|---|---|---|---|
| Room | Dimensions | Level | Flooring |
| Living room | 12.5 x 13.10 P | 2nd Floor | Floating floor |
| Living room | 9.0 x 14.7 P | 3rd Floor | Floating floor |
| Dining room | 9.9 x 9.11 P | 2nd Floor | Floating floor |
| Dining room | 9.0 x 10.2 P | 3rd Floor | Floating floor |
| Kitchen | 10.5 x 10.7 P | 2nd Floor | Ceramic tiles |
| Kitchen | 10.4 x 10.6 P | 3rd Floor | Ceramic tiles |
| Bathroom | 7.9 x 8.5 P | 2nd Floor | Ceramic tiles |
| Bathroom | 7.9 x 8.5 P | 3rd Floor | Ceramic tiles |
| Primary bedroom | 11.4 x 12.3 P | 2nd Floor | Floating floor |
| Primary bedroom | 11.4 x 12.3 P | 3rd Floor | Floating floor |
| Bedroom | 11.9 x 12.11 P | 2nd Floor | Floating floor |
| Bedroom | 11.9 x 12.10 P | 3rd Floor | Floating floor |
|
CHARACTERISTICS |
|
|---|---|
| Driveway | Not Paved |
| Basement foundation | Concrete slab on the ground |
| Heating system | Electric baseboard units |
| Water supply | Municipality |
| Heating energy | Electricity |
| Windows | PVC |
| Proximity | Park - green area, Bicycle path, Daycare centre |
| Bathroom / Washroom | Other |
| Basement | No basement |
| Parking | Outdoor |
| Sewage system | Municipal sewer |
| Window type | Crank handle |
| Roofing | Asphalt shingles |
| Topography | Flat |
| Zoning | Residential |
| Equipment available | Wall-mounted air conditioning |