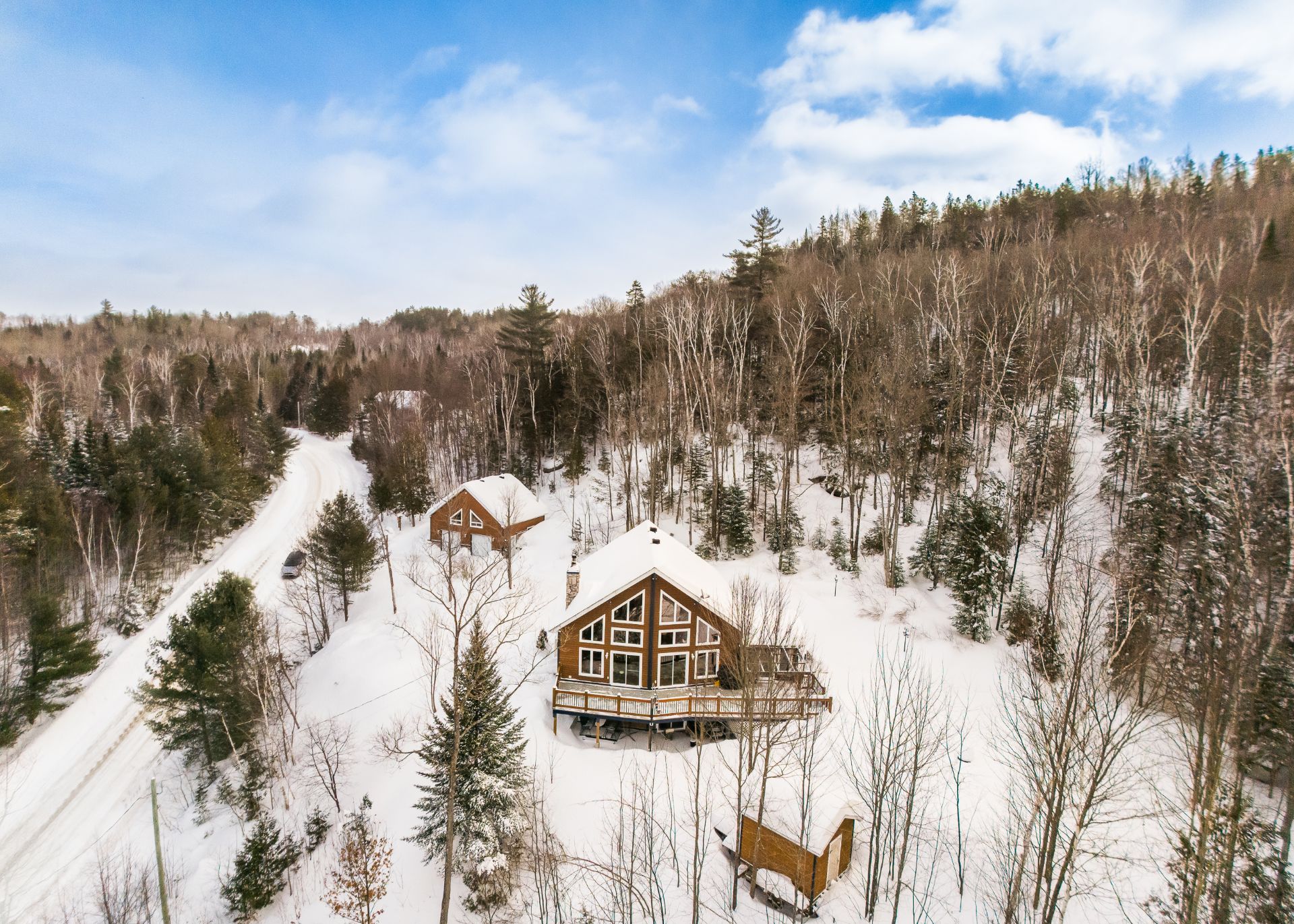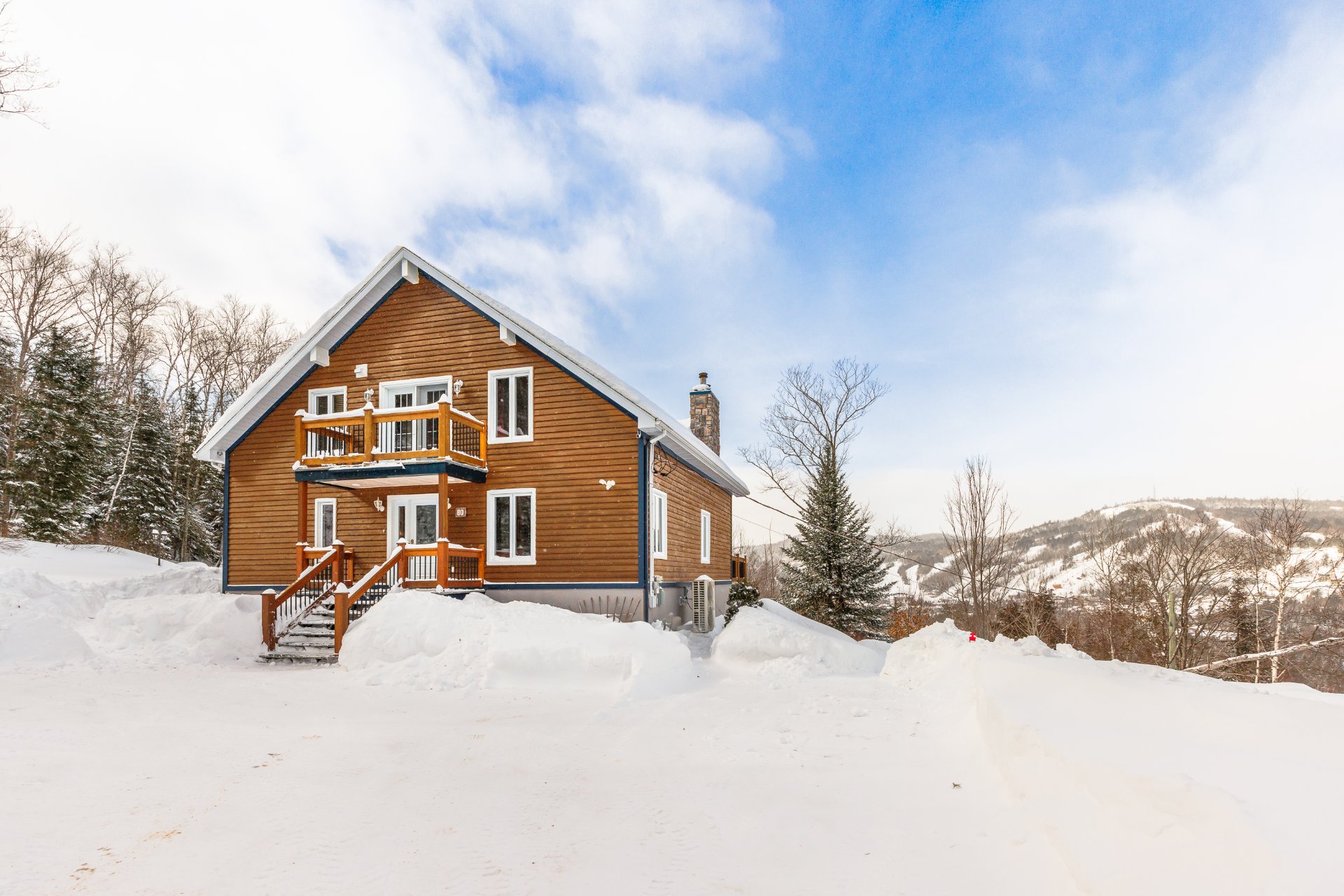80 Ch. de la Belle Vue, Saint-Côme, QC J0K2B0 $789,000

Aerial photo

View

View

Aerial photo

Other

Frontage

Frontage

View

Overall View
|
|
Sold
Description
This stunning 3 bedroom property is nestled in a serene forest, offering a warm and inviting retreat with breathtaking mountain views. Designed with a blend of rustic charm and modern amenities, this house is the perfect getaway for nature lovers and those seeking comfort in a picturesque setting. Only 1,5km from Val Saint-Côme! Come enjoy a breathtaking view of the snowy slopes, where the sight of skiers and the illuminated trails in the evening creates a magical atmosphere.
Interior Features:
Living Room:
The spacious living area boasts high cathedral ceilings
with exposed wooden beams, creating an airy and open feel.
A massive stone fireplace serves as the centerpiece,
perfect for cozy winter nights.
Floor-to-ceiling windows flood the space with natural light
and provide panoramic views of the snow-covered landscape.
Leather recliners make this space perfect for relaxation.
Kitchen & Dining:
The chef's kitchen features rich dark cabinetry, a large
center island, and modern stainless-steel appliances.
A wood-paneled ceiling and recessed lighting add a warm
ambiance.
The dining area, adjacent to the kitchen, offers a
beautiful view of the outdoors and has a large wooden table
ideal for family gatherings.
A built-in wine fridge and high-end finishes elevate the
space.
Master Bedroom:
A spacious master suite with a vaulted wood-paneled ceiling
and soft lighting.
A king-sized bed with decorative bedding and red accents
adds elegance.
Large windows and a private balcony access allow for
stunning views and natural light.
The warm wood floors and rustic nightstands complement the
cozy aesthetic.
Bathroom:
The luxurious bathroom includes a double vanity with a
wooden cabinet and a large mirror with built-in lighting.
A deep soaking tub surrounded by wood paneling offers a
spa-like experience.
A modern glass-enclosed shower and elegant fixtures
complete the space.
Exterior Features:
The home's A-frame architecture and large windows blend
perfectly with the surrounding forest.
A spacious wrap-around deck allows for outdoor dining and
relaxation while enjoying the view.
A separate garage structure with matching chalet design
provides ample storage for vehicles and outdoor gear.
The property is surrounded by tall trees, offering privacy
and a true mountain retreat experience.
Scenic Location:
This house is located deep in a forested area, ensuring
peace and seclusion.
The aerial view showcases the home's proximity to ski
slopes, making it an ideal winter getaway.
A lovely road leads to the home, adding to the picturesque
charm.
This home perfectly combines rustic elegance and modern
comfort, making it a dream retreat for anyone looking to
enjoy the beauty of nature without sacrificing luxury.
**Possibility of short-term rental.
Living Room:
The spacious living area boasts high cathedral ceilings
with exposed wooden beams, creating an airy and open feel.
A massive stone fireplace serves as the centerpiece,
perfect for cozy winter nights.
Floor-to-ceiling windows flood the space with natural light
and provide panoramic views of the snow-covered landscape.
Leather recliners make this space perfect for relaxation.
Kitchen & Dining:
The chef's kitchen features rich dark cabinetry, a large
center island, and modern stainless-steel appliances.
A wood-paneled ceiling and recessed lighting add a warm
ambiance.
The dining area, adjacent to the kitchen, offers a
beautiful view of the outdoors and has a large wooden table
ideal for family gatherings.
A built-in wine fridge and high-end finishes elevate the
space.
Master Bedroom:
A spacious master suite with a vaulted wood-paneled ceiling
and soft lighting.
A king-sized bed with decorative bedding and red accents
adds elegance.
Large windows and a private balcony access allow for
stunning views and natural light.
The warm wood floors and rustic nightstands complement the
cozy aesthetic.
Bathroom:
The luxurious bathroom includes a double vanity with a
wooden cabinet and a large mirror with built-in lighting.
A deep soaking tub surrounded by wood paneling offers a
spa-like experience.
A modern glass-enclosed shower and elegant fixtures
complete the space.
Exterior Features:
The home's A-frame architecture and large windows blend
perfectly with the surrounding forest.
A spacious wrap-around deck allows for outdoor dining and
relaxation while enjoying the view.
A separate garage structure with matching chalet design
provides ample storage for vehicles and outdoor gear.
The property is surrounded by tall trees, offering privacy
and a true mountain retreat experience.
Scenic Location:
This house is located deep in a forested area, ensuring
peace and seclusion.
The aerial view showcases the home's proximity to ski
slopes, making it an ideal winter getaway.
A lovely road leads to the home, adding to the picturesque
charm.
This home perfectly combines rustic elegance and modern
comfort, making it a dream retreat for anyone looking to
enjoy the beauty of nature without sacrificing luxury.
**Possibility of short-term rental.
Inclusions: Kitchen appliances (Electrolux refrigerator, oven with Bosch induction cooktop, Bosch dishwasher, microwave), blinds, rods, curtains, all chandeliers, basement TV, pool table.
Exclusions : Divan in living room, King-size articulated bed. Furniture and accessories available at extra cost.
| BUILDING | |
|---|---|
| Type | Two or more storey |
| Style | Detached |
| Dimensions | 11.04x10.01 M |
| Lot Size | 67467 PC |
| EXPENSES | |
|---|---|
| Municipal Taxes (2025) | $ 3579 / year |
| School taxes (2024) | $ 326 / year |
|
ROOM DETAILS |
|||
|---|---|---|---|
| Room | Dimensions | Level | Flooring |
| Family room | 33 x 18.5 P | RJ | Linoleum |
| Bedroom | 10 x 9.5 P | RJ | Linoleum |
| Playroom | 9 x 10.5 P | RJ | Linoleum |
| Bathroom | 7 x 8.7 P | RJ | Ceramic tiles |
| Storage | 13 x 11 P | RJ | Concrete |
| Hallway | 12 x 4.10 P | Ground Floor | Ceramic tiles |
| Kitchen | 14.5 x 12.7 P | Ground Floor | Ceramic tiles |
| Dining room | 10.5 x 17 P | Ground Floor | Wood |
| Living room | 19 x 16.5 P | Ground Floor | Wood |
| Solarium | 11.5 x 11.5 P | Ground Floor | Ceramic tiles |
| Laundry room | 8 x 5.5 P | Ground Floor | Ceramic tiles |
| Bedroom | 12.5 x 11.5 P | Ground Floor | Wood |
| Mezzanine | 22 x 5.10 P | 2nd Floor | Wood |
| Primary bedroom | 16.5 x 11.6 P | 2nd Floor | Wood |
| Bathroom | 7 x 14.5 P | 2nd Floor | Ceramic tiles |
|
CHARACTERISTICS |
|
|---|---|
| Basement | 6 feet and over, Finished basement, Separate entrance |
| Bathroom / Washroom | Adjoining to primary bedroom, Seperate shower |
| Water supply | Artesian well |
| Roofing | Asphalt shingles |
| Proximity | Cross-country skiing, Elementary school, Golf, High school, Highway, Snowmobile trail |
| Garage | Detached, Double width or more, Heated |
| Heating energy | Electricity |
| Topography | Flat, Sloped |
| Parking | Garage, Outdoor |
| Landscaping | Landscape, Patio |
| View | Mountain, Panoramic |
| Distinctive features | No neighbours in the back, Non navigable, Resort/Cottage, Water access, Wooded lot: hardwood trees |
| Heating system | Other, Radiant |
| Sewage system | Purification field, Septic tank |
| Windows | PVC |
| Zoning | Recreational and tourism, Residential |
| Cupboard | Wood |
| Hearth stove | Wood burning stove, Wood fireplace |