7 Rue du Général Triquet, Blainville, QC J7C3Z1 $439,900
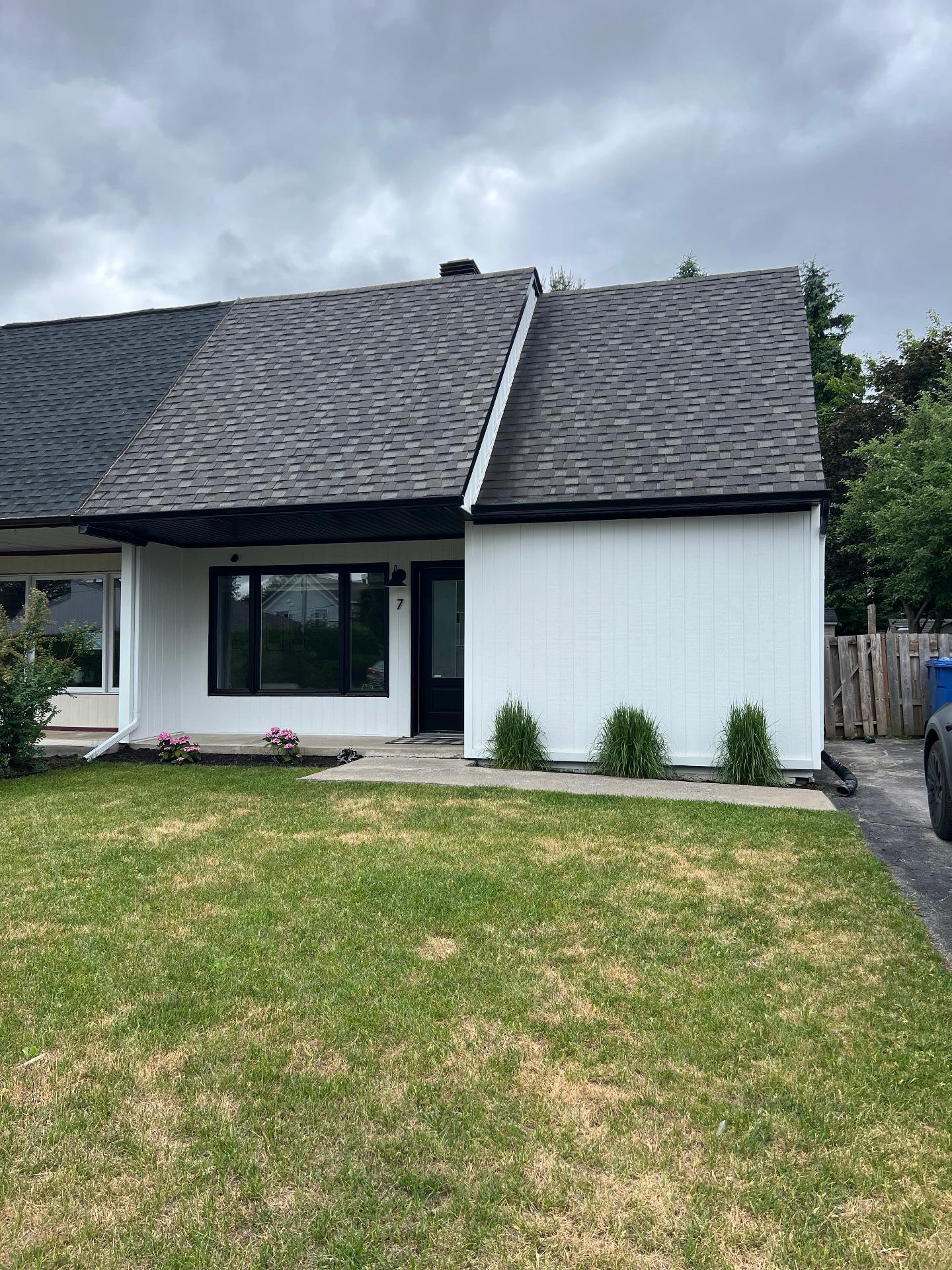
Frontage
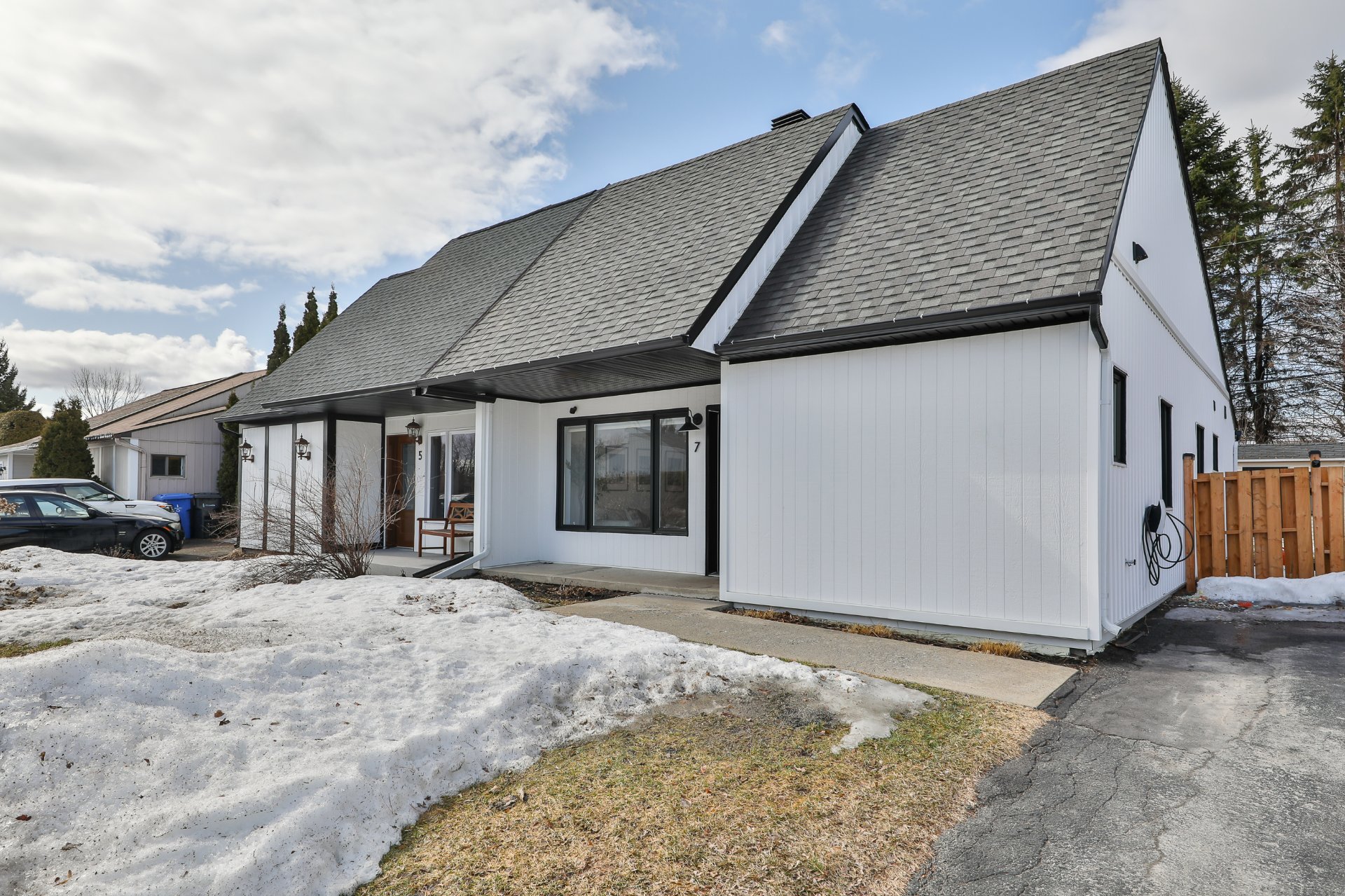
Frontage
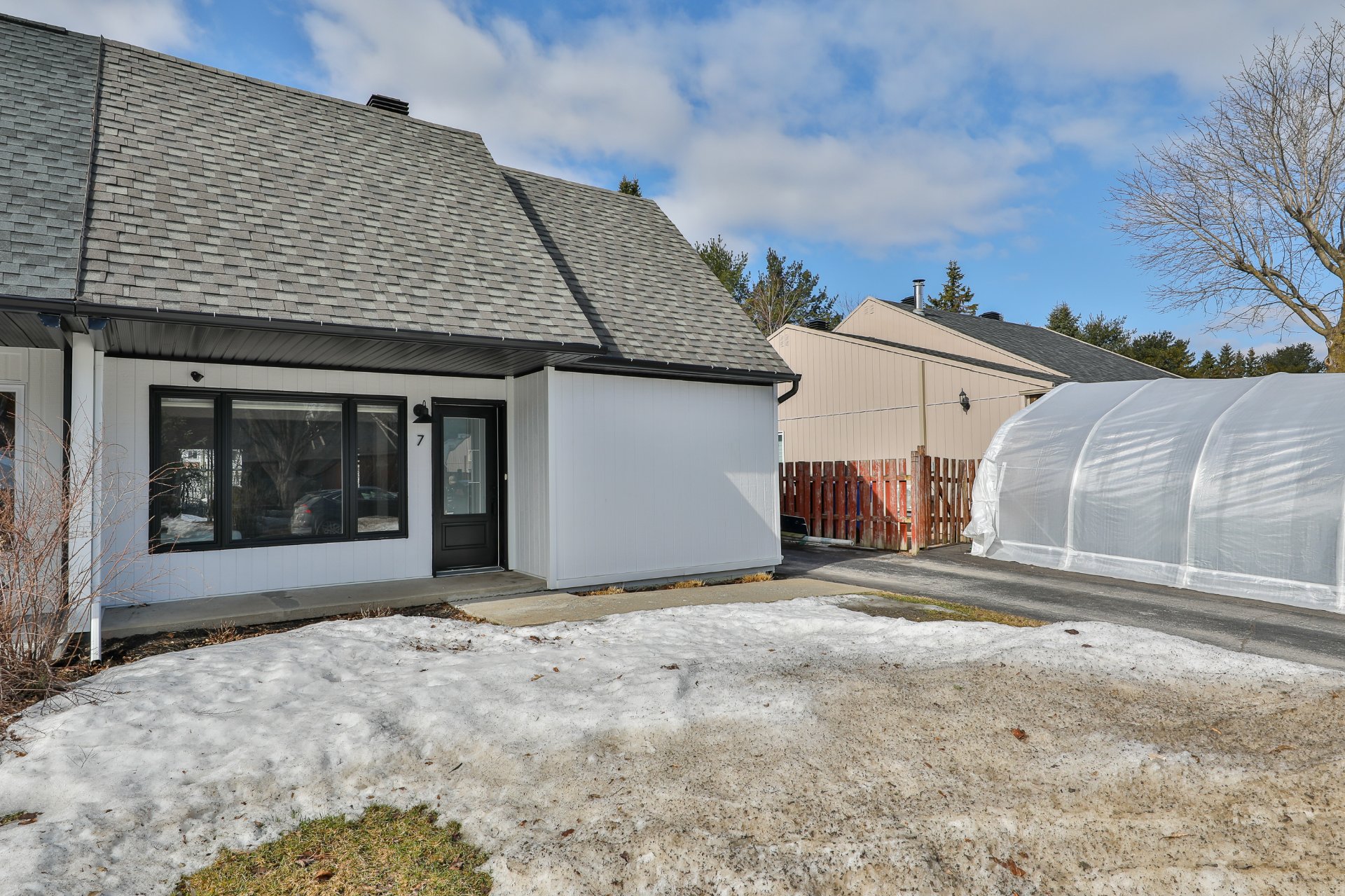
Frontage
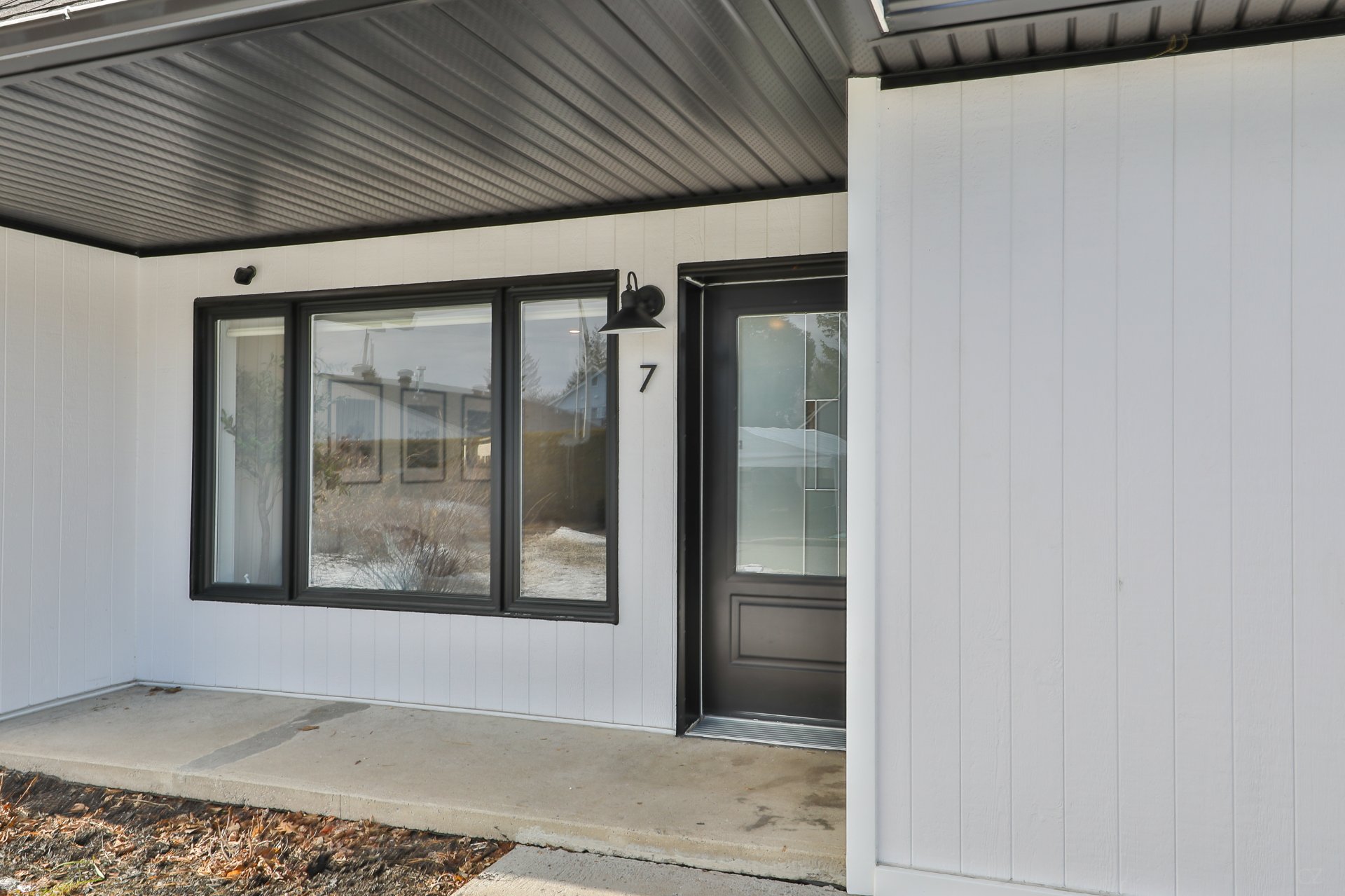
Frontage
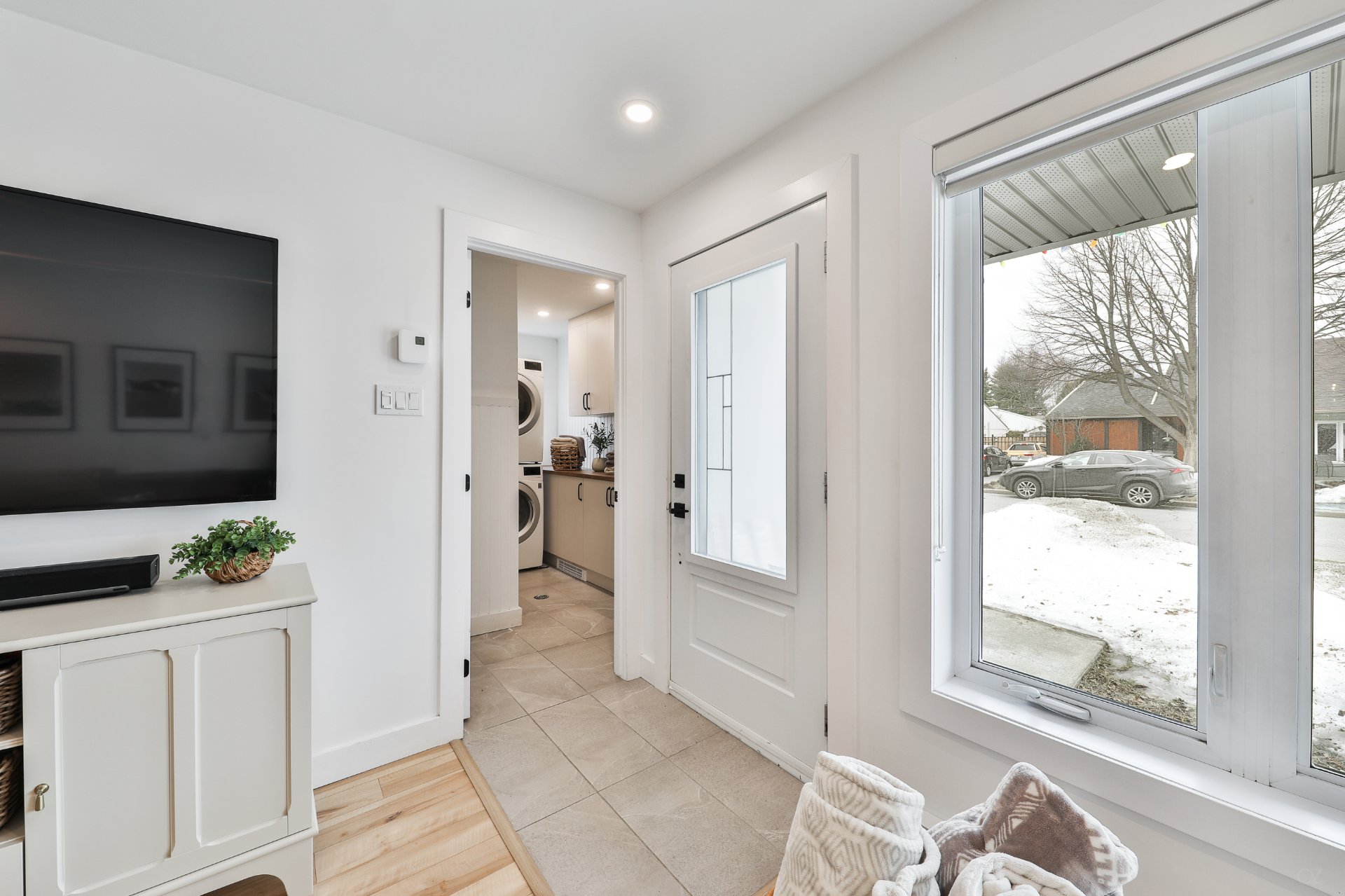
Hallway
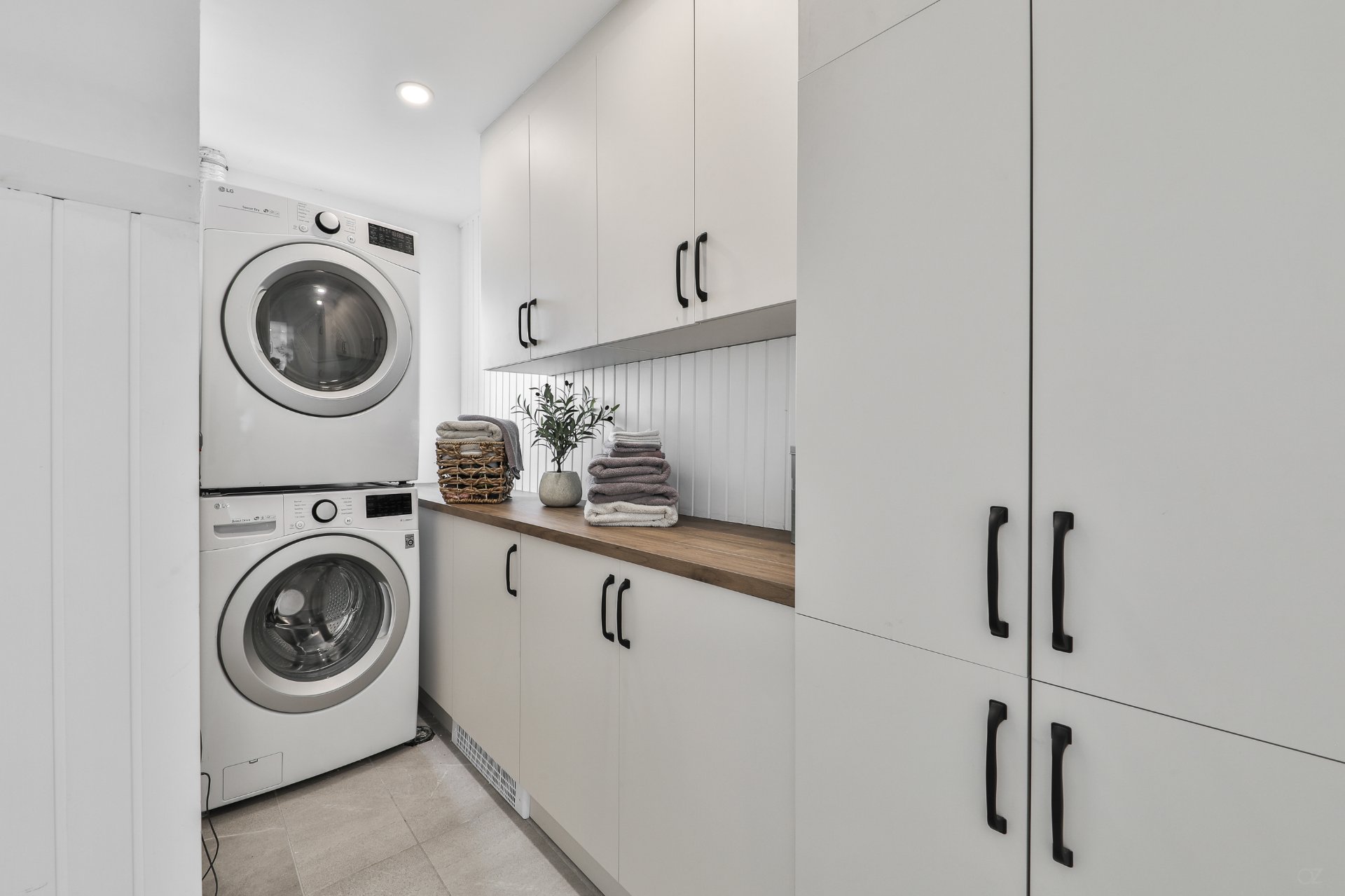
Laundry room
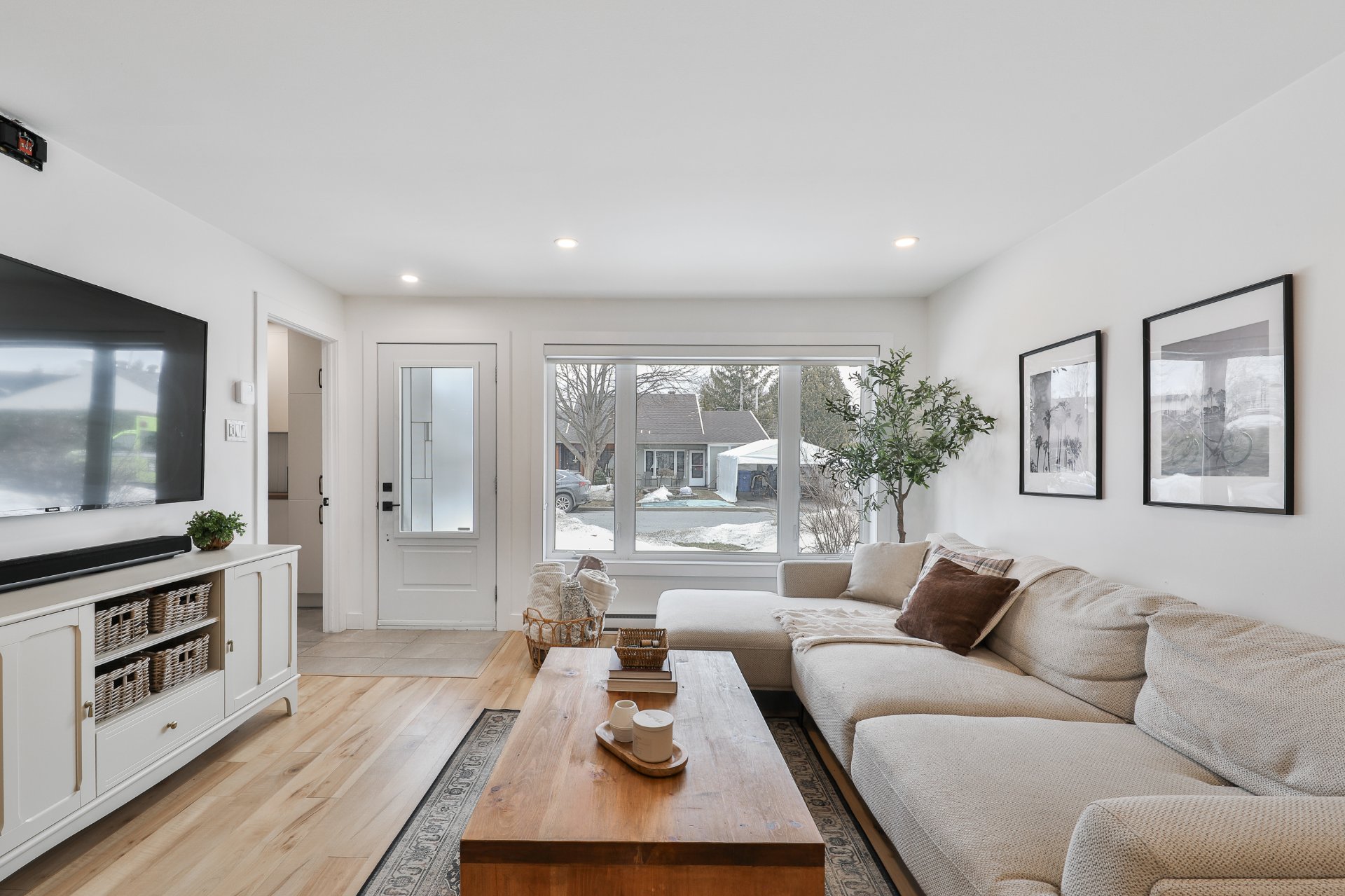
Living room
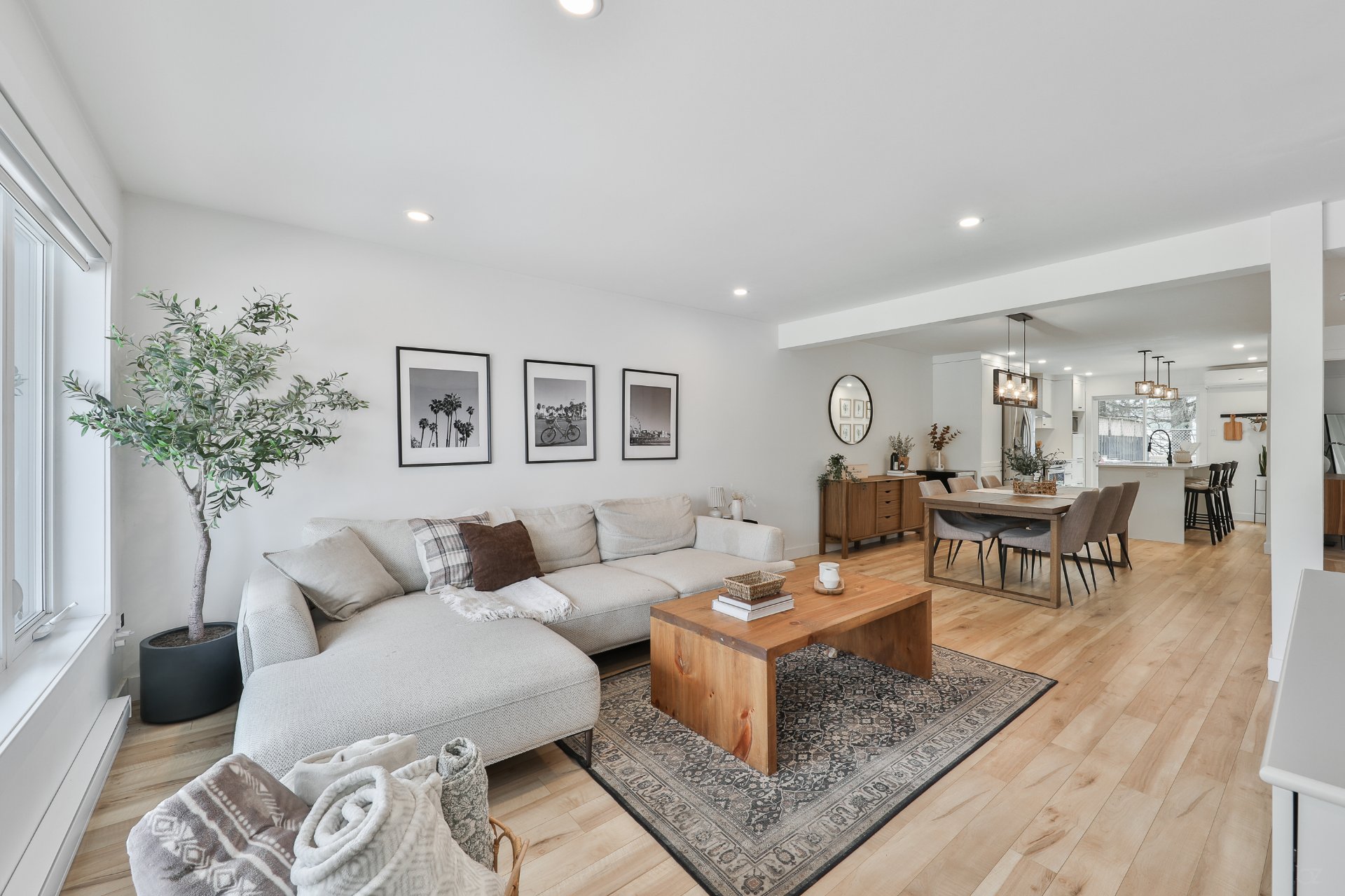
Living room
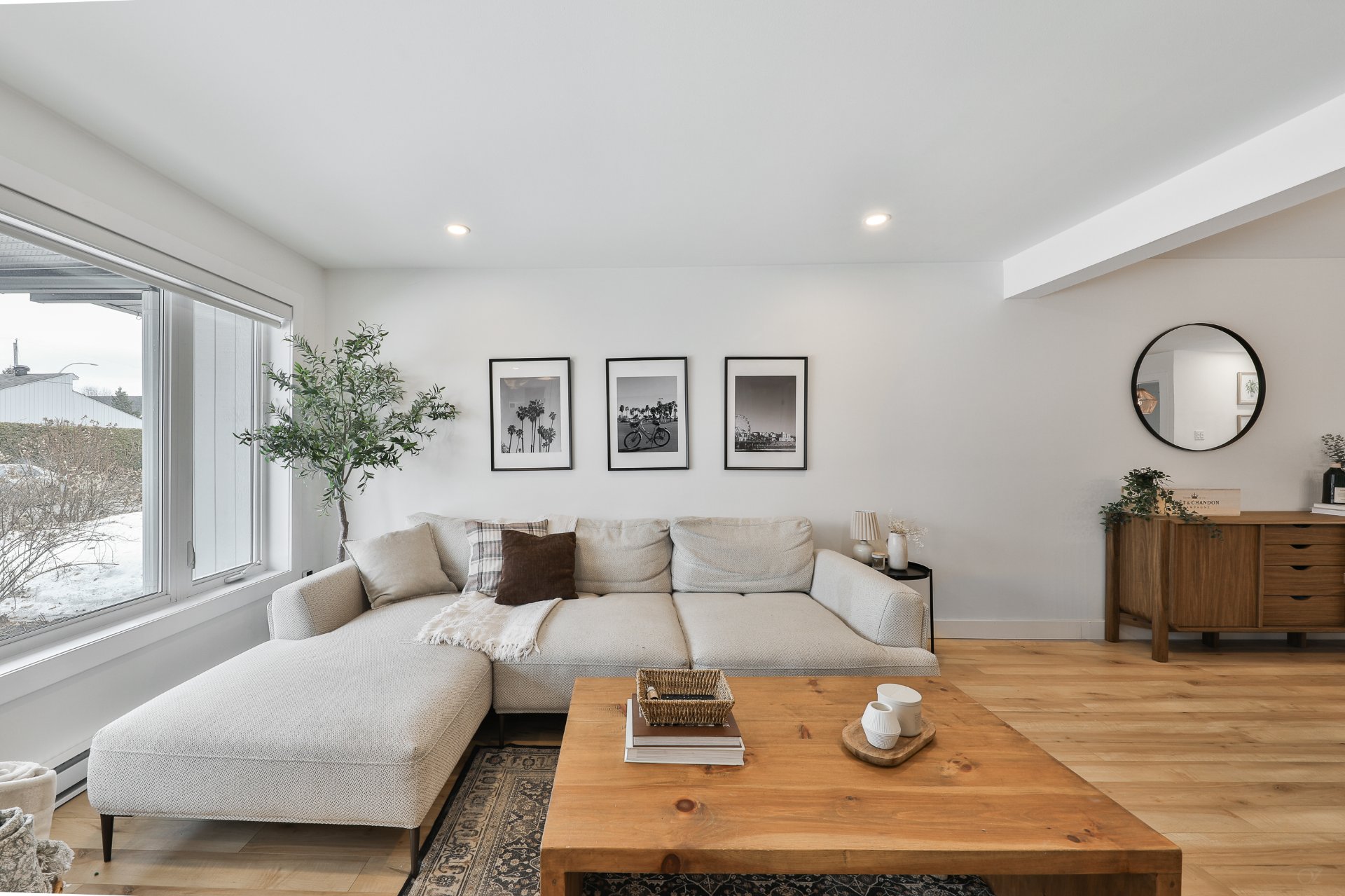
Living room
|
|
Description
Charming renovated property in a sought-after area.
Located in a sought-after area near the Blainville
Equestrian Park, this single-family, semi-detached,
single-story home is ideal for a small family, first-time
buyers, or even retirees looking for a practical and
welcoming living space. Nestled in a peaceful,
family-friendly neighborhood, it stands out for its
exceptional proximity to schools, parks, the arena, the
library, the Petit Train du Nord bike paths, and the
Blainville train station--a major asset for commuters
wishing to easily reach the city center.
Situated on over 3,000 square feet of land with no rear
neighbors, the property offers a private backyard, perfect
for enjoying sunny days in peace and quiet. A large treated
wood deck completes the outdoor space, ideal for
entertaining family and friends.
You'll discover a completely renovated home, with over
$60,000 invested since its purchase. Every detail has been
carefully considered, year after year, to provide optimal
comfort and a beautiful quality of life. It features three
bedrooms, a modern bathroom with heated floors, and a
tastefully appointed laundry room.
Comfort is ensured by an electric heating system and a
wall-mounted heat pump, for a pleasant climate all year
round. The driveway allows for parking for up to three
vehicles in tandem, a rare advantage in this type of
property.
Inclusions: Blinds, CCP curtain poles, fixtures except those excluded, living room television stand, bathroom mirror
Exclusions : Tesla electrical charger, dishwasher, refrigerator, stove, washer, dryer, microwave, wine refrigerator, office freezer, master bedroom fixture, wall-mounted desk installation, furniture and personal belongings of the sellers, master bedroom television stand, shelf above the bathroom toilet, decorative shelf under the kitchen heat pump, CCP curtains, dining room mirror,
| BUILDING | |
|---|---|
| Type | Bungalow |
| Style | Semi-detached |
| Dimensions | 13.17x7.65 M |
| Lot Size | 293.5 MC |
| EXPENSES | |
|---|---|
| Municipal Taxes (2025) | $ 1951 / year |
| School taxes (2024) | $ 188 / year |
|
ROOM DETAILS |
|||
|---|---|---|---|
| Room | Dimensions | Level | Flooring |
| Hallway | 4.4 x 10.0 P | Ground Floor | Ceramic tiles |
| Living room | 13.6 x 14.4 P | Ground Floor | Floating floor |
| Dining room | 11.3 x 9.8 P | Ground Floor | Floating floor |
| Kitchen | 10.3 x 13.11 P | Ground Floor | Floating floor |
| Primary bedroom | 13.3 x 9.8 P | Ground Floor | Floating floor |
| Bathroom | 4.10 x 10.0 P | Ground Floor | Ceramic tiles |
| Bedroom | 11.4 x 9.11 P | Ground Floor | Floating floor |
| Bedroom | 7.11 x 9.11 P | Ground Floor | Floating floor |
|
CHARACTERISTICS |
|
|---|---|
| Landscaping | Fenced, Landscape, Fenced, Landscape, Fenced, Landscape, Fenced, Landscape, Fenced, Landscape |
| Basement foundation | Concrete slab on the ground, Concrete slab on the ground, Concrete slab on the ground, Concrete slab on the ground, Concrete slab on the ground |
| Heating system | Electric baseboard units, Electric baseboard units, Electric baseboard units, Electric baseboard units, Electric baseboard units |
| Water supply | Municipality, Municipality, Municipality, Municipality, Municipality |
| Heating energy | Electricity, Electricity, Electricity, Electricity, Electricity |
| Equipment available | Other, Wall-mounted heat pump, Level 2 charging station, Private yard, Other, Wall-mounted heat pump, Level 2 charging station, Private yard, Other, Wall-mounted heat pump, Level 2 charging station, Private yard, Other, Wall-mounted heat pump, Level 2 charging station, Private yard, Other, Wall-mounted heat pump, Level 2 charging station, Private yard |
| Windows | PVC, PVC, PVC, PVC, PVC |
| Siding | Pressed fibre, Vinyl, Pressed fibre, Vinyl, Pressed fibre, Vinyl, Pressed fibre, Vinyl, Pressed fibre, Vinyl |
| Distinctive features | No neighbours in the back, No neighbours in the back, No neighbours in the back, No neighbours in the back, No neighbours in the back |
| Proximity | Highway, Park - green area, Elementary school, High school, Public transport, Bicycle path, Daycare centre, Highway, Park - green area, Elementary school, High school, Public transport, Bicycle path, Daycare centre, Highway, Park - green area, Elementary school, High school, Public transport, Bicycle path, Daycare centre, Highway, Park - green area, Elementary school, High school, Public transport, Bicycle path, Daycare centre, Highway, Park - green area, Elementary school, High school, Public transport, Bicycle path, Daycare centre |
| Available services | Fire detector, Fire detector, Fire detector, Fire detector, Fire detector |
| Basement | No basement, No basement, No basement, No basement, No basement |
| Parking | Outdoor, Outdoor, Outdoor, Outdoor, Outdoor |
| Sewage system | Municipal sewer, Municipal sewer, Municipal sewer, Municipal sewer, Municipal sewer |
| Window type | Sliding, Sliding, Sliding, Sliding, Sliding |
| Roofing | Asphalt shingles, Asphalt shingles, Asphalt shingles, Asphalt shingles, Asphalt shingles |
| Topography | Flat, Flat, Flat, Flat, Flat |
| Zoning | Residential, Residential, Residential, Residential, Residential |
| Driveway | Asphalt, Asphalt, Asphalt, Asphalt, Asphalt |
| Cupboard | Polyester, Polyester, Polyester, Polyester, Polyester |