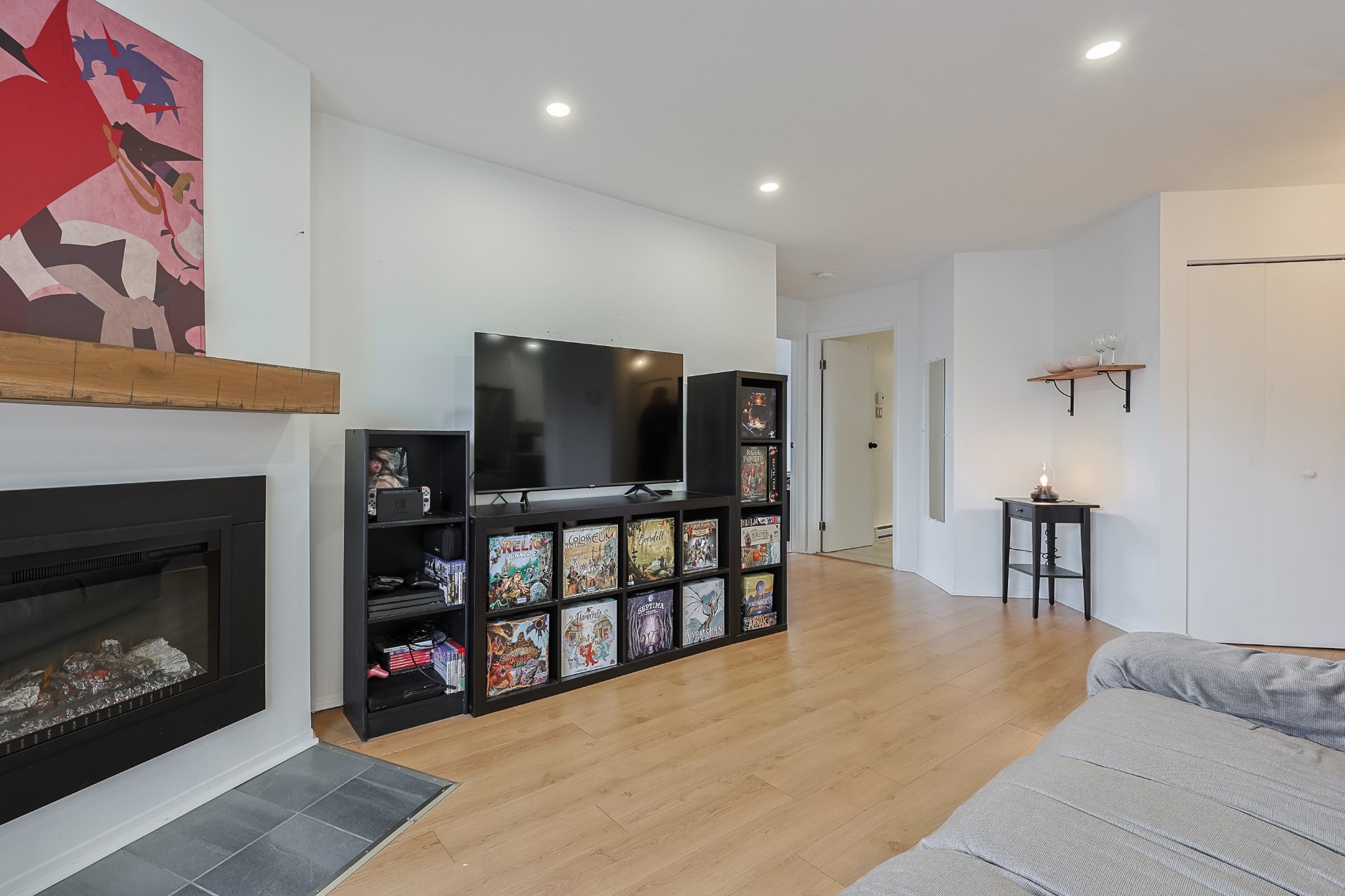684 Mtée Montrougeau, Laval (Fabreville), QC H7P5L1 $314,900

Frontage

Hallway

Living room

Living room

Living room

Living room

Other

Dining room

Dining room
|
|
OPEN HOUSE
Sunday, 26 January, 2025 | 11:00 - 13:00
Description
Superb renovated 2 bedroom condo, including modernized kitchen, electric fireplace, wall mounted air conditioning, recessed lights and outdoor terrace. Several renovations over the last few years. Located near services and highways such as Highway 13 and Highway 15, it offers access to an in-ground pool and outdoor parking space. There are schools, library, restaurants, buses and more. Perfect for modern and practical comfort. Contact us now for a visit!
Discover this magnificent two-bedroom condo, completely
renovated and located on the garden level, offering an
independent exterior entrance for added privacy and
convenience. Ideally located near essential services and
major highways, this condo combines comfort, modernity and
accessibility.
Among the many recent renovations are an updated kitchen,
an elegant electric fireplace, wall-mounted air
conditioning, recessed lighting and an enlarged outdoor
terrace, perfect for your moments of relaxation.
Plus, enjoy privileged access to an in-ground pool for
refreshing summer days. An outdoor parking space completes
this exceptional property.
A turnkey space, ready to welcome you!
For rent: Water heater - Hydro Solution: $19/month
Exterior parking space: #101
renovated and located on the garden level, offering an
independent exterior entrance for added privacy and
convenience. Ideally located near essential services and
major highways, this condo combines comfort, modernity and
accessibility.
Among the many recent renovations are an updated kitchen,
an elegant electric fireplace, wall-mounted air
conditioning, recessed lighting and an enlarged outdoor
terrace, perfect for your moments of relaxation.
Plus, enjoy privileged access to an in-ground pool for
refreshing summer days. An outdoor parking space completes
this exceptional property.
A turnkey space, ready to welcome you!
For rent: Water heater - Hydro Solution: $19/month
Exterior parking space: #101
Inclusions: Blinds, curtains, fixtures, wall-mounted air conditioning, gas fireplace, dishwasher, mirror in hallway.
Exclusions : Seller's furniture and personal effects.
| BUILDING | |
|---|---|
| Type | Apartment |
| Style | Detached |
| Dimensions | 0x0 |
| Lot Size | 0 |
| EXPENSES | |
|---|---|
| Co-ownership fees | $ 3924 / year |
| Municipal Taxes (2024) | $ 1687 / year |
| School taxes (2024) | $ 147 / year |
|
ROOM DETAILS |
|||
|---|---|---|---|
| Room | Dimensions | Level | Flooring |
| Living room | 11 x 16 P | RJ | Floating floor |
| Dining room | 8 x 10 P | RJ | Floating floor |
| Kitchen | 9 x 9 P | RJ | Ceramic tiles |
| Primary bedroom | 10.4 x 13.6 P | RJ | Floating floor |
| Bedroom | 10.10 x 11.4 P | RJ | Floating floor |
| Bathroom | 7.6 x 9.6 P | RJ | Ceramic tiles |
| Storage | 5 x 7 P | RJ | Linoleum |
|
CHARACTERISTICS |
|
|---|---|
| Landscaping | Patio |
| Cupboard | Melamine |
| Heating system | Electric baseboard units |
| Water supply | Municipality |
| Heating energy | Electricity |
| Equipment available | Entry phone, Wall-mounted air conditioning |
| Windows | Aluminum |
| Hearth stove | Other |
| Rental appliances | Water heater |
| Siding | Brick |
| Pool | Inground |
| Proximity | Highway, Park - green area, Elementary school, High school, Public transport, Bicycle path, Daycare centre |
| Parking | Outdoor |
| Sewage system | Municipal sewer |
| Window type | Sliding |
| Zoning | Residential |
| Driveway | Asphalt |
| Cadastre - Parking (included in the price) | Driveway |
| Available services | Outdoor pool |