5097 Rue du Parc De Lotbinière, Montréal (Mercier, QC H1M2E1 $1,279,000

Frontage
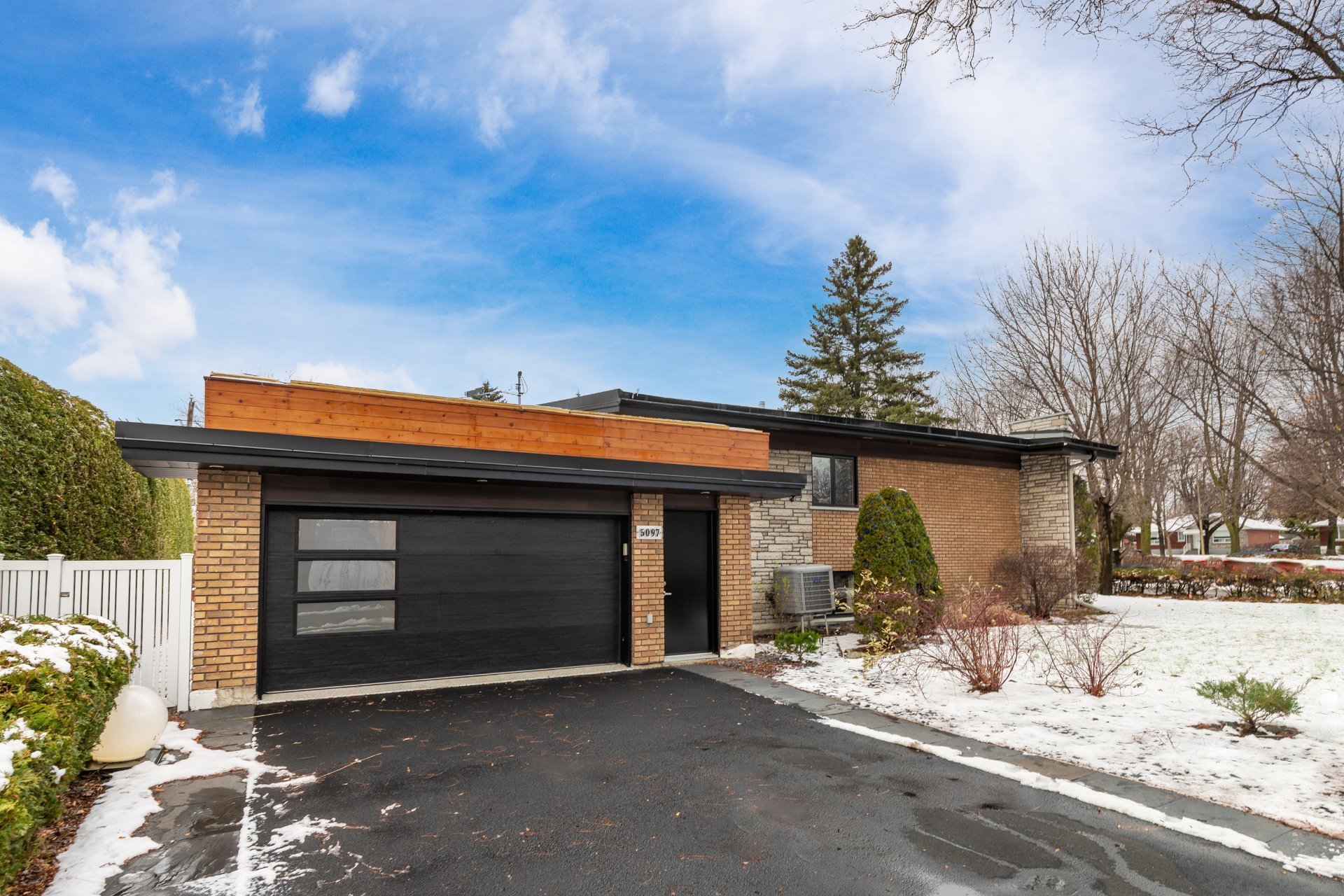
Garage
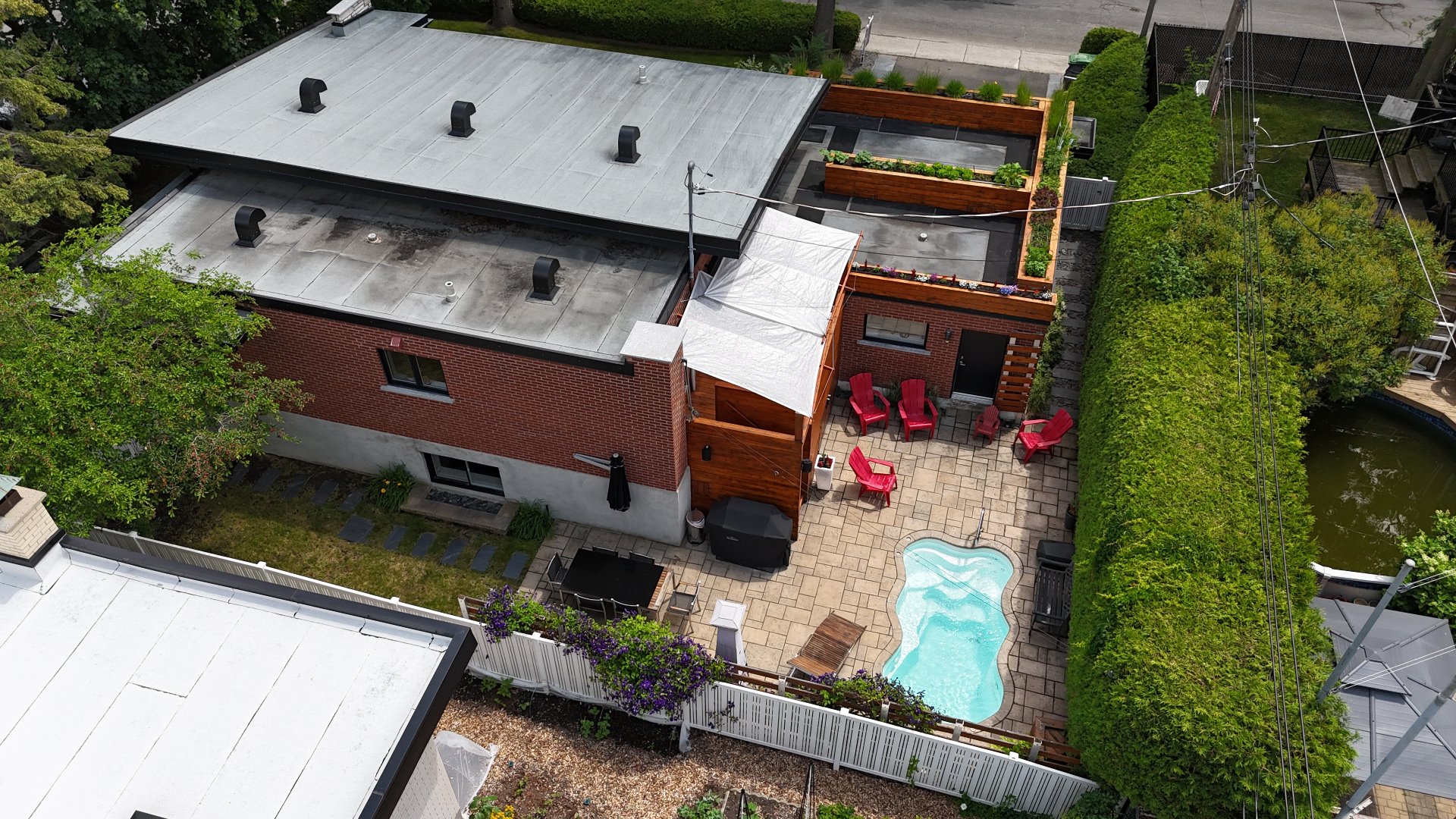
Overall View
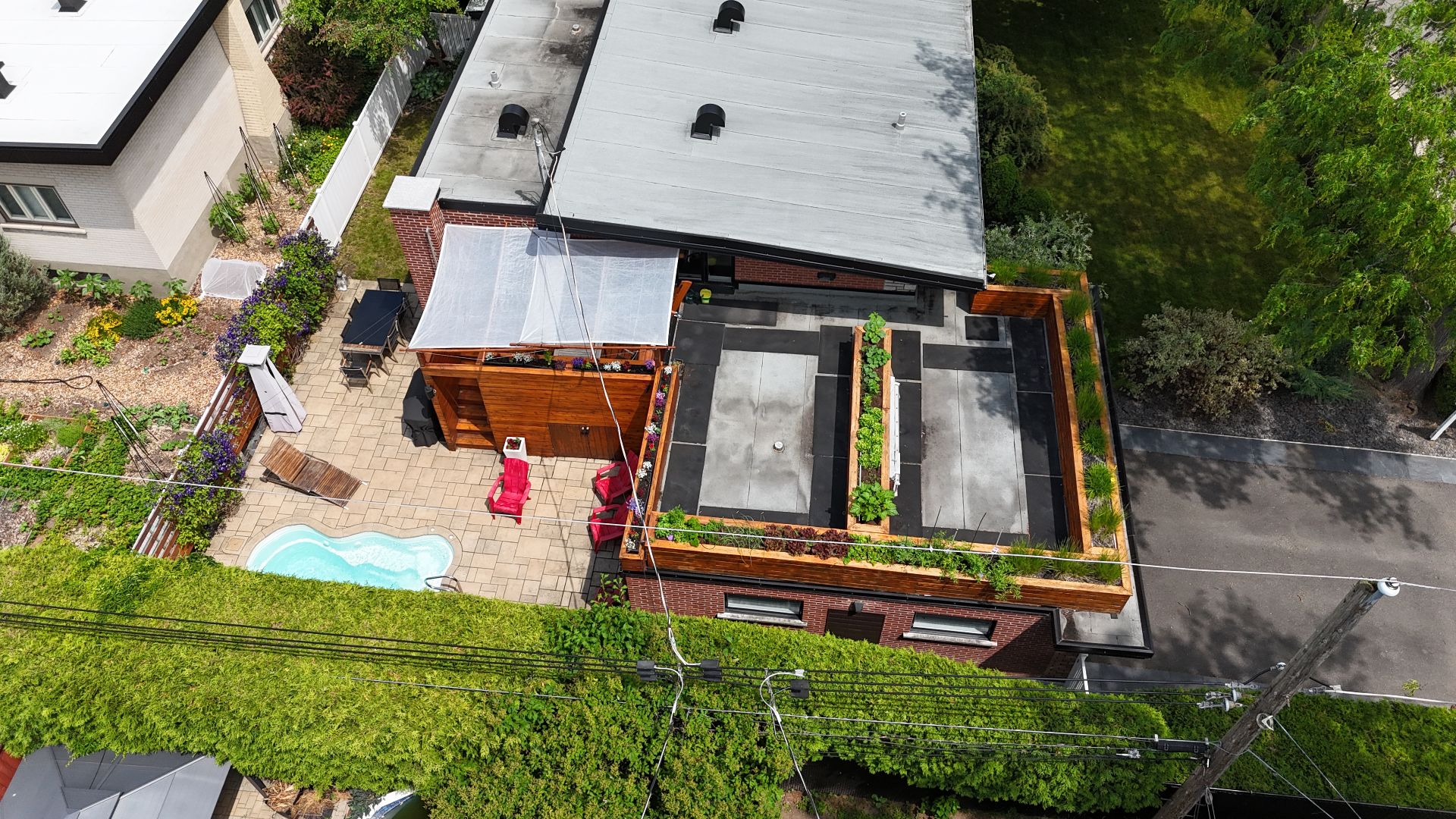
Living room
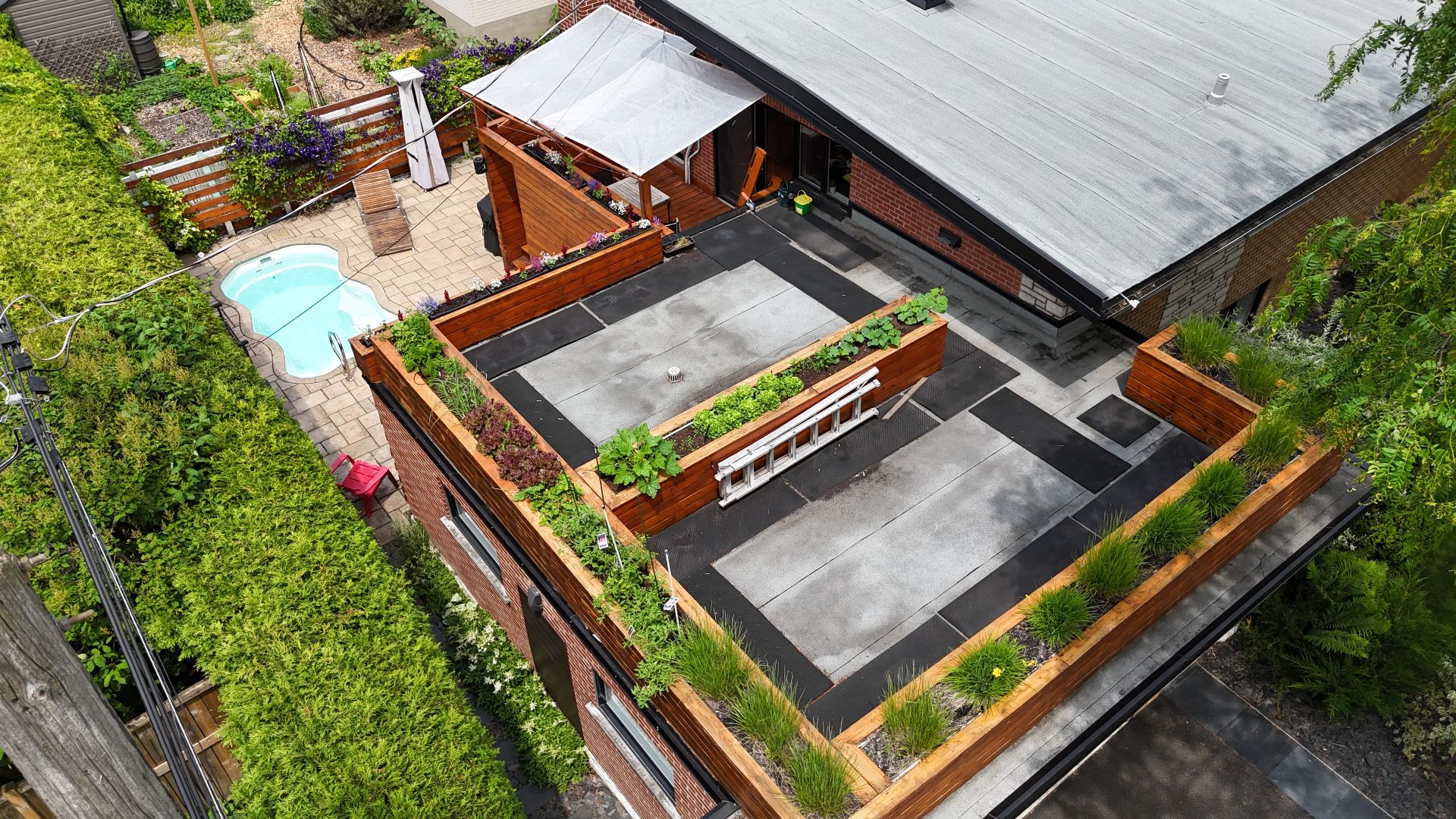
Living room
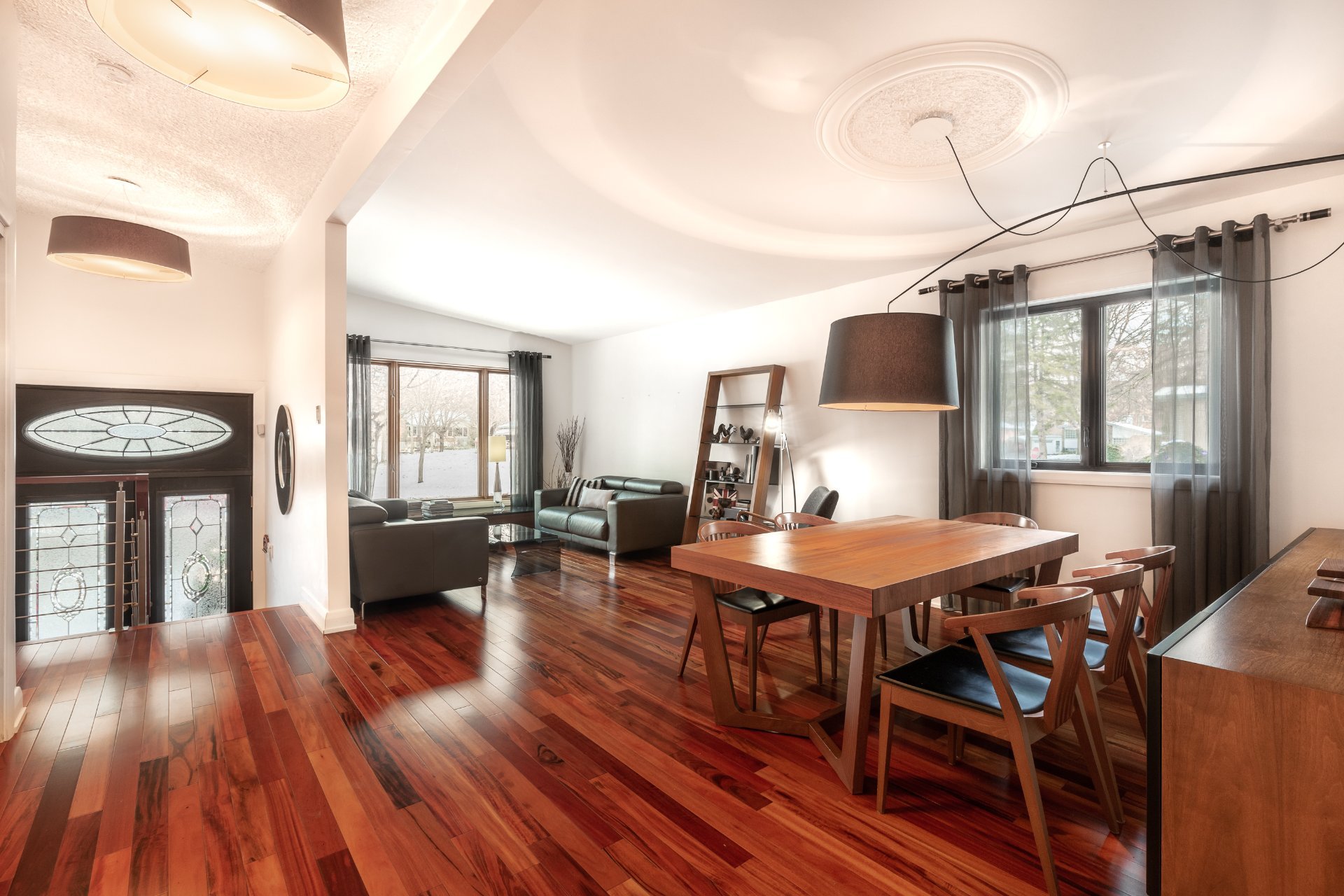
Overall View
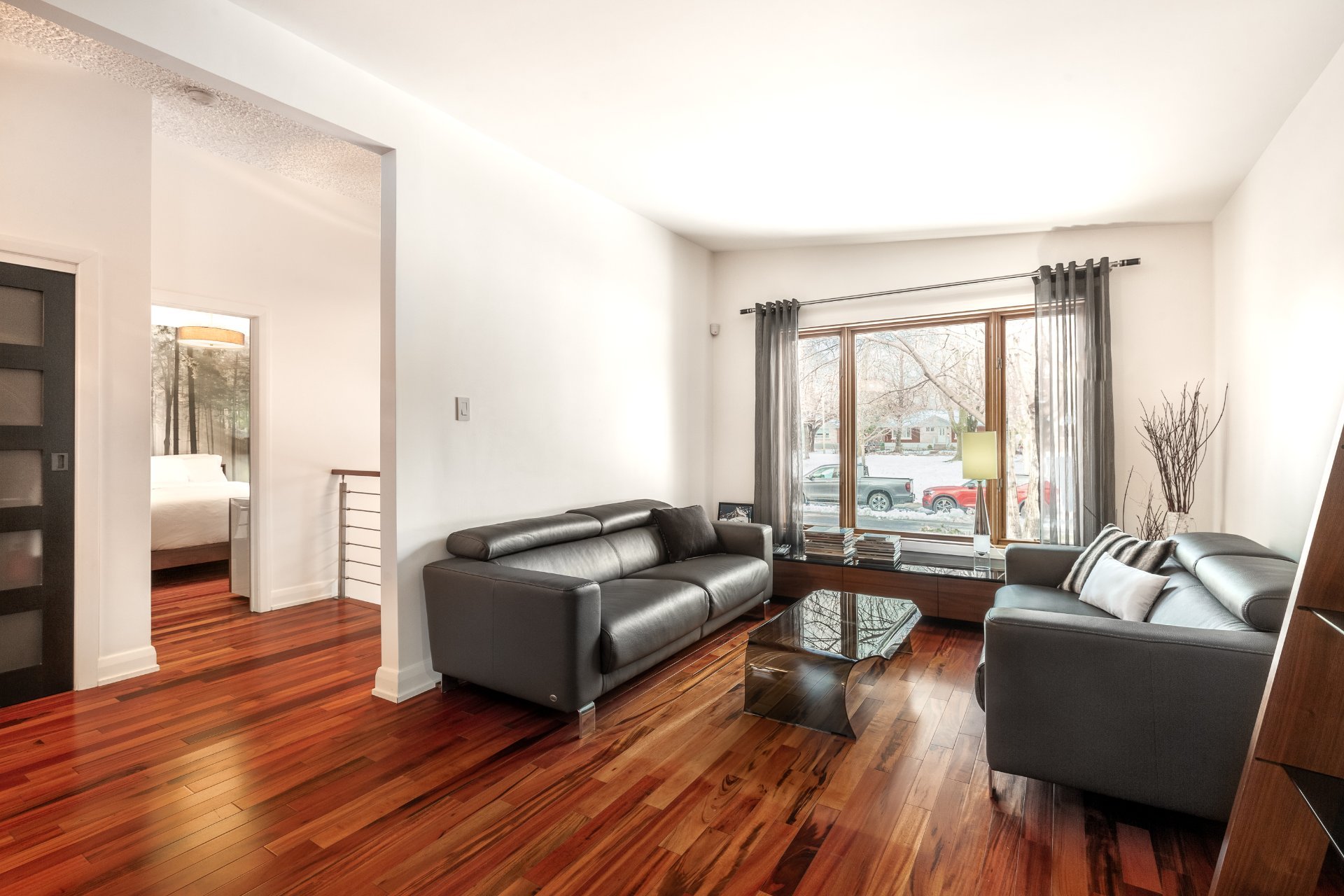
Dining room

Kitchen
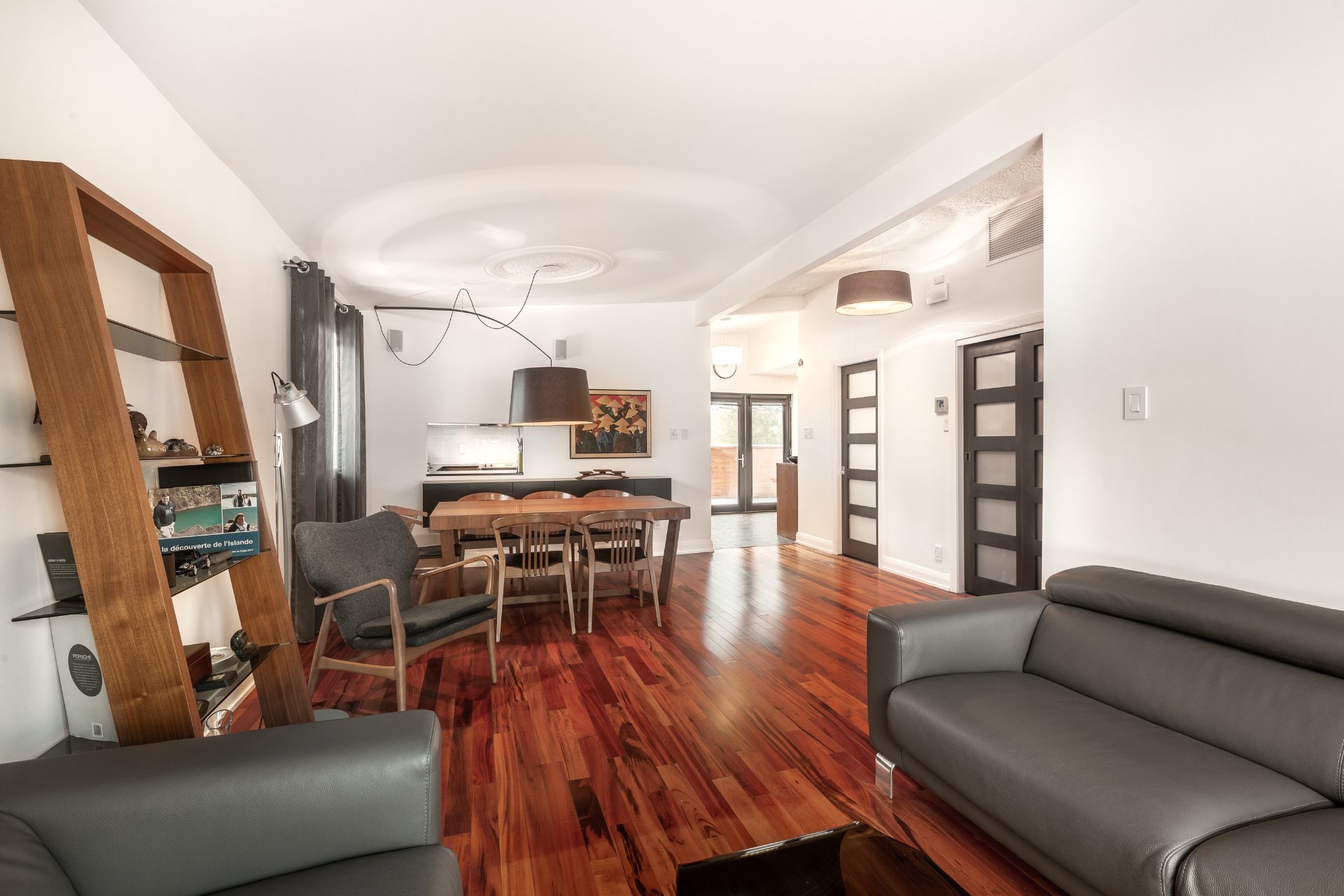
Kitchen
|
|
Description
This elegant turnkey property, located in a peaceful area of Montreal, offers an exceptional living environment combining comfort, design and functionality. Completely renovated, it offers spacious, light-filled rooms, a contemporary kitchen, three bedrooms, two bathrooms, a double garage and a beautifully landscaped exterior with in-ground pool and roof garden. A true haven of peace close to everything!
Welcome to 5097 - A turnkey gem in the heart of Montreal
Discover this superb, tastefully renovated single-storey
residence, including a meticulously landscaped
half-basement, located in a peaceful area off Sherbrooke
Street East. You'll enjoy remarkable privacy while being
close to schools, the metro, public transit, grocery stores
and several restaurants. An ideal location for harmonious
urban living, with the feeling of being close to nature.
From the moment you arrive, you'll be charmed by the
quality of the materials and the meticulous finishes,
including the open central staircase and the magnificent
exotic wood floors that extend throughout the house. The
open-plan living and dining area is bathed in natural light
thanks to generous windows. The contemporary kitchen offers
a vast quartz countertop, a convivial dining area and large
windows overlooking the backyard.
The master bedroom offers a bright space, a large closet
and an en suite bathroom with freestanding tub, separate
ceramic shower and Corian countertop.
In the basement, a huge multi-purpose family room awaits
you, with an office space ideal for telecommuting and a
relaxation section for watching TV. There are two
additional bedrooms, currently used as a home gym and extra
bedroom with pull-out bed.
There's also a second full bathroom with ceramic shower and
laundry room.
The double garage, accessible from the basement, has an
epoxy-coated concrete floor for a neat, durable finish.
Outside, enjoy exceptional landscaping: western red cedar
patio, heated balcony to extend fall evenings, heated
in-ground fiberglass pool with in-place swim system and
jetspa, garage roof garden, all enhanced by high-end
landscape lighting and an automated irrigation system.
Distinctive features:
-Container gardens on garage roof with irrigation system
-Automated irrigation system throughout (Hunter with
humidity sensor)
-In-Lite exterior lighting
-Roof redone in 2016 with 25-year warranty
-Top-of-the-range lighting fixtures
-Swimming pool with onsite swim system and jetspa
-Balcony with infrared heating
-72-bottle wine cellar
-Integrated Bose sound system
-Complete security camera system
A property carefully renovated and maintained by its
current owners, ideal for a family or couple working
downtown, looking for an elegant, practical and peaceful
space.
Discover this superb, tastefully renovated single-storey
residence, including a meticulously landscaped
half-basement, located in a peaceful area off Sherbrooke
Street East. You'll enjoy remarkable privacy while being
close to schools, the metro, public transit, grocery stores
and several restaurants. An ideal location for harmonious
urban living, with the feeling of being close to nature.
From the moment you arrive, you'll be charmed by the
quality of the materials and the meticulous finishes,
including the open central staircase and the magnificent
exotic wood floors that extend throughout the house. The
open-plan living and dining area is bathed in natural light
thanks to generous windows. The contemporary kitchen offers
a vast quartz countertop, a convivial dining area and large
windows overlooking the backyard.
The master bedroom offers a bright space, a large closet
and an en suite bathroom with freestanding tub, separate
ceramic shower and Corian countertop.
In the basement, a huge multi-purpose family room awaits
you, with an office space ideal for telecommuting and a
relaxation section for watching TV. There are two
additional bedrooms, currently used as a home gym and extra
bedroom with pull-out bed.
There's also a second full bathroom with ceramic shower and
laundry room.
The double garage, accessible from the basement, has an
epoxy-coated concrete floor for a neat, durable finish.
Outside, enjoy exceptional landscaping: western red cedar
patio, heated balcony to extend fall evenings, heated
in-ground fiberglass pool with in-place swim system and
jetspa, garage roof garden, all enhanced by high-end
landscape lighting and an automated irrigation system.
Distinctive features:
-Container gardens on garage roof with irrigation system
-Automated irrigation system throughout (Hunter with
humidity sensor)
-In-Lite exterior lighting
-Roof redone in 2016 with 25-year warranty
-Top-of-the-range lighting fixtures
-Swimming pool with onsite swim system and jetspa
-Balcony with infrared heating
-72-bottle wine cellar
-Integrated Bose sound system
-Complete security camera system
A property carefully renovated and maintained by its
current owners, ideal for a family or couple working
downtown, looking for an elegant, practical and peaceful
space.
Inclusions: Electric garage door opener, Central vacuum and accessories, Dishwasher, fixtures, Curtains, Poles, Blinds, Pool water heater, Cameras, Irrigation system, Dining room buffet, Office / Library in the basement, TV cabinet in the basement, Cellar, Patio heater, exterior awnings.
Exclusions : Shelves and storage in the garage.
| BUILDING | |
|---|---|
| Type | Bungalow |
| Style | Detached |
| Dimensions | 0x0 |
| Lot Size | 557.4 MC |
| EXPENSES | |
|---|---|
| Municipal Taxes (2025) | $ 5371 / year |
| School taxes (2024) | $ 633 / year |
|
ROOM DETAILS |
|||
|---|---|---|---|
| Room | Dimensions | Level | Flooring |
| Hallway | 6.4 x 3.7 P | Ground Floor | Ceramic tiles |
| Living room | 11.2 x 10.3 P | Ground Floor | Wood |
| Dining room | 11.2 x 10.5 P | Ground Floor | Wood |
| Bathroom | 7.1 x 14.2 P | Ground Floor | Ceramic tiles |
| Kitchen | 9.1 x 15.4 P | Ground Floor | Ceramic tiles |
| Dinette | 9.1 x 14.5 P | Ground Floor | Ceramic tiles |
| Primary bedroom | 11.7 x 11.11 P | Ground Floor | Wood |
| Bedroom | 10.8 x 11.2 P | Basement | Wood |
| Bedroom | 10.4 x 11.3 P | Basement | Wood |
| Bathroom | 8.0 x 9.4 P | Basement | Ceramic tiles |
| Family room | 10.3 x 24.3 P | Basement | Wood |
| Storage | 3 x 11.2 P | Basement | Flexible floor coverings |
|
CHARACTERISTICS |
|
|---|---|
| Basement | 6 feet and over, Finished basement |
| Bathroom / Washroom | Adjoining to primary bedroom, Seperate shower |
| Heating system | Air circulation |
| Equipment available | Alarm system, Central heat pump, Central vacuum cleaner system installation, Electric garage door |
| Driveway | Asphalt, Double width or more, Plain paving stone |
| Garage | Attached, Heated, Single width |
| Proximity | Bicycle path, Cegep, Daycare centre, Elementary school, High school, Highway, Hospital, Park - green area, Public transport, University |
| Siding | Brick |
| Window type | Crank handle |
| Heating energy | Electricity |
| Landscaping | Fenced |
| Topography | Flat |
| Parking | Garage, Outdoor |
| Pool | Inground |
| Sewage system | Municipal sewer |
| Water supply | Municipality |
| Foundation | Poured concrete |
| Windows | PVC |
| Zoning | Residential |
| Distinctive features | Street corner |