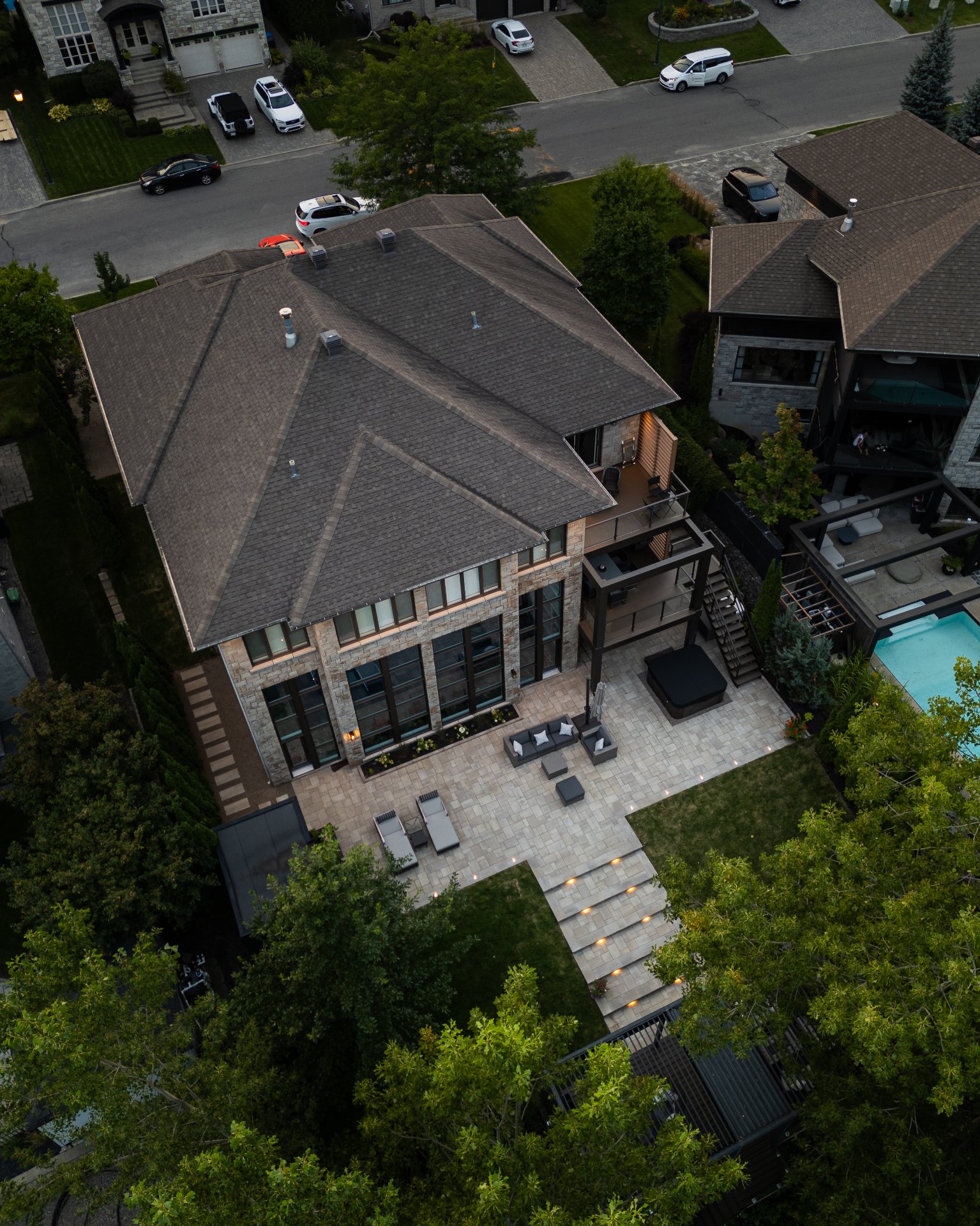49 Rue des Roseaux, Blainville, QC J7C6A9 $3,295,000

Frontage

Frontage

Back facade

Aerial photo

Waterfront

Exterior

Hallway

Dining room

Dining room
|
|
Description
Elegance and refinement on the waterfront in
Blainville-sur-le-Lac!
Discover this sumptuous contemporary residence, built with
exceptional attention to detail, on the shores of peaceful
Des Roseaux Lake. Immerse yourself in a luxurious living
environment, where each space is designed to offer comfort
and sophistication.
As soon as you enter, you will be seduced by the abundant
natural light streaming through the large windows that
overlook a breathtaking view of the lake. Inside, a
spectacular indoor in-ground pool allows you to enjoy a
refreshing swim in any season, while the home theater and
glass cellar are must-haves for entertainment and fine wine
lovers.
The double garage, with a large family room on the upper
floor, is ideal for professionals working from home. The
latter can be arranged according to your specific needs,
thus offering a versatile space that will meet all your
expectations.
Upstairs, you will discover three spacious bedrooms (with
the possibility of a fourth), each designed for comfort and
well-being. The master suite, with its balcony overlooking
the lake, is a true oasis of tranquility, offering a
sumptuous bathroom and a generous walk-in closet.
The garden level, meanwhile, reveals an incomparable
relaxation area: imagine yourself working out in your
fitness room before diving into your indoor pool, or
relaxing in the outdoor spa under the stars.
The kitchen, entirely renovated, with its nearby glass
cellar, is a dream for gastronomy enthusiasts, and the back
kitchen is simply what all families are looking for to
combine functionality and design.
Outside, the pleasures continue: kayaking, pedal boats, and
even tennis courts await you to brighten up your summer
days.
This residence truly embodies luxury without compromise.
Nothing has been left to chance, and it invites you to
reinvent your daily life. A visit is a must to let yourself
be charmed.
Contact us today to arrange a private visit and find out
when you can settle into this haven of peace.
Inclusions: built-in coffee maker, microwave, dishwasher, refrigerator, built-in ovens, cooktop, hood, warming drawer, 2 wine cellars, dishwasher drawer in the pantry, natural gas BBQ, home theater projector, home theater sound system, pool accessories, 2 generators, electric blinds with remote control and charger, blinds and curtains, Sonos system (old model), weight bench, fixtures, central vacuum and accessories
Exclusions : N/A
| BUILDING | |
|---|---|
| Type | Two or more storey |
| Style | Detached |
| Dimensions | 19.51x17.68 M |
| Lot Size | 1184.5 MC |
| EXPENSES | |
|---|---|
| Energy cost | $ 420 / year |
| Municipal Taxes (2025) | $ 11260 / year |
| School taxes (2024) | $ 1406 / year |
|
ROOM DETAILS |
|||
|---|---|---|---|
| Room | Dimensions | Level | Flooring |
| Hallway | 10.3 x 6.11 P | Ground Floor | Ceramic tiles |
| Home office | 10.2 x 10.3 P | Ground Floor | Wood |
| Living room | 13.0 x 19.10 P | Ground Floor | Wood |
| Dining room | 10.4 x 16.1 P | Ground Floor | Wood |
| Kitchen | 17.9 x 20.3 P | Ground Floor | Ceramic tiles |
| Other | 4.10 x 7.7 P | Ground Floor | Wood |
| Other | 6.11 x 14.8 P | Ground Floor | Ceramic tiles |
| Washroom | 4.8 x 5.0 P | Ground Floor | Ceramic tiles |
| Family room | 19.9 x 20.9 P | 2nd Floor | Wood |
| Bedroom | 22.7 x 15.1 P | 2nd Floor | Wood |
| Bedroom | 14.11 x 17.2 P | 2nd Floor | Wood |
| Bathroom | 12.8 x 14.9 P | 2nd Floor | Ceramic tiles |
| Primary bedroom | 14.8 x 20.9 P | 2nd Floor | Ceramic tiles |
| Walk-in closet | 7.5 x 11.7 P | 2nd Floor | Ceramic tiles |
| Bathroom | 12.6 x 20.9 P | 2nd Floor | Ceramic tiles |
| Other | 16.4 x 13.4 P | RJ | Wood |
| Bedroom | 17.8 x 14.4 P | RJ | Wood |
| Bathroom | 9.4 x 7.6 P | RJ | Ceramic tiles |
| Other | 20.11 x 36.5 P | RJ | Ceramic tiles |
| Washroom | 4.8 x 5.0 P | RJ | Ceramic tiles |
| Other | 16.1 x 12.4 P | RJ | Wood |
|
CHARACTERISTICS |
|
|---|---|
| Basement | 6 feet and over, Finished basement |
| Bathroom / Washroom | Adjoining to primary bedroom, Seperate shower |
| Heating system | Air circulation |
| Equipment available | Alarm system, Central heat pump, Central vacuum cleaner system installation, Electric garage door, Other, Private yard, Sauna, Ventilation system |
| Roofing | Asphalt shingles |
| Proximity | Bicycle path, Cegep, Daycare centre, Elementary school, Golf, High school, Highway, Park - green area, Public transport |
| Garage | Double width or more, Fitted, Heated |
| Heating energy | Electricity, Natural gas |
| Landscaping | Fenced, Landscape |
| Topography | Flat |
| Parking | Garage, Outdoor |
| Hearth stove | Gaz fireplace |
| Pool | Indoor, Inground |
| Sewage system | Municipal sewer |
| Water supply | Municipality |
| Distinctive features | No neighbours in the back, Non navigable, Water access, Waterfront |
| Driveway | Plain paving stone |
| Foundation | Poured concrete |
| Zoning | Residential |
| Siding | Stone |
| View | Water |