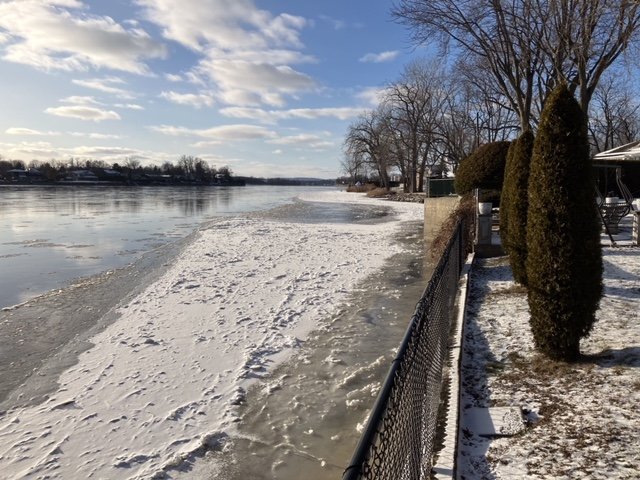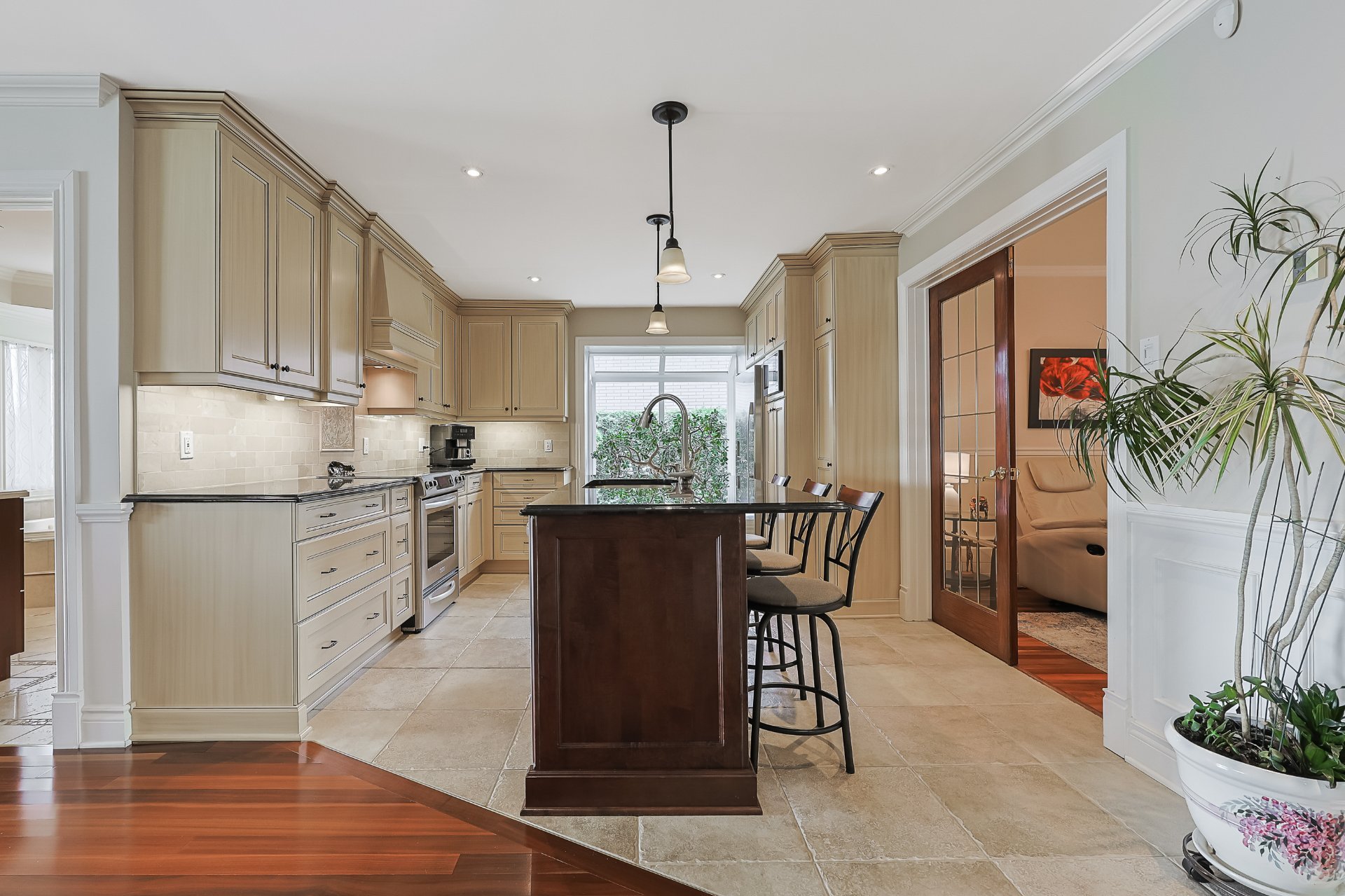470 Tsse de la Capricieuse, Laval (Sainte-Dorothée), QC H7X2N7 $1,379,000

Aerial photo

Aerial photo

Frontage

Exterior

Waterfront

Waterfront

Aerial photo

Hallway

Hallway
|
|
Description
Discover this exceptional property in Sainte-Dorothée, on the banks of the Rivière des Prairies. On a 13,000 square foot lot, it offers a peaceful setting with mature trees, direct access to water and an automated watering system. Renovated with high-end materials (plumbing, electricity, insulation), the single-storey house offers a modern open-concept interior with a breathtaking view of the river. Ideally located near highways 13 and 440, shops and the new REM, this house combines tranquility, comfort and proximity to urban services. A true gem that you absolutely must discover!
Welcome to 470 Tsse de la Capricieuse:
A rare find on the market: A little piece of paradise on
the banks of the Rivière des Prairies
Discover this magnificent property nestled in a peaceful
neighbourhood of Sainte-Dorothée, offering an exceptional
setting on the banks of the Rivière des Prairies. This vast
lot of nearly 13,000 square feet, meticulously maintained,
is decorated with mature trees and a fenced cement wall
with steps leading directly to the water. Just 40 feet from
the shore, enjoy a depth of 8 feet, perfect for boating
enthusiasts.
The property benefits from an automatic watering system
using water from the river, and includes a new shed for
storing your seasonal equipment. Relax on beautiful summer
evenings on the patio, sheltered, while admiring the
breathtaking view of the river.
Renovated with high-end materials, this single-storey house
is ready to welcome its new owners. Every aspect has been
modernized, including plumbing, electrical, insulation, and
the addition of two new heat pumps. The bright,
open-concept interior, including the kitchen, dining room
and living room, offers spectacular views of the river and
breathtaking sunsets.
Ideally located near Highways 13 and 440, the Galeries
Sainte-Dorothée and all amenities, this property is just
minutes from the new Réseau express métropolitain (REM),
offering quick and convenient access to the city.
Nearby:
Daycares and schools
Shopping centres
Bicycle paths
Quick access to Highways 13 and 440
If you are looking for a residence that combines
tranquility, modern comfort and a holiday atmosphere, while
being close to urban services, look no further: this
property is a true gem.
Come visit it and let yourself be charmed!
A rare find on the market: A little piece of paradise on
the banks of the Rivière des Prairies
Discover this magnificent property nestled in a peaceful
neighbourhood of Sainte-Dorothée, offering an exceptional
setting on the banks of the Rivière des Prairies. This vast
lot of nearly 13,000 square feet, meticulously maintained,
is decorated with mature trees and a fenced cement wall
with steps leading directly to the water. Just 40 feet from
the shore, enjoy a depth of 8 feet, perfect for boating
enthusiasts.
The property benefits from an automatic watering system
using water from the river, and includes a new shed for
storing your seasonal equipment. Relax on beautiful summer
evenings on the patio, sheltered, while admiring the
breathtaking view of the river.
Renovated with high-end materials, this single-storey house
is ready to welcome its new owners. Every aspect has been
modernized, including plumbing, electrical, insulation, and
the addition of two new heat pumps. The bright,
open-concept interior, including the kitchen, dining room
and living room, offers spectacular views of the river and
breathtaking sunsets.
Ideally located near Highways 13 and 440, the Galeries
Sainte-Dorothée and all amenities, this property is just
minutes from the new Réseau express métropolitain (REM),
offering quick and convenient access to the city.
Nearby:
Daycares and schools
Shopping centres
Bicycle paths
Quick access to Highways 13 and 440
If you are looking for a residence that combines
tranquility, modern comfort and a holiday atmosphere, while
being close to urban services, look no further: this
property is a true gem.
Come visit it and let yourself be charmed!
Inclusions: Blinds, curtains, fixtures, two wall-mounted heat pumps, dishwasher, grinder, alarm system, irrigation system with pump,
Exclusions : Gold drapes in the master bedroom, gray curtains in the small living room
| BUILDING | |
|---|---|
| Type | Bungalow |
| Style | Detached |
| Dimensions | 14.68x14.06 M |
| Lot Size | 1065.5 MC |
| EXPENSES | |
|---|---|
| Municipal Taxes (2024) | $ 6552 / year |
| School taxes (2024) | $ 759 / year |
|
ROOM DETAILS |
|||
|---|---|---|---|
| Room | Dimensions | Level | Flooring |
| Hallway | 5.7 x 7.4 P | Ground Floor | Ceramic tiles |
| Kitchen | 12.0 x 19.0 P | Ground Floor | Ceramic tiles |
| Dining room | 11.2 x 19.0 P | Ground Floor | Wood |
| Bedroom | 11.6 x 10.6 P | Ground Floor | Wood |
| Living room | 11.6 x 19.6 P | Ground Floor | Wood |
| Primary bedroom | 14.6 x 11.5 P | Ground Floor | Wood |
| Washroom | 4.3 x 3.10 P | Ground Floor | Ceramic tiles |
| Bathroom | 11.7 x 10.0 P | Ground Floor | Ceramic tiles |
| Family room | 24.0 x 22.4 P | Basement | Floating floor |
| Bedroom | 14.5 x 10.3 P | Basement | Floating floor |
| Washroom | 6.0 x 5.0 P | Basement | Ceramic tiles |
| Laundry room | 11.0 x 10.6 P | Basement | Ceramic tiles |
| Storage | 25.6 x 18.6 P | Basement | Concrete |
|
CHARACTERISTICS |
|
|---|---|
| Driveway | Plain paving stone, Plain paving stone, Plain paving stone, Plain paving stone, Plain paving stone |
| Landscaping | Patio, Landscape, Patio, Landscape, Patio, Landscape, Patio, Landscape, Patio, Landscape |
| Heating system | Hot water, Hot water, Hot water, Hot water, Hot water |
| Water supply | Municipality, Municipality, Municipality, Municipality, Municipality |
| Heating energy | Electricity, Electricity, Electricity, Electricity, Electricity |
| Windows | PVC, PVC, PVC, PVC, PVC |
| Foundation | Poured concrete, Poured concrete, Poured concrete, Poured concrete, Poured concrete |
| Garage | Heated, Fitted, Single width, Heated, Fitted, Single width, Heated, Fitted, Single width, Heated, Fitted, Single width, Heated, Fitted, Single width |
| Siding | Brick, Brick, Brick, Brick, Brick |
| Distinctive features | Water access, No neighbours in the back, Cul-de-sac, Waterfront, Navigable, Water access, No neighbours in the back, Cul-de-sac, Waterfront, Navigable, Water access, No neighbours in the back, Cul-de-sac, Waterfront, Navigable, Water access, No neighbours in the back, Cul-de-sac, Waterfront, Navigable, Water access, No neighbours in the back, Cul-de-sac, Waterfront, Navigable |
| Proximity | Highway, Cegep, Golf, Park - green area, Elementary school, High school, Public transport, Bicycle path, Daycare centre, Réseau Express Métropolitain (REM), Highway, Cegep, Golf, Park - green area, Elementary school, High school, Public transport, Bicycle path, Daycare centre, Réseau Express Métropolitain (REM), Highway, Cegep, Golf, Park - green area, Elementary school, High school, Public transport, Bicycle path, Daycare centre, Réseau Express Métropolitain (REM), Highway, Cegep, Golf, Park - green area, Elementary school, High school, Public transport, Bicycle path, Daycare centre, Réseau Express Métropolitain (REM), Highway, Cegep, Golf, Park - green area, Elementary school, High school, Public transport, Bicycle path, Daycare centre, Réseau Express Métropolitain (REM) |
| Bathroom / Washroom | Adjoining to primary bedroom, Seperate shower, Adjoining to primary bedroom, Seperate shower, Adjoining to primary bedroom, Seperate shower, Adjoining to primary bedroom, Seperate shower, Adjoining to primary bedroom, Seperate shower |
| Basement | 6 feet and over, Finished basement, Separate entrance, 6 feet and over, Finished basement, Separate entrance, 6 feet and over, Finished basement, Separate entrance, 6 feet and over, Finished basement, Separate entrance, 6 feet and over, Finished basement, Separate entrance |
| Parking | Outdoor, Garage, Outdoor, Garage, Outdoor, Garage, Outdoor, Garage, Outdoor, Garage |
| Sewage system | Municipal sewer, Municipal sewer, Municipal sewer, Municipal sewer, Municipal sewer |
| Window type | Crank handle, Crank handle, Crank handle, Crank handle, Crank handle |
| Roofing | Asphalt shingles, Asphalt shingles, Asphalt shingles, Asphalt shingles, Asphalt shingles |
| Topography | Flat, Flat, Flat, Flat, Flat |
| View | Water, Panoramic, Water, Panoramic, Water, Panoramic, Water, Panoramic, Water, Panoramic |
| Zoning | Residential, Residential, Residential, Residential, Residential |
| Equipment available | Electric garage door, Wall-mounted heat pump, Private yard, Electric garage door, Wall-mounted heat pump, Private yard, Electric garage door, Wall-mounted heat pump, Private yard, Electric garage door, Wall-mounted heat pump, Private yard, Electric garage door, Wall-mounted heat pump, Private yard |