35 Ch. de Hombourg, Lorraine, QC J6Z4N2 $2,399,000
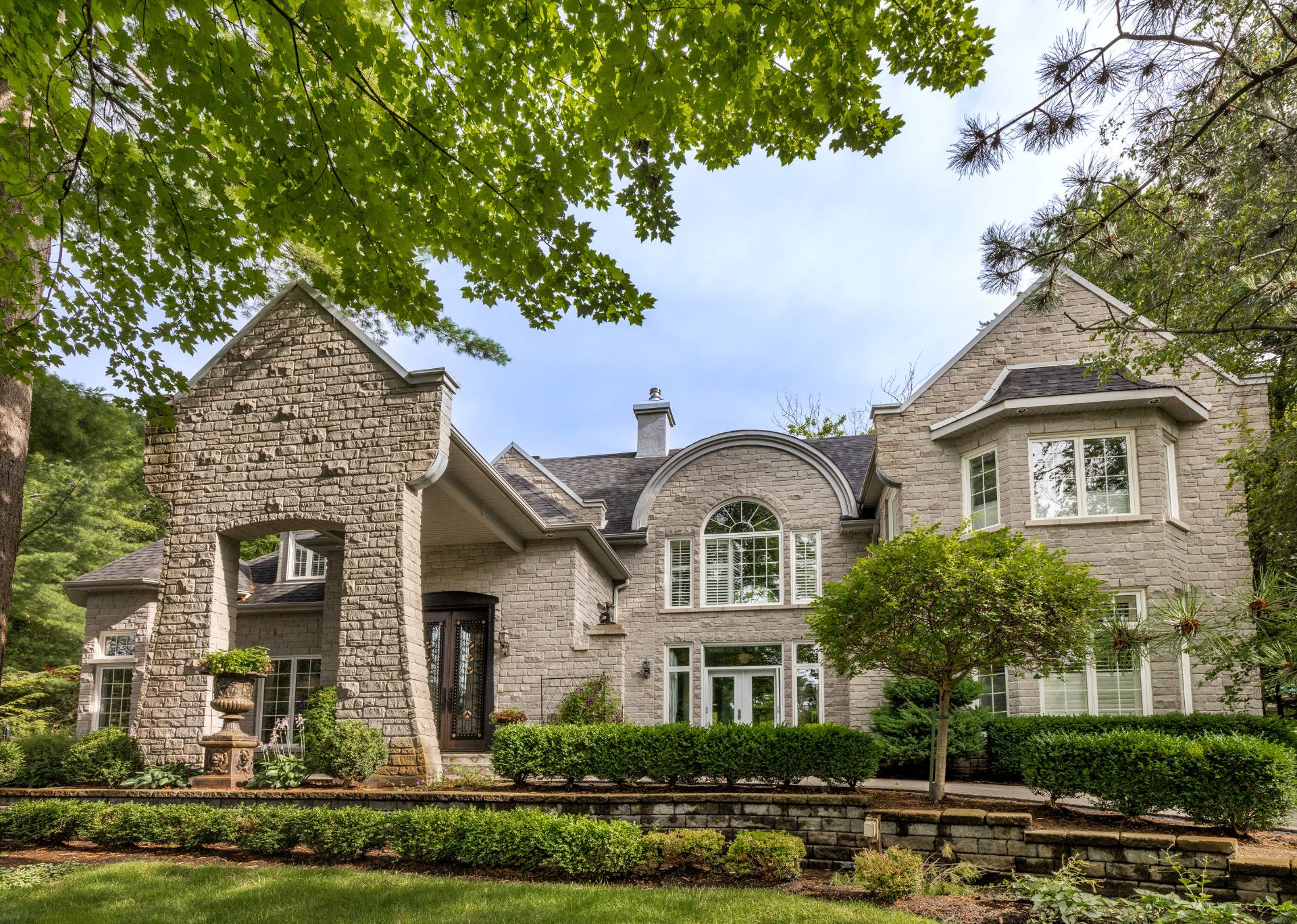
Frontage

Backyard
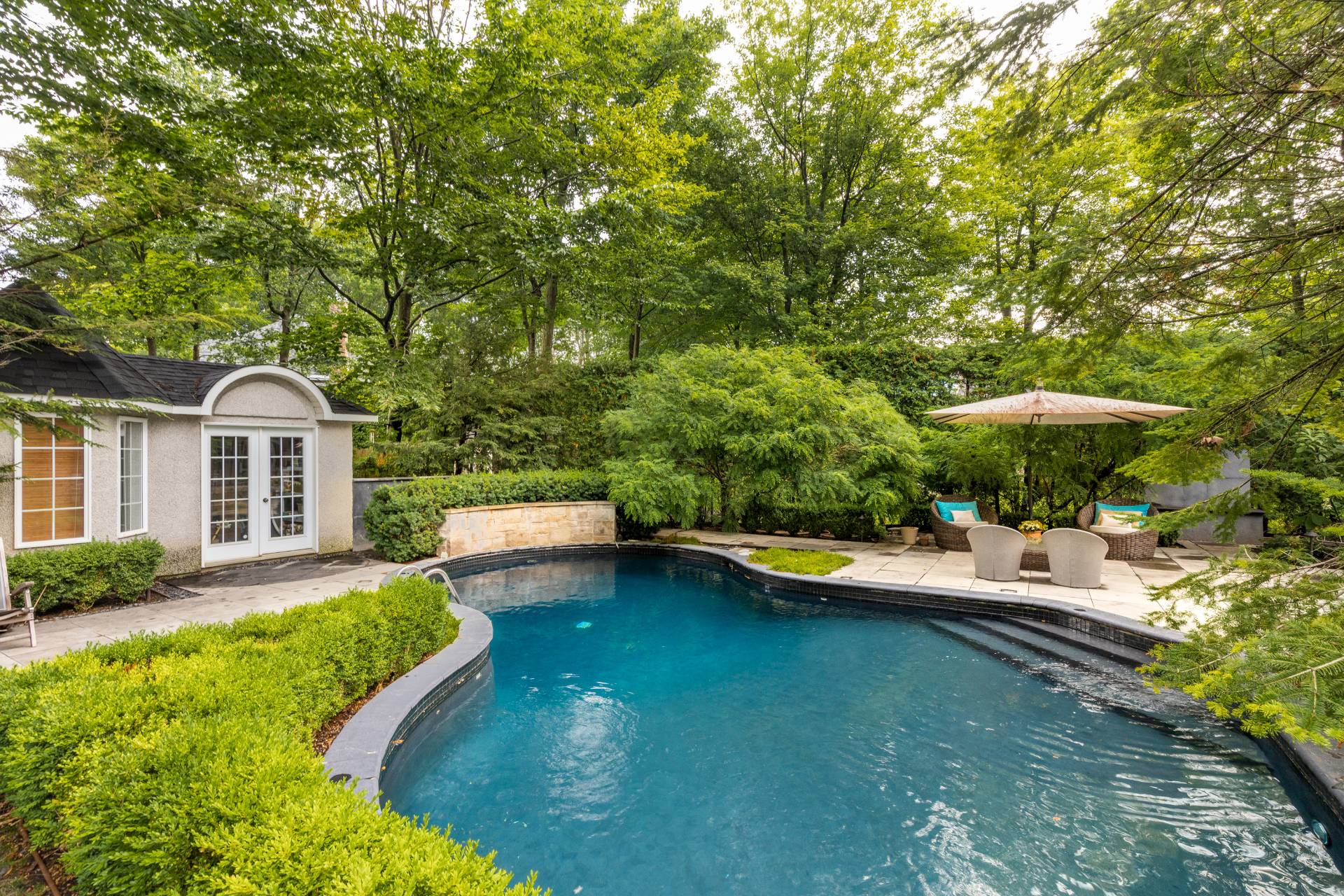
Pool
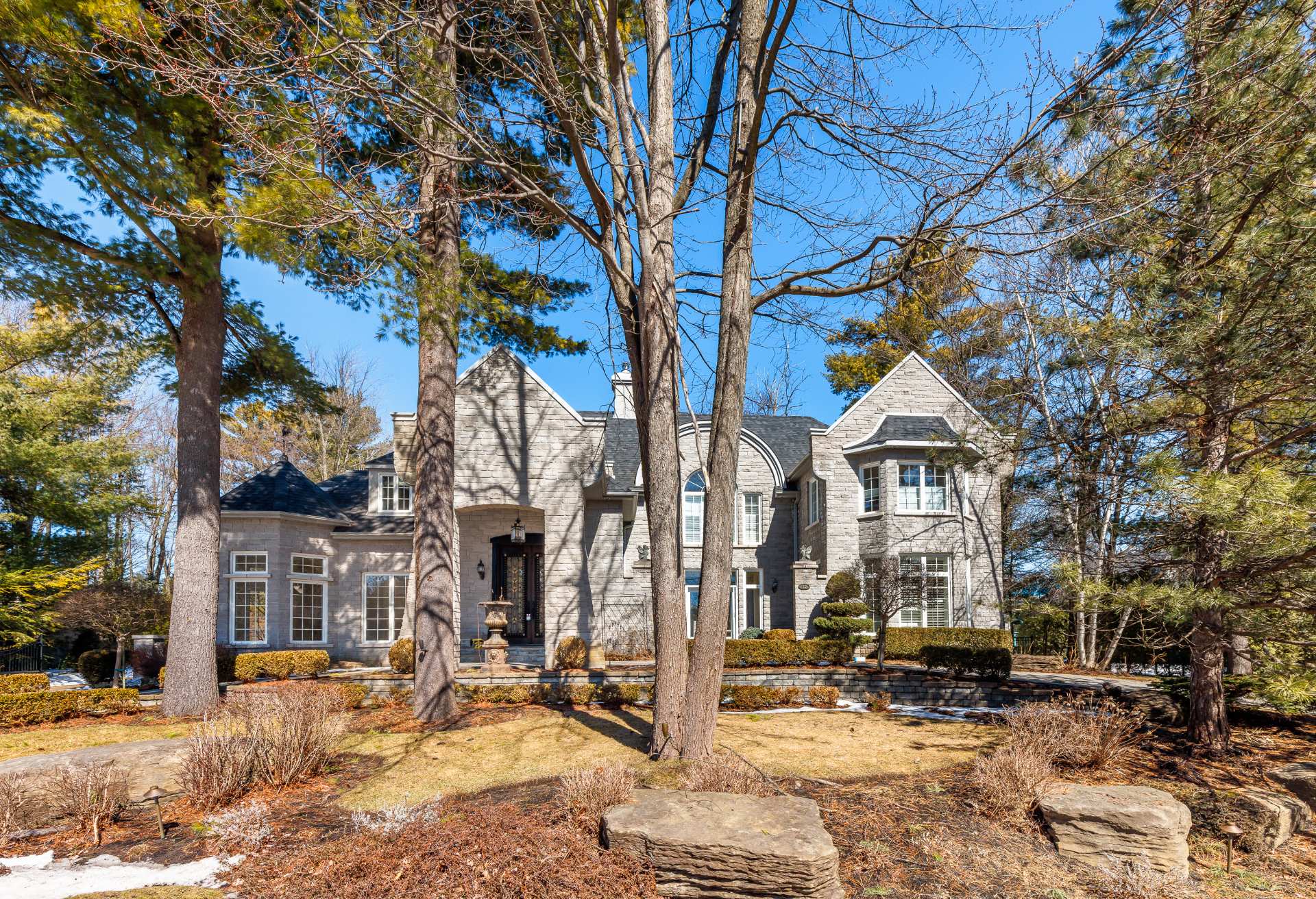
Frontage
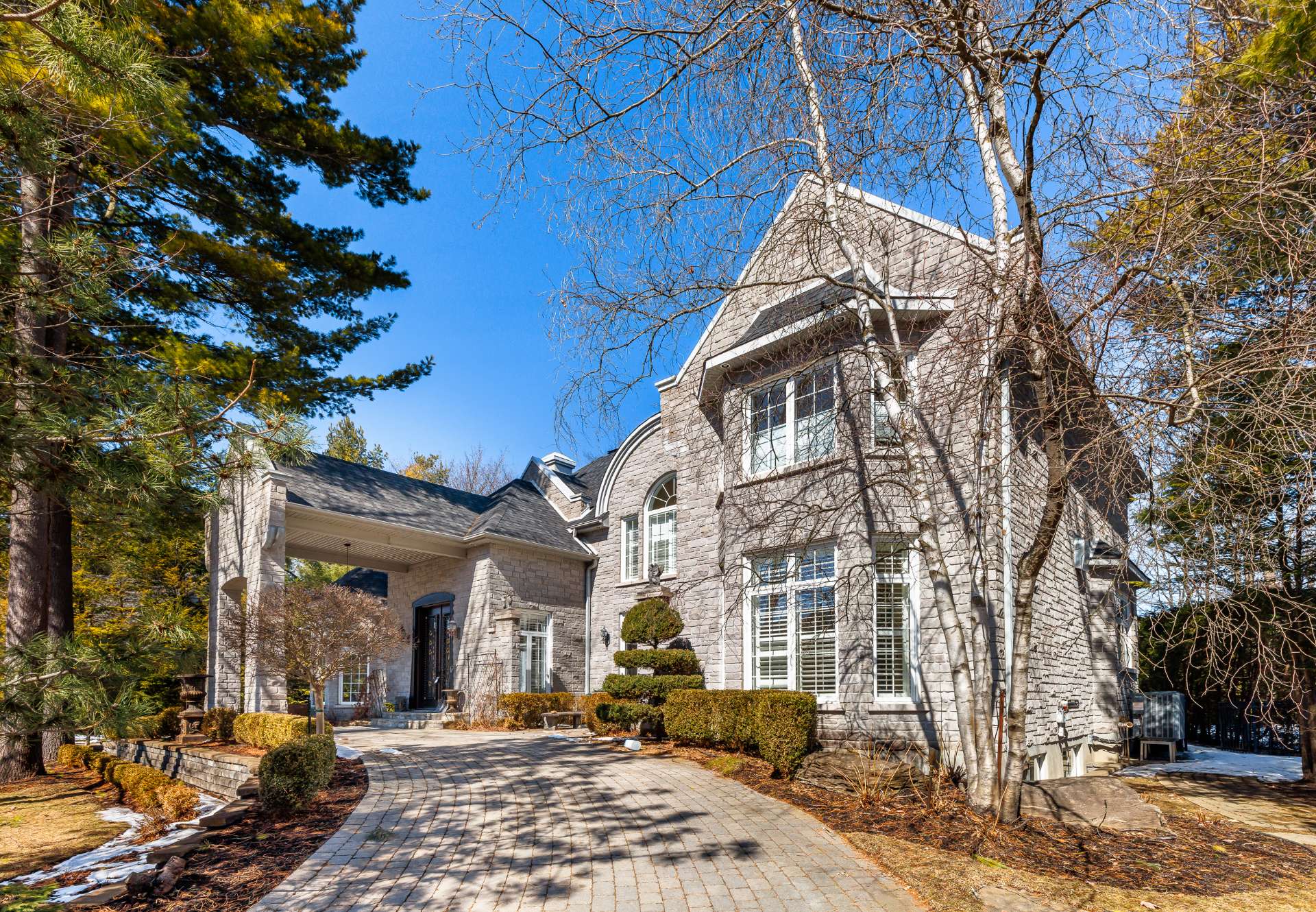
Frontage
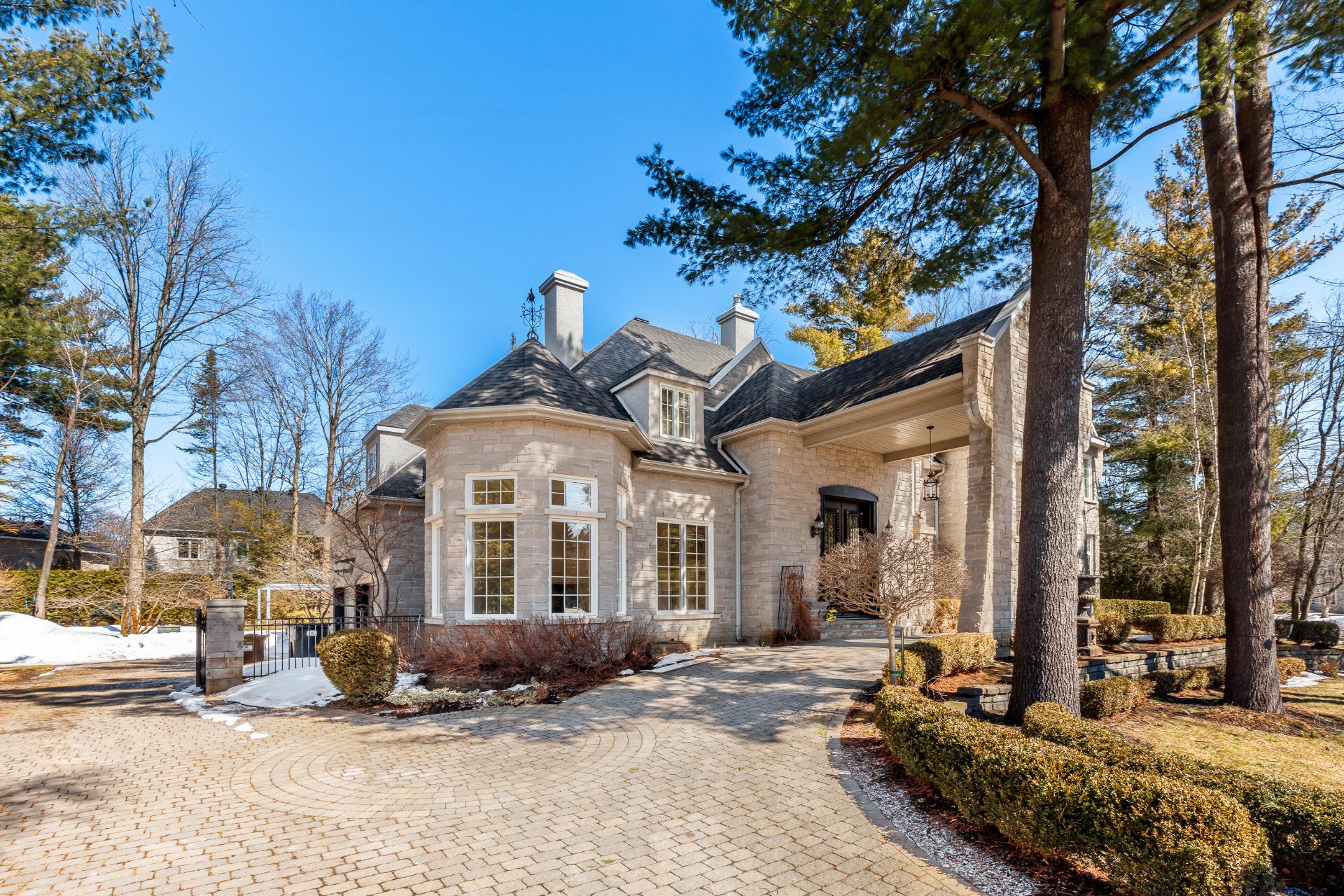
Frontage
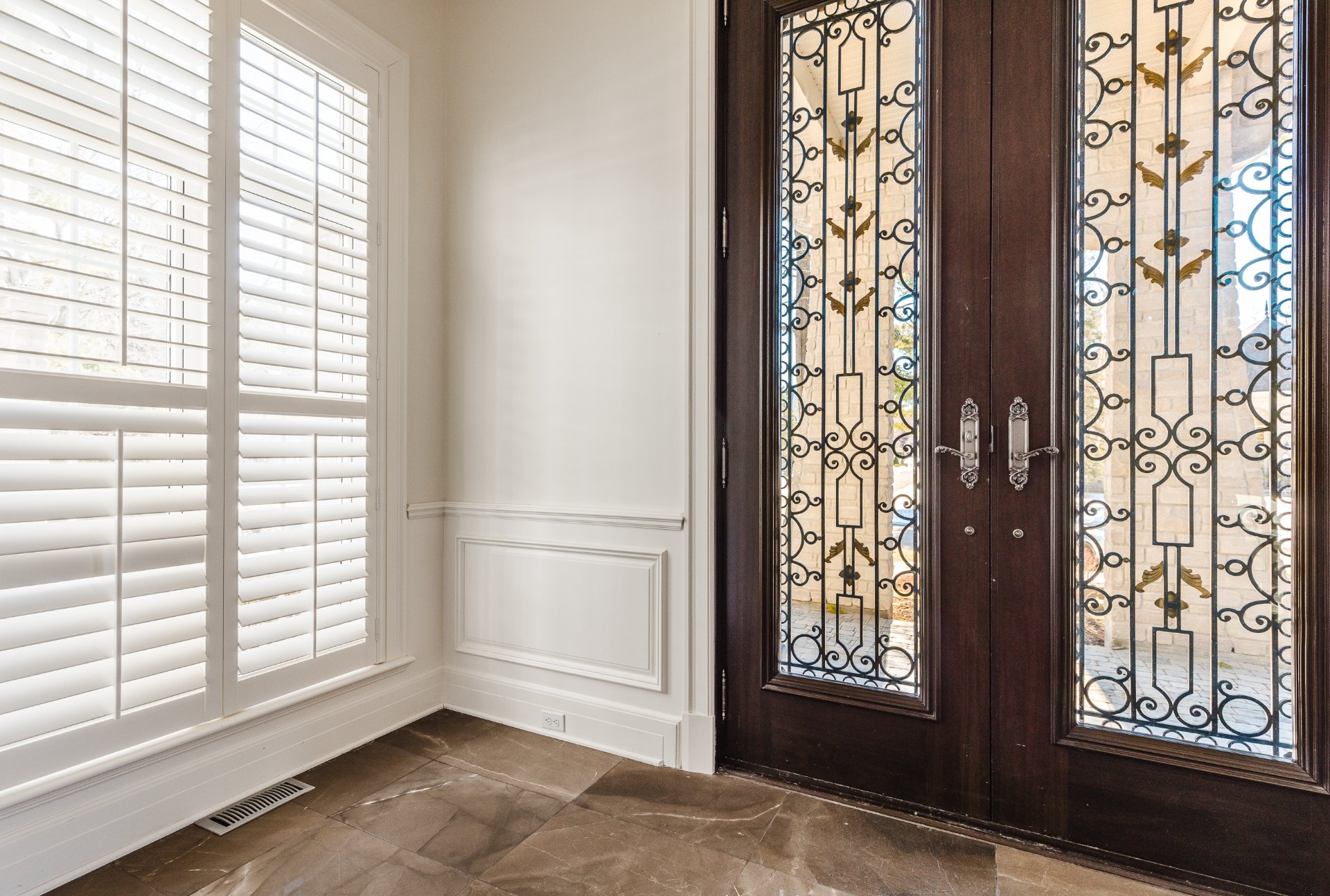
Hallway
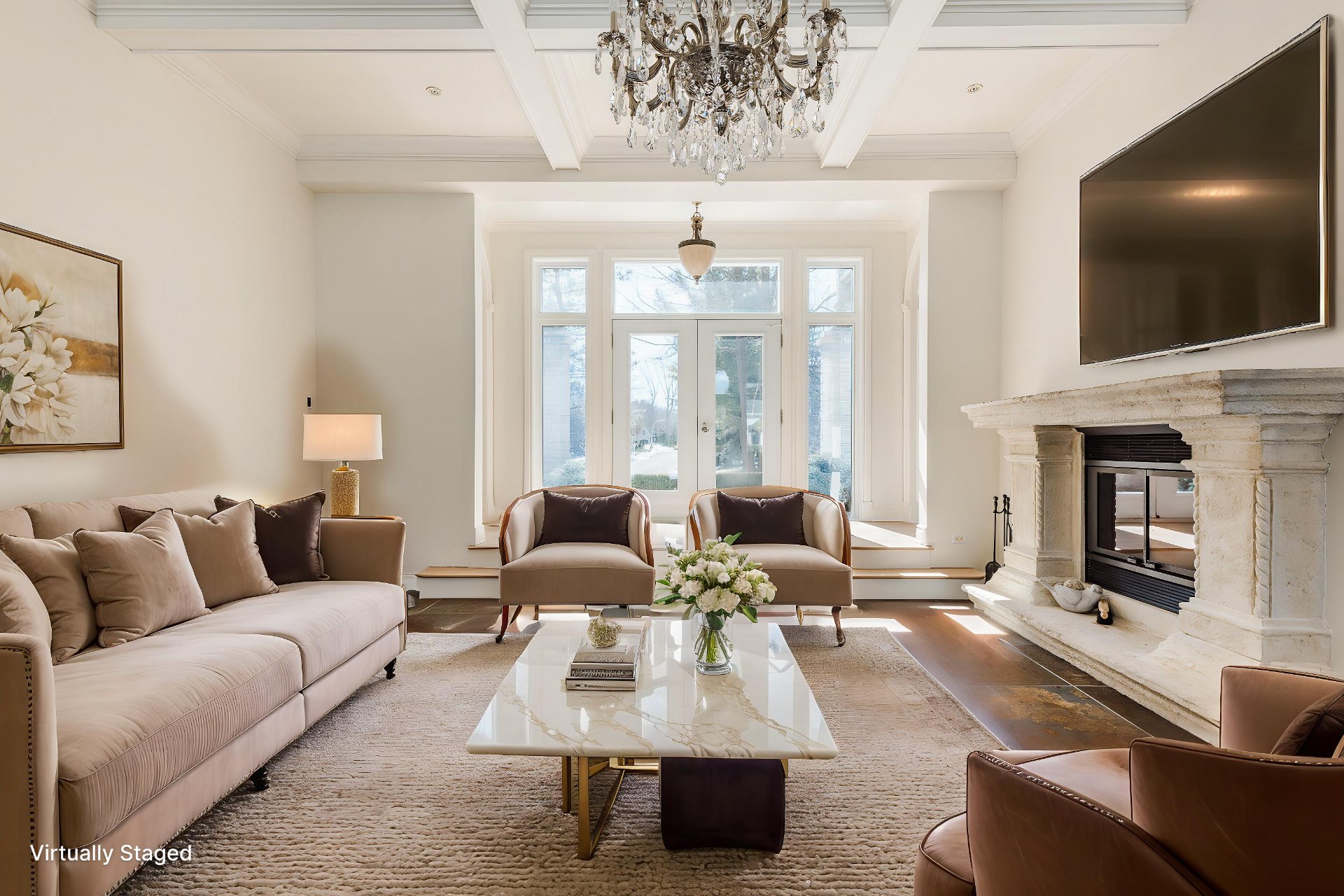
Family room
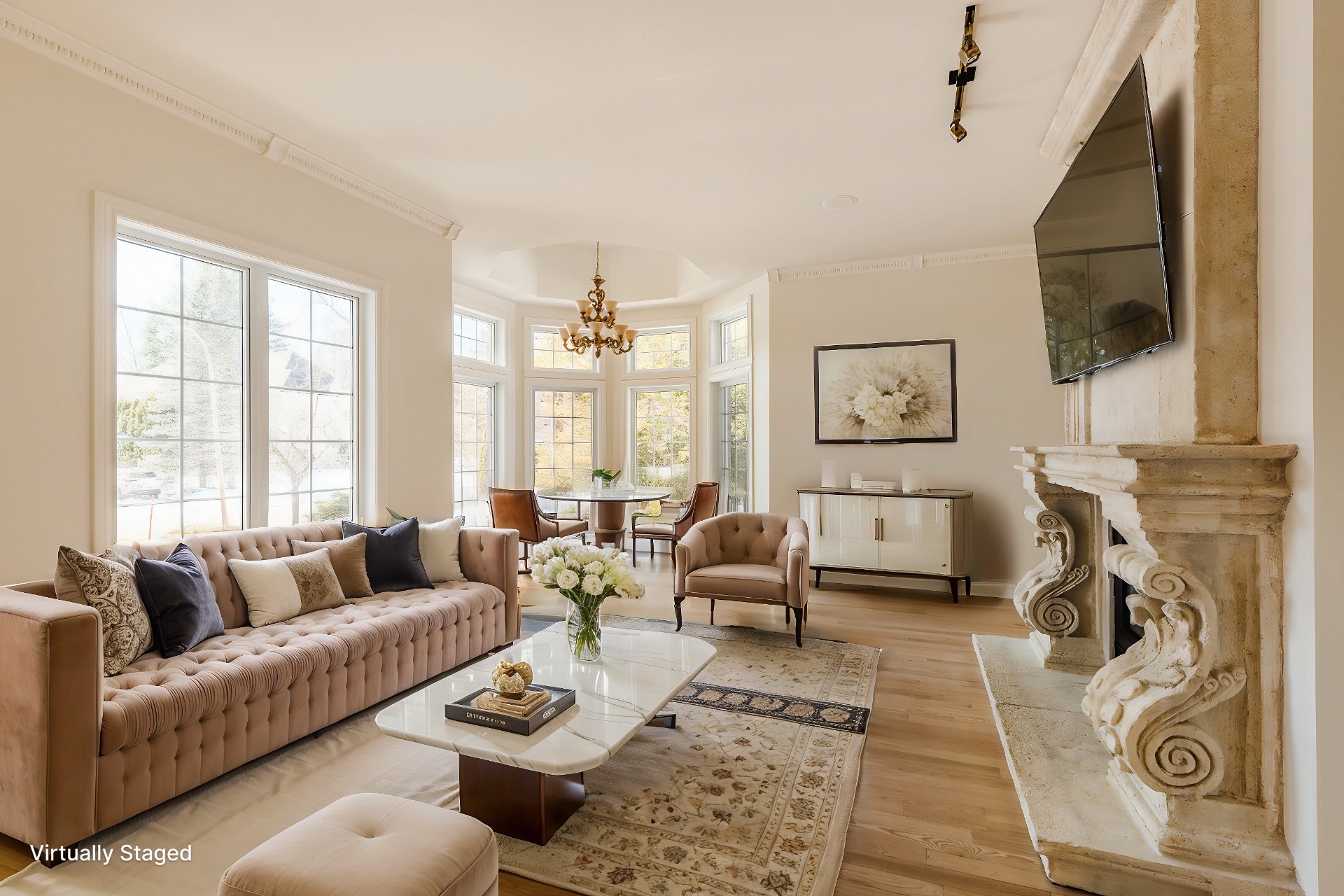
Living room
|
|
Description
The epitome of luxury and elegance in the heart of the
popular sector of Lorraine. Allow us to introduce you to
this prestigious property that will satisfy the most
demanding of connoisseurs.
Nestled within a vast lot of more than 20,000 square feet,
this sumptuous residence offers a life in harmony with
nature while being close to urban amenities. With its 4
bedrooms, 3 bathrooms and a double garage, this spacious
residence offers you all the space you need for your
comfort and well-being.
As soon as you arrive, you will be amazed by its majestic
appearance and its timeless charm. The refined
architectural lines and meticulous details testify to a
unique design, combining tradition and modernity with brio.
As soon as you walk through its doors, the elegant interior
will welcome you in a setting of comfort and refinement.
The bright and airy rooms, embellished with noble materials
and high-end finishes, reflect the attention paid to the
smallest details.
The kitchen, a true masterpiece, is equipped with the best
technologies for the most demanding gourmets. The living
spaces, designed to promote conviviality and family
well-being, open onto a sumptuous landscaped garden where
unparalleled serenity reigns.
The sumptuous outdoor space invites you to relax and
contemplate. An inground swimming pool, perfect for hot
summer days, is surrounded by a spacious terrace, ideal for
your moments of relaxation and leisure.
Beyond the exceptional amenities of this residence, you
will be seduced by the proximity to the best schools,
luxury boutiques, refined restaurants and renowned sports
facilities, making this property an ideal haven of peace
for your family life. .
In conclusion, this prestigious property in the popular
area of Lorraine is an invitation to tranquility, elegance
and well-being. Let yourself be seduced by its timeless
charm and experience uncompromising luxury. One visit will
be enough for you to succumb to the irresistible charm of
this architectural jewel.
The little extras:
- Home theater
- All doors on floors in solid wood
- Wood and natural gas fireplaces
- Large mezzanine on the 2nd floor with a multitude of
possibilities
- Impeccable landscaping
- Automatic watering system
- 2 central heat pumps
- High ceilings
- 300 amp electrical input
- And more!
Inclusions: All curtains, all light fixtures on ceilings (except crystal in entrance vestibule), all light fixtures on walls, all appliances (ovens, stove, refrigerators, freezers), washer and dryer.
Exclusions : Furniture (beds, bookcases, armchairs, kitchen table/4 chairs (except gray (small) and green-golden (living room) armchairs), All outdoor furniture: armchairs, tables, chairs, parasol, etc.), BBQ- trendy natural gas, mirrors, paintings. Main entrance light.
| BUILDING | |
|---|---|
| Type | Two or more storey |
| Style | Detached |
| Dimensions | 0x0 |
| Lot Size | 1990 MC |
| EXPENSES | |
|---|---|
| Municipal Taxes (2025) | $ 10329 / year |
| School taxes (2024) | $ 1051 / year |
|
ROOM DETAILS |
|||
|---|---|---|---|
| Room | Dimensions | Level | Flooring |
| Hallway | 11.0 x 5.10 P | Ground Floor | Ceramic tiles |
| Living room | 19.8 x 19.11 P | Ground Floor | Wood |
| Family room | 17.6 x 18.6 P | Ground Floor | Ceramic tiles |
| Kitchen | 16.0 x 16.3 P | Ground Floor | Ceramic tiles |
| Dining room | 15.0 x 16.5 P | Ground Floor | Wood |
| Washroom | 4.11 x 5.6 P | Ground Floor | Ceramic tiles |
| Laundry room | 11.11 x 11.4 P | Ground Floor | Ceramic tiles |
| Primary bedroom | 17.0 x 14.11 P | 2nd Floor | Wood |
| Walk-in closet | 5.1 x 6.9 P | 2nd Floor | Wood |
| Walk-in closet | 5.1 x 6.10 P | 2nd Floor | Wood |
| Bathroom | 15.0 x 16.6 P | 2nd Floor | Ceramic tiles |
| Bedroom | 10.10 x 13.5 P | 2nd Floor | Wood |
| Bedroom | 13.4 x 14.7 P | 2nd Floor | Wood |
| Bedroom | 10.5 x 14.5 P | 2nd Floor | Wood |
| Bathroom | 7.2 x 10.0 P | 2nd Floor | Ceramic tiles |
| Family room | 12.11 x 19.8 P | Basement | Wood |
| Bedroom | 12.6 x 17.10 P | Basement | Wood |
| Playroom | 14.4 x 17.11 P | Basement | Wood |
| Other | 15.7 x 22.6 P | Basement | Carpet |
| Bathroom | 9.7 x 10.11 P | Basement | Ceramic tiles |
| Wine cellar | 8.6 x 16.8 P | Basement | Other |
|
CHARACTERISTICS |
|
|---|---|
| Driveway | Plain paving stone, Plain paving stone, Plain paving stone, Plain paving stone, Plain paving stone |
| Landscaping | Fenced, Land / Yard lined with hedges, Landscape, Fenced, Land / Yard lined with hedges, Landscape, Fenced, Land / Yard lined with hedges, Landscape, Fenced, Land / Yard lined with hedges, Landscape, Fenced, Land / Yard lined with hedges, Landscape |
| Cupboard | Wood, Wood, Wood, Wood, Wood |
| Heating system | Air circulation, Electric baseboard units, Air circulation, Electric baseboard units, Air circulation, Electric baseboard units, Air circulation, Electric baseboard units, Air circulation, Electric baseboard units |
| Water supply | Municipality, Other, Municipality, Other, Municipality, Other, Municipality, Other, Municipality, Other |
| Heating energy | Electricity, Electricity, Electricity, Electricity, Electricity |
| Equipment available | Central vacuum cleaner system installation, Alarm system, Ventilation system, Electric garage door, Central heat pump, Central vacuum cleaner system installation, Alarm system, Ventilation system, Electric garage door, Central heat pump, Central vacuum cleaner system installation, Alarm system, Ventilation system, Electric garage door, Central heat pump, Central vacuum cleaner system installation, Alarm system, Ventilation system, Electric garage door, Central heat pump, Central vacuum cleaner system installation, Alarm system, Ventilation system, Electric garage door, Central heat pump |
| Windows | PVC, PVC, PVC, PVC, PVC |
| Foundation | Poured concrete, Poured concrete, Poured concrete, Poured concrete, Poured concrete |
| Hearth stove | Wood fireplace, Gaz fireplace, Wood fireplace, Gaz fireplace, Wood fireplace, Gaz fireplace, Wood fireplace, Gaz fireplace, Wood fireplace, Gaz fireplace |
| Garage | Heated, Double width or more, Fitted, Heated, Double width or more, Fitted, Heated, Double width or more, Fitted, Heated, Double width or more, Fitted, Heated, Double width or more, Fitted |
| Siding | Stone, Stone, Stone, Stone, Stone |
| Distinctive features | Wooded lot: hardwood trees, Wooded lot: hardwood trees, Wooded lot: hardwood trees, Wooded lot: hardwood trees, Wooded lot: hardwood trees |
| Pool | Heated, Inground, Heated, Inground, Heated, Inground, Heated, Inground, Heated, Inground |
| Proximity | Highway, Cegep, Golf, Hospital, Park - green area, Elementary school, High school, Public transport, Bicycle path, Highway, Cegep, Golf, Hospital, Park - green area, Elementary school, High school, Public transport, Bicycle path, Highway, Cegep, Golf, Hospital, Park - green area, Elementary school, High school, Public transport, Bicycle path, Highway, Cegep, Golf, Hospital, Park - green area, Elementary school, High school, Public transport, Bicycle path, Highway, Cegep, Golf, Hospital, Park - green area, Elementary school, High school, Public transport, Bicycle path |
| Bathroom / Washroom | Adjoining to primary bedroom, Seperate shower, Adjoining to primary bedroom, Seperate shower, Adjoining to primary bedroom, Seperate shower, Adjoining to primary bedroom, Seperate shower, Adjoining to primary bedroom, Seperate shower |
| Basement | 6 feet and over, Finished basement, 6 feet and over, Finished basement, 6 feet and over, Finished basement, 6 feet and over, Finished basement, 6 feet and over, Finished basement |
| Parking | Outdoor, Garage, Outdoor, Garage, Outdoor, Garage, Outdoor, Garage, Outdoor, Garage |
| Sewage system | Municipal sewer, Municipal sewer, Municipal sewer, Municipal sewer, Municipal sewer |
| Window type | Crank handle, Crank handle, Crank handle, Crank handle, Crank handle |
| Roofing | Asphalt shingles, Asphalt shingles, Asphalt shingles, Asphalt shingles, Asphalt shingles |
| Topography | Flat, Flat, Flat, Flat, Flat |
| Zoning | Residential, Residential, Residential, Residential, Residential |