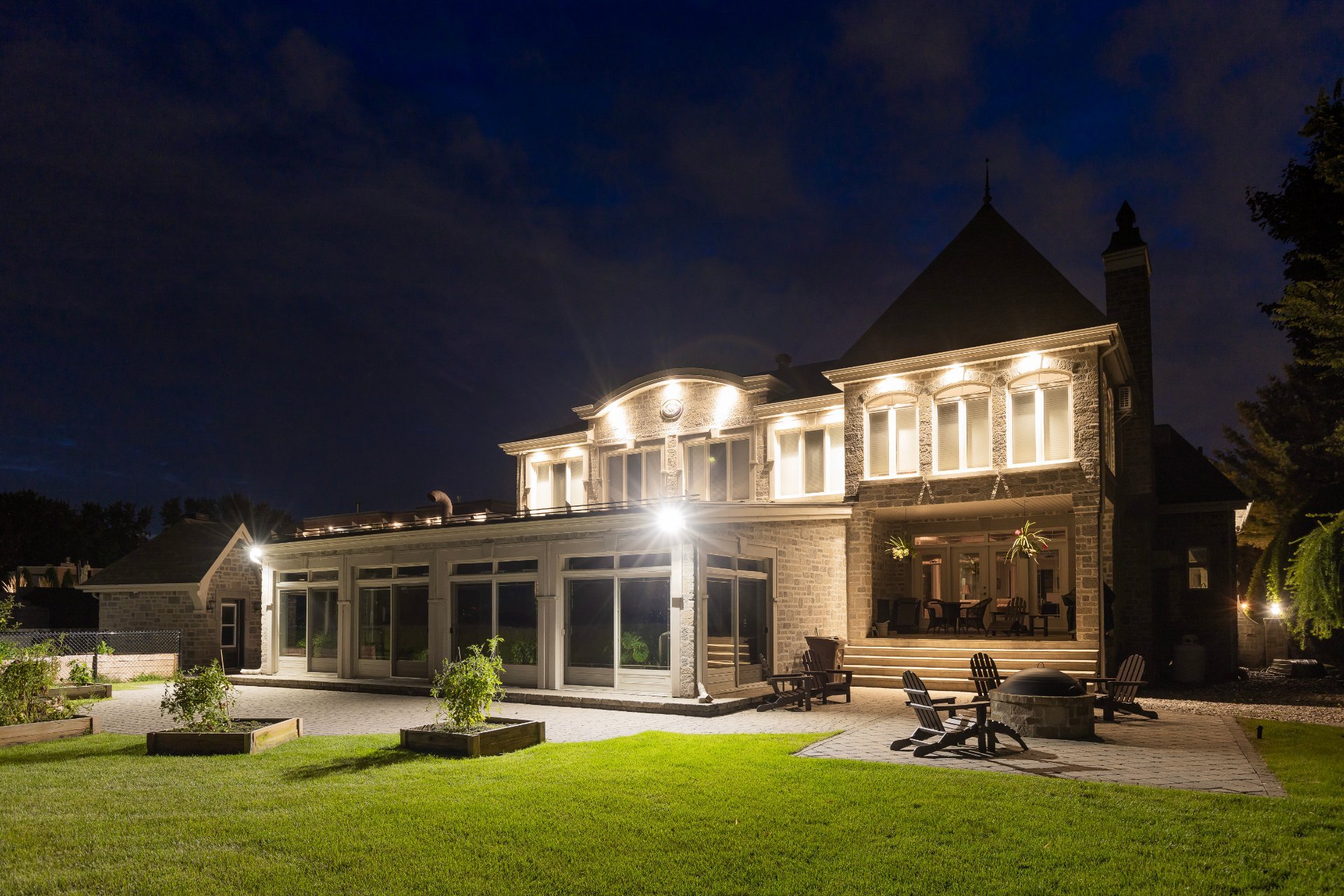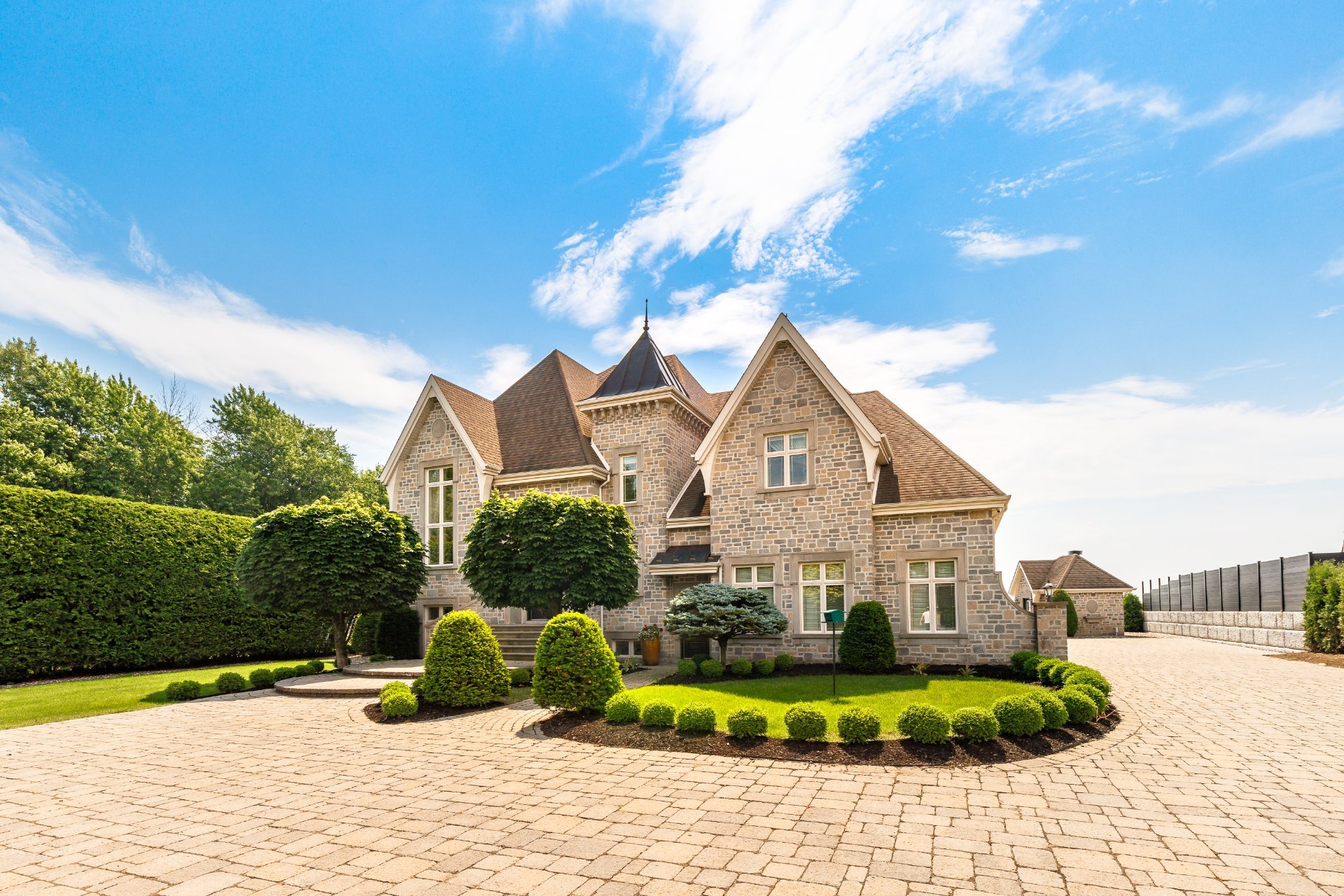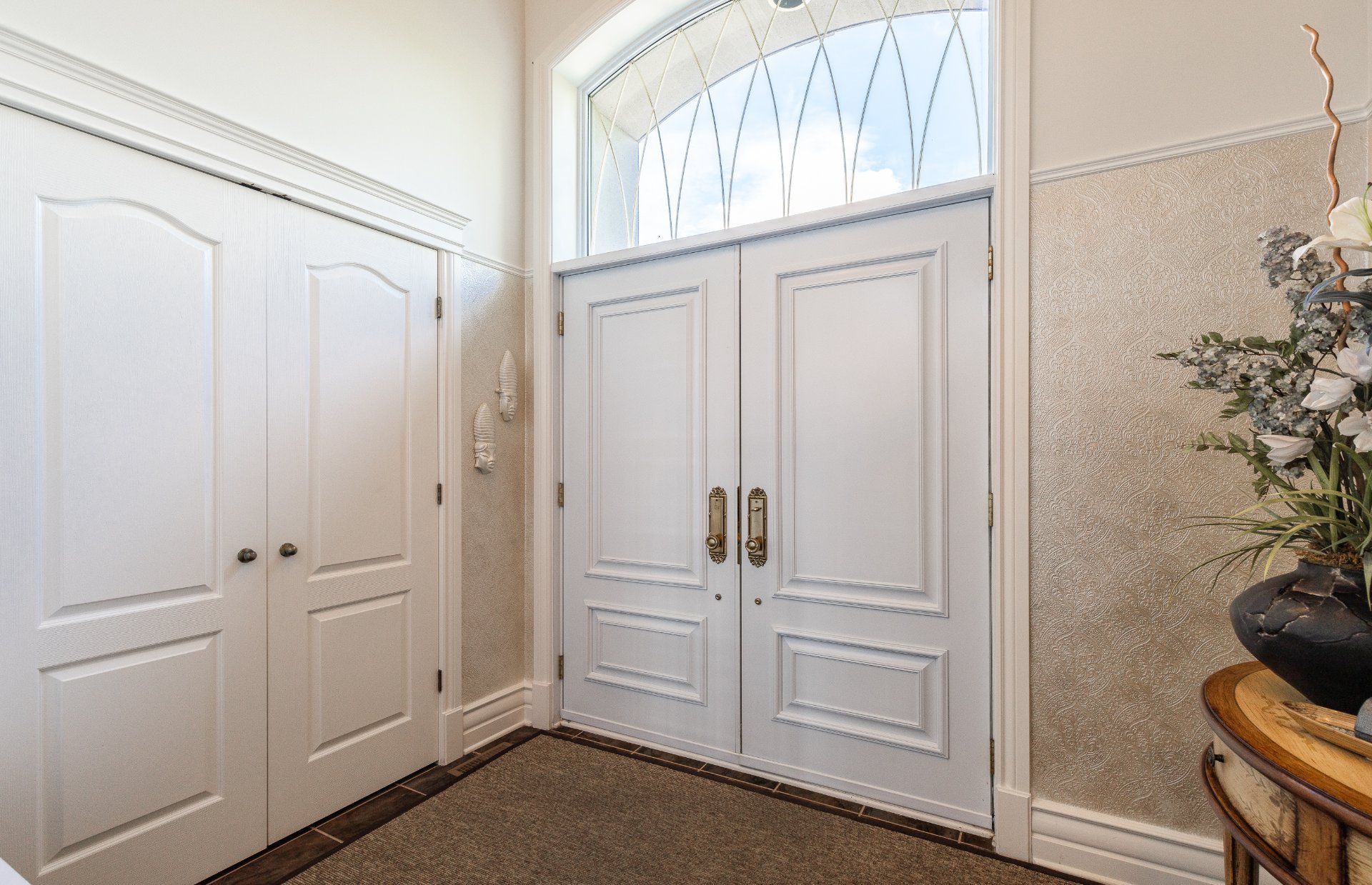3272 Rue de la Seigneurie, Sainte-Marthe-sur-le-Lac, QC J0N1P0 $2,850,000

Aerial photo

Frontage

Aerial photo

Aerial photo

Aerial photo

Frontage

Hallway

Overall View

Overall View
|
|
Description
Deux-Montagnes, offering an exceptional living experience
with high-end services.
Main Features :
Location: Located on the shores of the magnificent Lac des
Deux-Montagnes, this property benefits from direct and
fully navigable access to the lake, with the possibility of
adding a private dock.
Indoor pool and spa: Enjoy a sumptuous indoor pool with an
integrated spa and exercise room, perfect for your moments
of relaxation and well-being.
Modern equipment: Elevator serving the 3 floors, 18-ton
generator, and 2 propane fireplaces for optimal comfort.
Bedrooms: Upstairs, 3 spacious bedrooms including 2
complete master suites with adjoining bathroom and walk-in
closet. The master bedroom offers a veranda with
breathtaking views of the lake.
Comfort: Heated floors for gentle and constant heat, even
during the coldest months.
Basement: Large family room with kitchenette, office space,
possibility of 2 additional bedrooms and numerous storage
spaces.
Garage and security: Triple garage and electric barrier at
the entrance for maximum security.
Exterior: Very large paved entrance, impeccable exterior
landscaping with gardens, fire area and all on land of more
than 20,000 sq.ft. carefully maintained by the owners.
Interior description:
The house stands out for its elegance and top quality
finishes. The living spaces are bright and spacious,
offering spectacular lake views. The main living room,
complete with a propane fireplace, invites conviviality and
relaxation. The kitchen is a gourmet's dream, with high-end
equipment and functional design.
Exterior:
The landscaped grounds are beautifully maintained,
providing green spaces for relaxing and entertaining. The
terrace and outdoor spaces are perfect for enjoying sunny
days and starry evenings by the water.
This exceptional property combines luxury, comfort and
tranquility, while being close to the amenities of
Sainte-Marthe-sur-le-Lac and the city of Montreal. Don't
miss this unique opportunity to live in an idyllic setting.
For more information and to arrange a viewing, contact us
today.
Inclusions: Central vacuum and acc, camera system, grinder, spa, generator, speaker system, fridge, gas stove (oven button not working), alarm system, electric garage door opener, fixtures, heat pump pool and accessories, canvases, intercom, dishwasher, pool fridge, pool microwave, irrigation system, outdoor gas fireplace,
Exclusions : valances, curtains, sails, small CCP fridge, 2 island benches, 4 dining area chairs, training equipment, outdoor furniture, pool table with fixture, basement lunch counter benches, walk-in Madame bench on wheels, basement appliances, 2x washers, 2x dryers, televisions,
| BUILDING | |
|---|---|
| Type | Two or more storey |
| Style | Detached |
| Dimensions | 21.07x25.75 M |
| Lot Size | 2012.6 MC |
| EXPENSES | |
|---|---|
| Municipal Taxes (2024) | $ 10516 / year |
| School taxes (2024) | $ 1284 / year |
|
ROOM DETAILS |
|||
|---|---|---|---|
| Room | Dimensions | Level | Flooring |
| Hallway | 8.11 x 7.0 P | Ground Floor | Ceramic tiles |
| Washroom | 6.11 x 5.9 P | Ground Floor | Ceramic tiles |
| Laundry room | 7.7 x 5.4 P | Ground Floor | Ceramic tiles |
| Kitchen | 20.6 x 14.8 P | Ground Floor | Ceramic tiles |
| Dinette | 10.0 x 11.0 P | Ground Floor | Ceramic tiles |
| Living room | 25.9 x 15.10 P | Ground Floor | Wood |
| Dining room | 17.9 x 16.9 P | Ground Floor | Wood |
| Other | 24.0 x 19.6 P | Ground Floor | Ceramic tiles |
| Other | 26.0 x 36.0 P | Ground Floor | Ceramic tiles |
| Other | 12.0 x 9.5 P | Ground Floor | Ceramic tiles |
| Bathroom | 11.9 x 5.0 P | Ground Floor | Ceramic tiles |
| Primary bedroom | 21.0 x 34.0 P | 2nd Floor | Wood |
| Bathroom | 14.7 x 16.5 P | 2nd Floor | Ceramic tiles |
| Walk-in closet | 13.0 x 8.11 P | 2nd Floor | Wood |
| Veranda | 9.11 x 14.11 P | 2nd Floor | Ceramic tiles |
| Primary bedroom | 18.0 x 19.0 P | 2nd Floor | Wood |
| Bathroom | 12.7 x 12 P | 2nd Floor | Ceramic tiles |
| Walk-in closet | 11.0 x 8.0 P | 2nd Floor | Wood |
| Laundry room | 7.0 x 5.7 P | 2nd Floor | Ceramic tiles |
| Bedroom | 12.4 x 13.2 P | 2nd Floor | Wood |
| Home office | 7.6 x 8.4 P | 2nd Floor | Wood |
| Family room | 22.3 x 23.6 P | Basement | Floating floor |
| Kitchen | 10.3 x 15.0 P | Basement | Ceramic tiles |
| Washroom | 5.3 x 9.7 P | Basement | Ceramic tiles |
| Bedroom | 17.7 x 13.3 P | Basement | Floating floor |
| Home office | 17.5 x 13.9 P | Basement | Floating floor |
| Storage | 8.3 x 10.0 P | Basement | |
| Family room | 11.0 x 16.9 P | Basement | Floating floor |
| Sewing room | 9.11 x 10.5 P | Basement | Floating floor |
| Home office | 15.2 x 6.2 P | Basement | Floating floor |
| Storage | 22.0 x 10.0 P | Basement | |
|
CHARACTERISTICS |
|
|---|---|
| Driveway | Double width or more, Plain paving stone, Double width or more, Plain paving stone, Double width or more, Plain paving stone, Double width or more, Plain paving stone, Double width or more, Plain paving stone |
| Landscaping | Landscape, Landscape, Landscape, Landscape, Landscape |
| Heating system | Air circulation, Air circulation, Air circulation, Air circulation, Air circulation |
| Water supply | Municipality, Municipality, Municipality, Municipality, Municipality |
| Heating energy | Electricity, Electricity, Electricity, Electricity, Electricity |
| Equipment available | Central vacuum cleaner system installation, Alarm system, Ventilation system, Electric garage door, Wall-mounted air conditioning, Central heat pump, Private yard, Central vacuum cleaner system installation, Alarm system, Ventilation system, Electric garage door, Wall-mounted air conditioning, Central heat pump, Private yard, Central vacuum cleaner system installation, Alarm system, Ventilation system, Electric garage door, Wall-mounted air conditioning, Central heat pump, Private yard, Central vacuum cleaner system installation, Alarm system, Ventilation system, Electric garage door, Wall-mounted air conditioning, Central heat pump, Private yard, Central vacuum cleaner system installation, Alarm system, Ventilation system, Electric garage door, Wall-mounted air conditioning, Central heat pump, Private yard |
| Easy access | Elevator, Elevator, Elevator, Elevator, Elevator |
| Windows | PVC, PVC, PVC, PVC, PVC |
| Foundation | Poured concrete, Poured concrete, Poured concrete, Poured concrete, Poured concrete |
| Hearth stove | Gaz fireplace, Gaz fireplace, Gaz fireplace, Gaz fireplace, Gaz fireplace |
| Garage | Heated, Double width or more, Fitted, Heated, Double width or more, Fitted, Heated, Double width or more, Fitted, Heated, Double width or more, Fitted, Heated, Double width or more, Fitted |
| Siding | Stone, Stone, Stone, Stone, Stone |
| Distinctive features | Water access, No neighbours in the back, Waterfront, Navigable, Water access, No neighbours in the back, Waterfront, Navigable, Water access, No neighbours in the back, Waterfront, Navigable, Water access, No neighbours in the back, Waterfront, Navigable, Water access, No neighbours in the back, Waterfront, Navigable |
| Pool | Heated, Inground, Indoor, Heated, Inground, Indoor, Heated, Inground, Indoor, Heated, Inground, Indoor, Heated, Inground, Indoor |
| Proximity | Highway, Cegep, Hospital, Park - green area, Elementary school, High school, Public transport, Bicycle path, Daycare centre, Highway, Cegep, Hospital, Park - green area, Elementary school, High school, Public transport, Bicycle path, Daycare centre, Highway, Cegep, Hospital, Park - green area, Elementary school, High school, Public transport, Bicycle path, Daycare centre, Highway, Cegep, Hospital, Park - green area, Elementary school, High school, Public transport, Bicycle path, Daycare centre, Highway, Cegep, Hospital, Park - green area, Elementary school, High school, Public transport, Bicycle path, Daycare centre |
| Bathroom / Washroom | Adjoining to primary bedroom, Seperate shower, Adjoining to primary bedroom, Seperate shower, Adjoining to primary bedroom, Seperate shower, Adjoining to primary bedroom, Seperate shower, Adjoining to primary bedroom, Seperate shower |
| Basement | 6 feet and over, Finished basement, Separate entrance, 6 feet and over, Finished basement, Separate entrance, 6 feet and over, Finished basement, Separate entrance, 6 feet and over, Finished basement, Separate entrance, 6 feet and over, Finished basement, Separate entrance |
| Parking | Outdoor, Garage, Outdoor, Garage, Outdoor, Garage, Outdoor, Garage, Outdoor, Garage |
| Sewage system | Municipal sewer, Municipal sewer, Municipal sewer, Municipal sewer, Municipal sewer |
| Window type | Sliding, Crank handle, Sliding, Crank handle, Sliding, Crank handle, Sliding, Crank handle, Sliding, Crank handle |
| Roofing | Asphalt shingles, Tin, Asphalt shingles, Tin, Asphalt shingles, Tin, Asphalt shingles, Tin, Asphalt shingles, Tin |
| Topography | Flat, Flat, Flat, Flat, Flat |
| View | Water, Panoramic, Water, Panoramic, Water, Panoramic, Water, Panoramic, Water, Panoramic |
| Zoning | Residential, Residential, Residential, Residential, Residential |