290 Av. du Parc, Saint-Gabriel, QC J0K2N0 $397,500
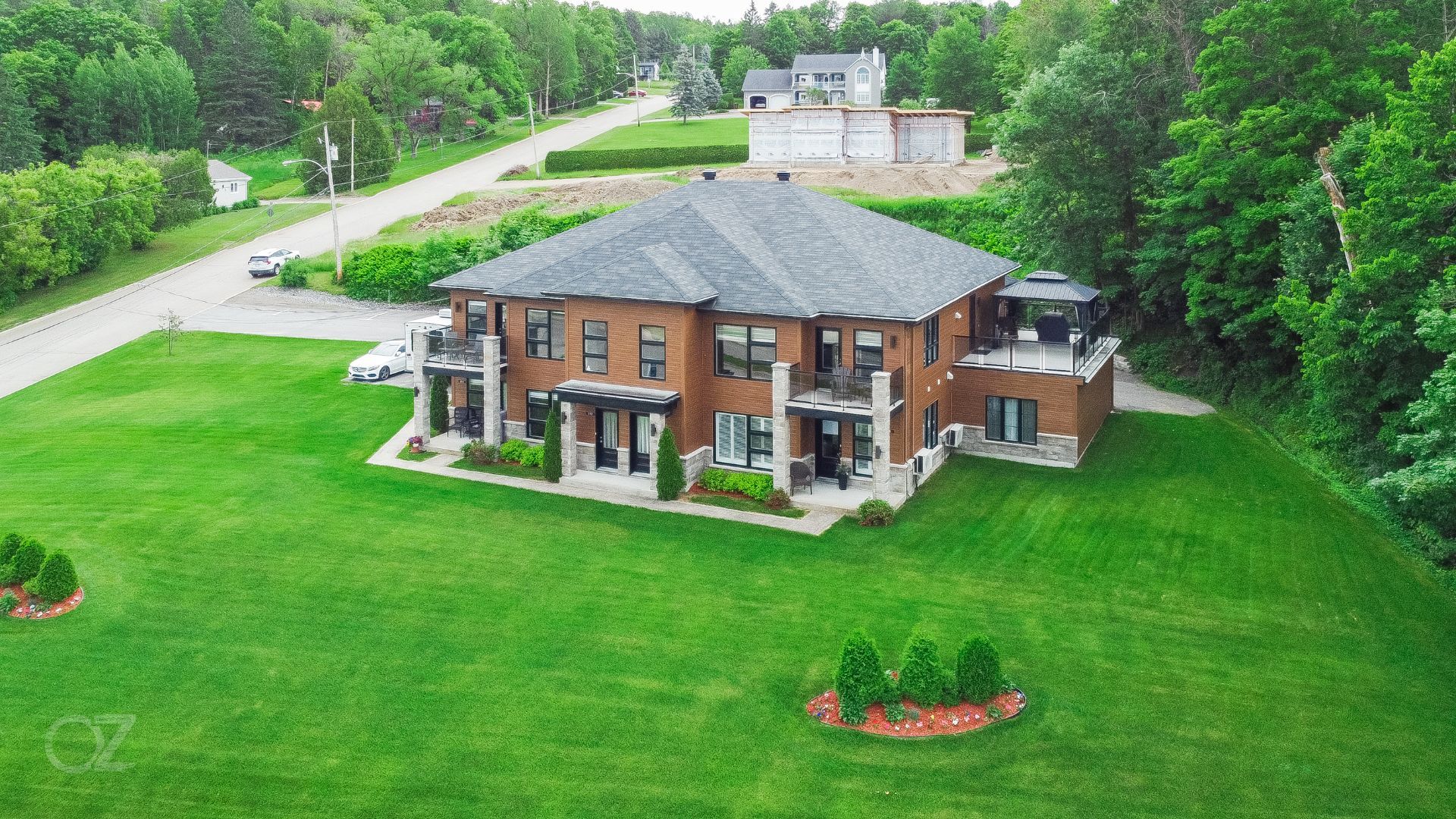
Frontage

Aerial photo
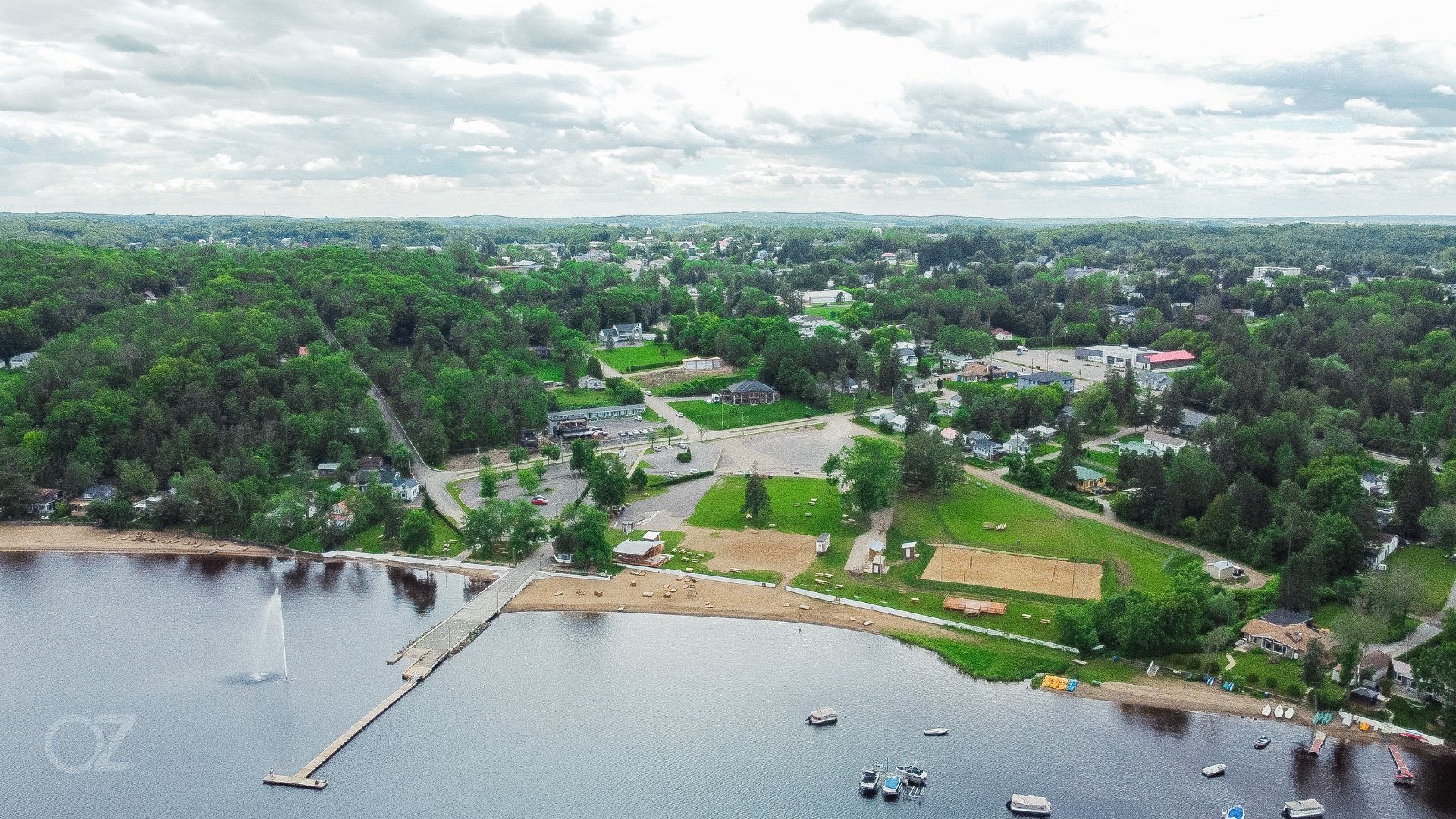
Aerial photo

Kitchen
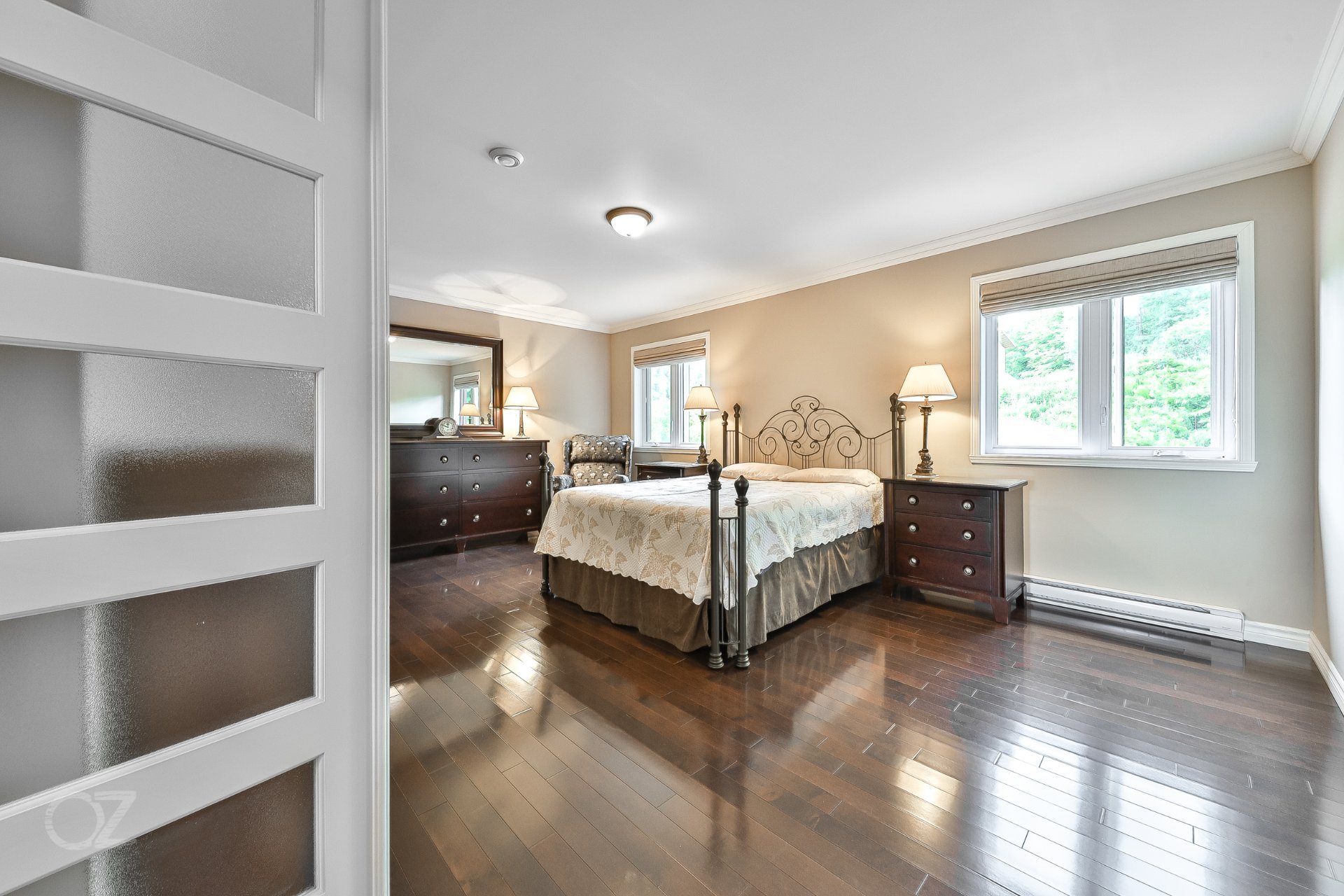
Primary bedroom
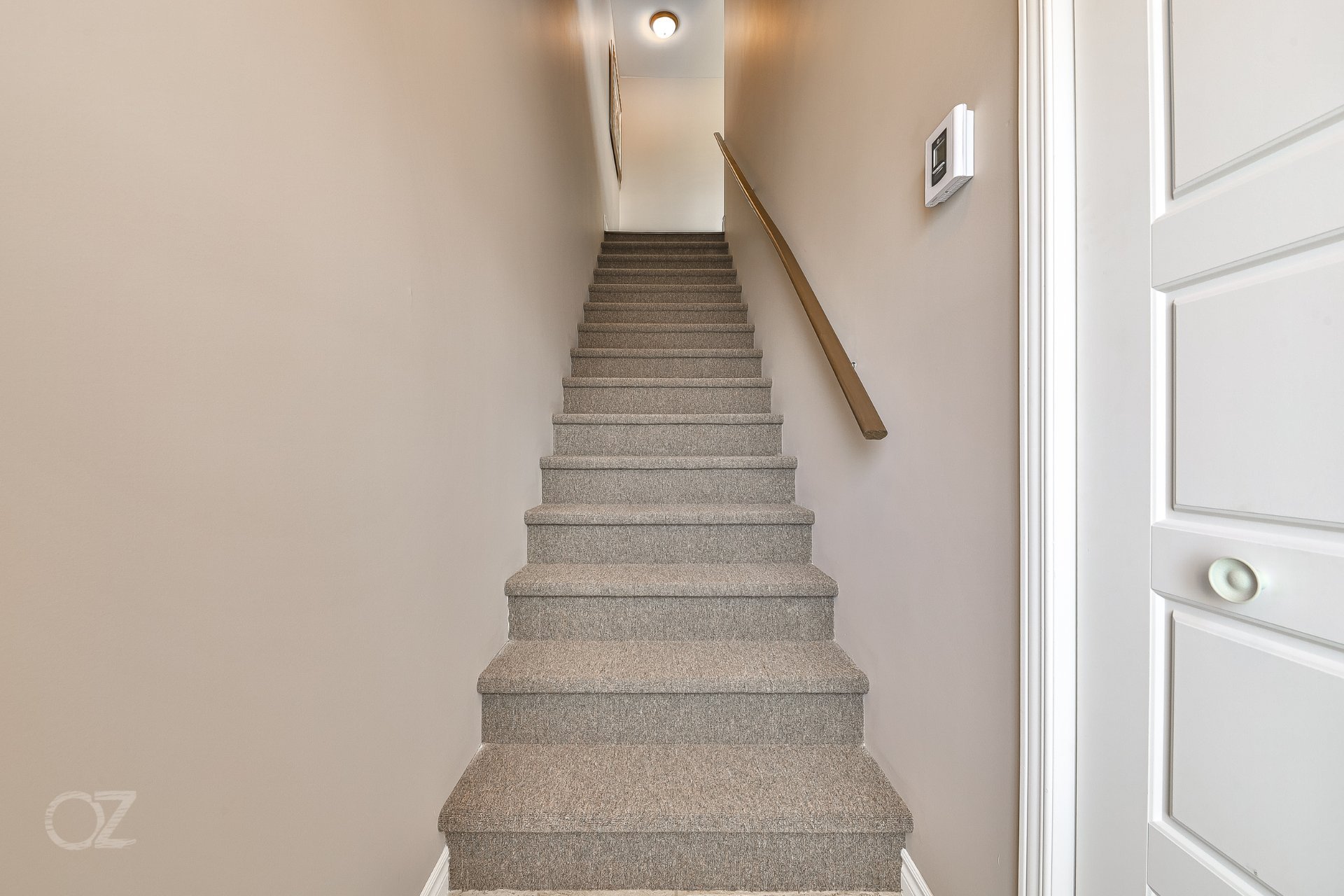
Staircase
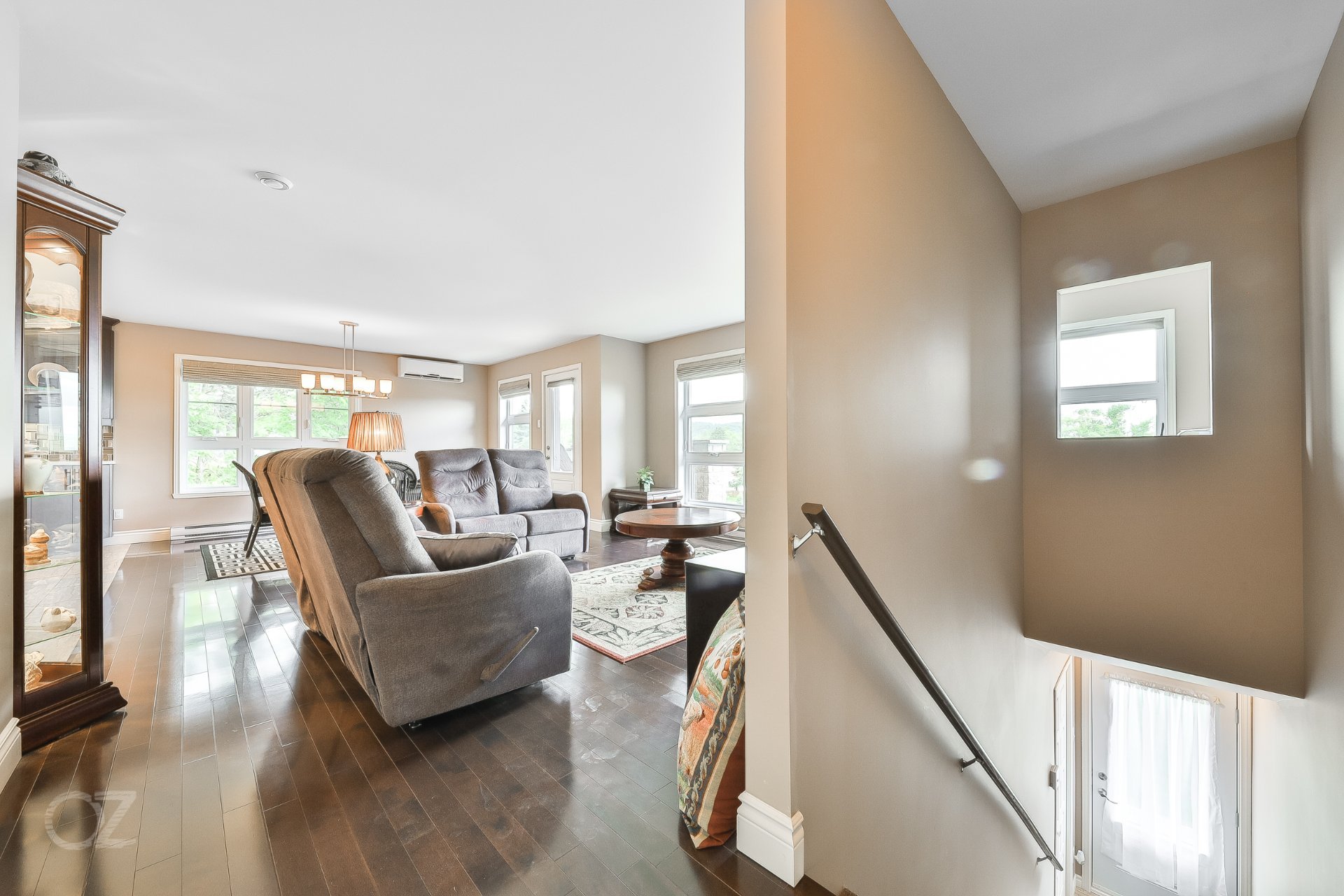
Overall View
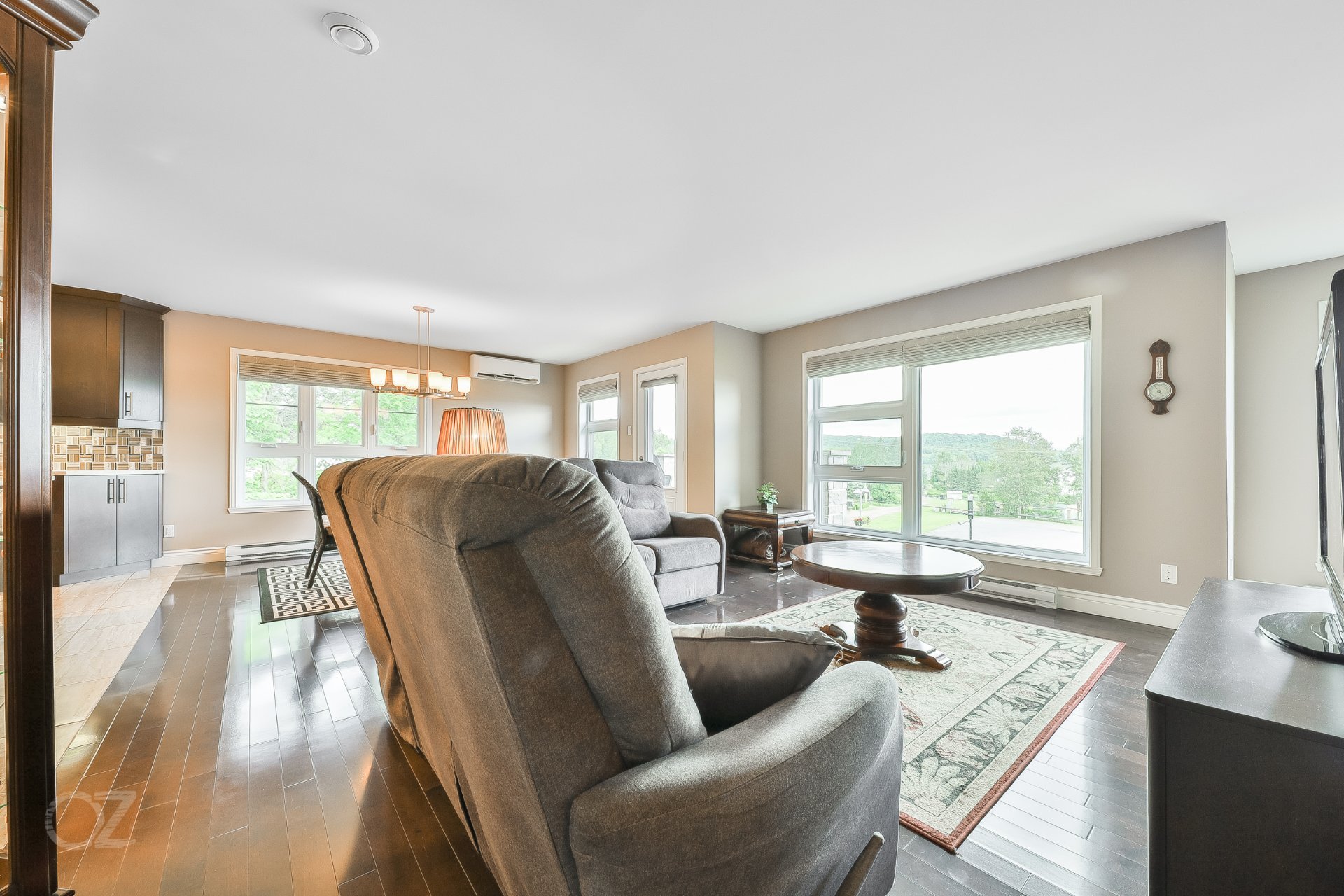
Living room
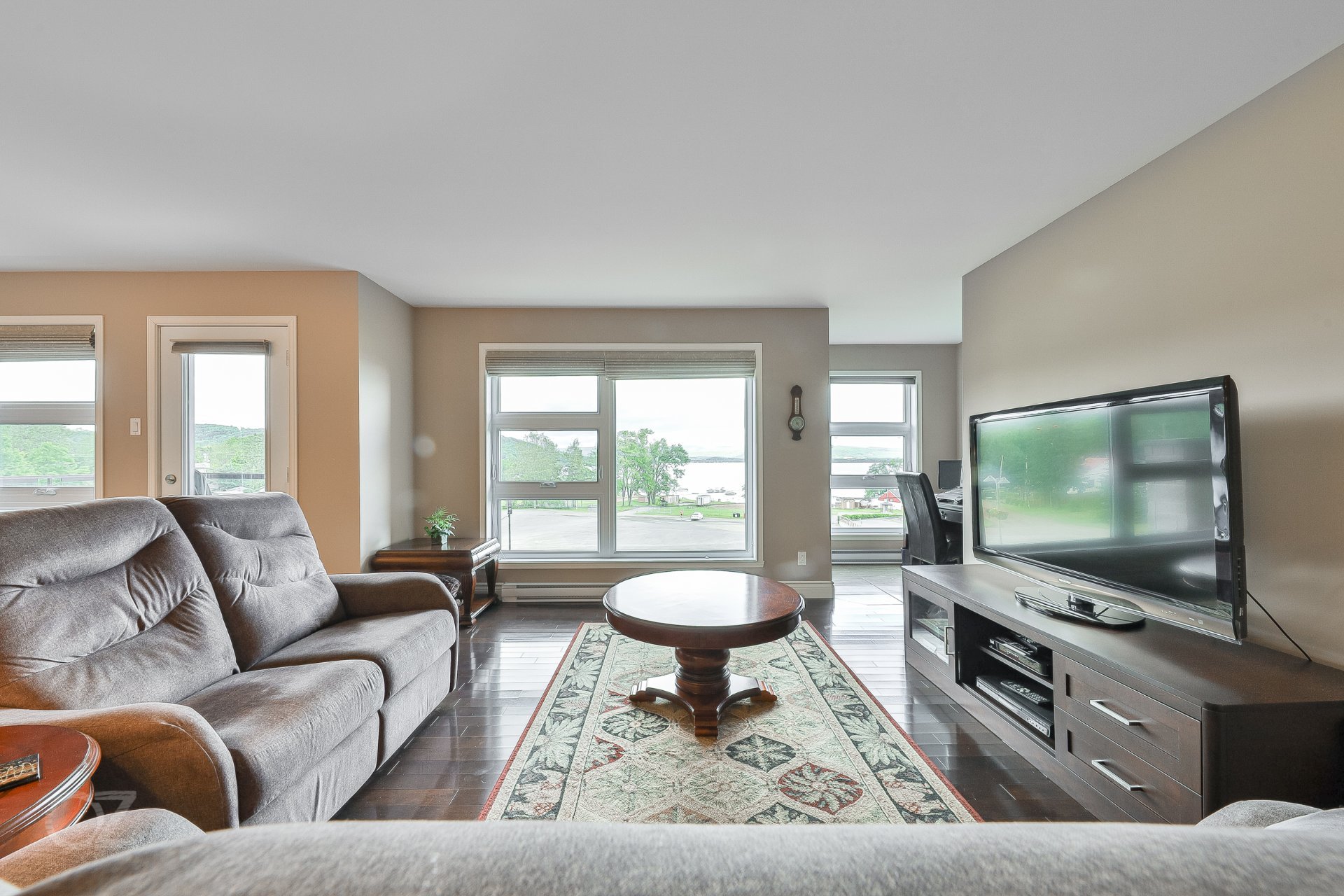
Living room
|
|
Description
Welcome to this magnificent high-end condo. Construction 2014. 1 bedroom, 1 bathroom, 1 powder room. Garage on the 1st floor. Large terrace of 13'8" by 21'4" with windows for a magnificent view of Lake Maskinongé. Close to all services and downtown Saint-Gabriel. Impeccable maintenance by the owner over the years. Only 4 units in the block. Panoramic view of the water from the dining room and living room. 2 walk-ins for the master bedroom. You will fall in love with this unit!
Welcome to 290 Av. du Parc:
If you are looking for a haven of peace, without
maintenance, this is the perfect place for you!
- Built 2014
- A huge balcony with a view of the water
- In front of the prestigious Lac Maskinongé navigable with
motor boat
- Close to all services and downtown Saint-Gabriel
- Close to mountain biking and snowmobile trails for
outdoor enthusiasts
- 1 bathroom and 1 powder room with integrated laundry room
- Kitchen with central island in perfect condition
- 2 outdoor parking spaces and a garage with CanExcel walls
and finish
- Wall-mounted heat pump
You will fall in love!
If you are looking for a haven of peace, without
maintenance, this is the perfect place for you!
- Built 2014
- A huge balcony with a view of the water
- In front of the prestigious Lac Maskinongé navigable with
motor boat
- Close to all services and downtown Saint-Gabriel
- Close to mountain biking and snowmobile trails for
outdoor enthusiasts
- 1 bathroom and 1 powder room with integrated laundry room
- Kitchen with central island in perfect condition
- 2 outdoor parking spaces and a garage with CanExcel walls
and finish
- Wall-mounted heat pump
You will fall in love!
Inclusions: Blinds, light fixtures, dishwasher, fridge, fixtures, stove, washer, dryer, sofas in the living room (x2), electric garage door opener, shelter for gazebo, heat pump
Exclusions : Furniture and personal effects
| BUILDING | |
|---|---|
| Type | Apartment |
| Style | Attached |
| Dimensions | 15.53x8.57 M |
| Lot Size | 0 |
| EXPENSES | |
|---|---|
| Co-ownership fees | $ 2520 / year |
| Municipal Taxes (2024) | $ 4104 / year |
| School taxes (2023) | $ 193 / year |
|
ROOM DETAILS |
|||
|---|---|---|---|
| Room | Dimensions | Level | Flooring |
| Hallway | 4.11 x 3.11 P | Ground Floor | Ceramic tiles |
| Kitchen | 15.10 x 10.9 P | 2nd Floor | Ceramic tiles |
| Dining room | 9.7 x 12.6 P | 2nd Floor | Wood |
| Living room | 13.0 x 13.5 P | 2nd Floor | Wood |
| Home office | 6.7 x 6.1 P | 2nd Floor | Wood |
| Primary bedroom | 18.1 x 13.2 P | 2nd Floor | Wood |
| Walk-in closet | 6.0 x 4.7 P | 2nd Floor | Ceramic tiles |
| Walk-in closet | 6.0 x 4.1 P | 2nd Floor | Ceramic tiles |
| Bathroom | 10.2 x 11.6 P | 2nd Floor | Ceramic tiles |
| Washroom | 5.5 x 10.8 P | 2nd Floor | Ceramic tiles |
|
CHARACTERISTICS |
|
|---|---|
| Landscaping | Landscape |
| Cupboard | Melamine |
| Heating system | Space heating baseboards, Electric baseboard units |
| Water supply | Municipality |
| Heating energy | Electricity |
| Windows | PVC |
| Garage | Heated, Fitted, Single width |
| Proximity | Golf, Park - green area, Elementary school, High school, Public transport, Bicycle path, Daycare centre |
| Bathroom / Washroom | Adjoining to primary bedroom, Seperate shower |
| Basement | No basement |
| Parking | Outdoor, Garage |
| Sewage system | Municipal sewer |
| Window type | Crank handle |
| Roofing | Asphalt shingles |
| Topography | Sloped, Flat |
| View | Water, Panoramic |
| Zoning | Residential |
| Equipment available | Ventilation system, Electric garage door, Wall-mounted heat pump |
| Driveway | Asphalt |
| Cadastre - Parking (included in the price) | Garage, Driveway |