2428 Rue St Jean Baptiste, Val-David, QC J0T2N0 $799,000
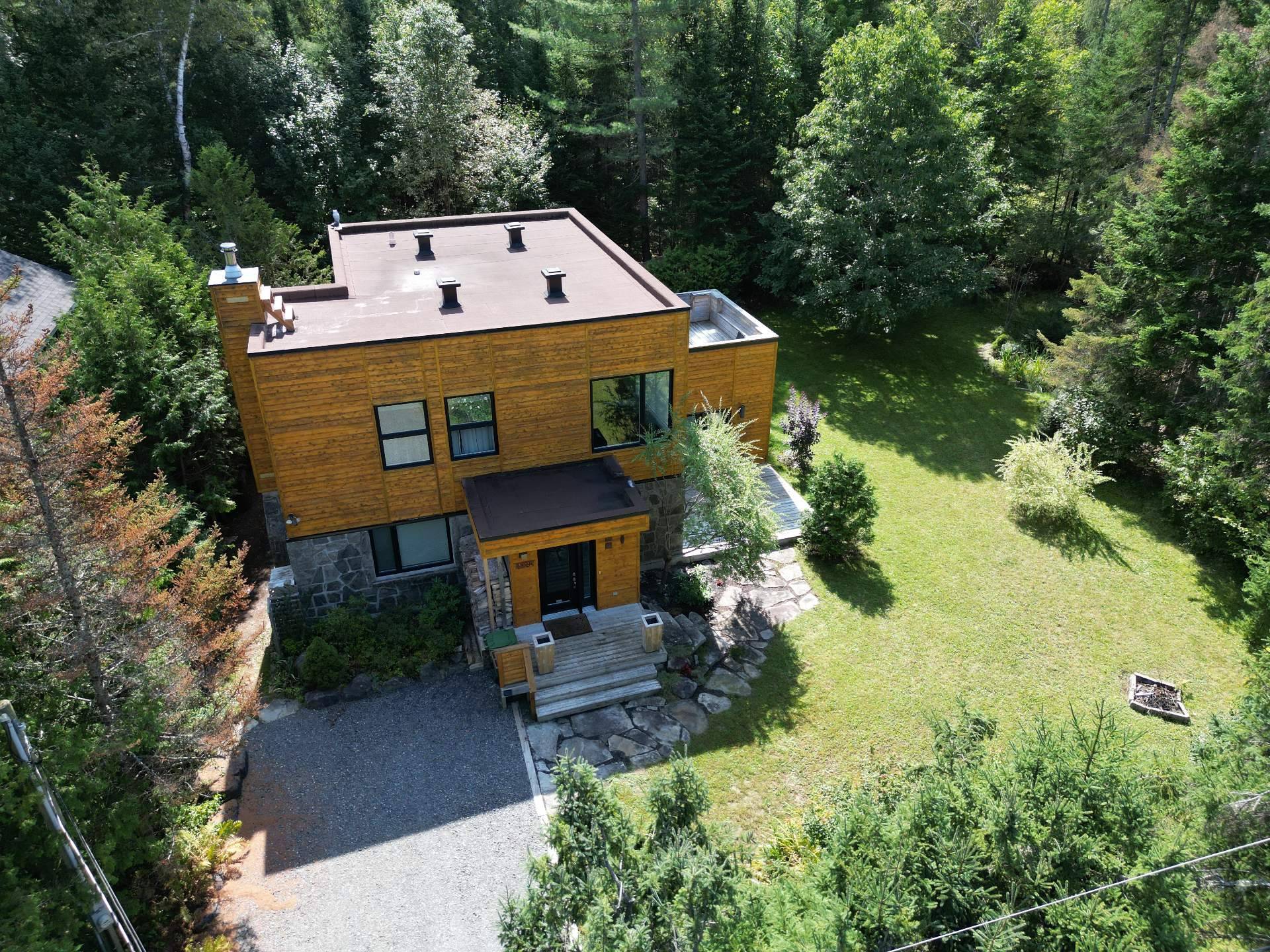
Aerial photo
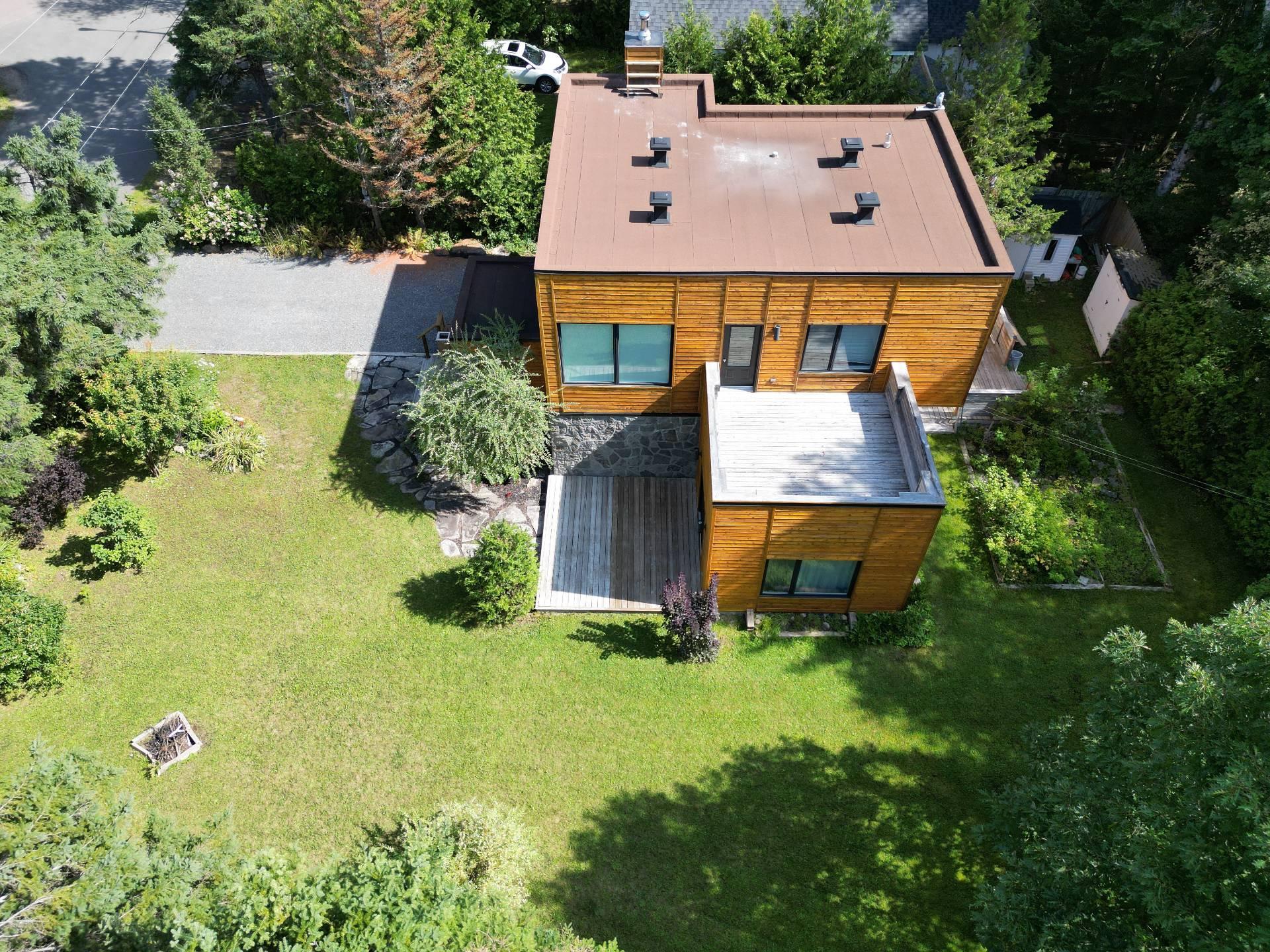
Aerial photo
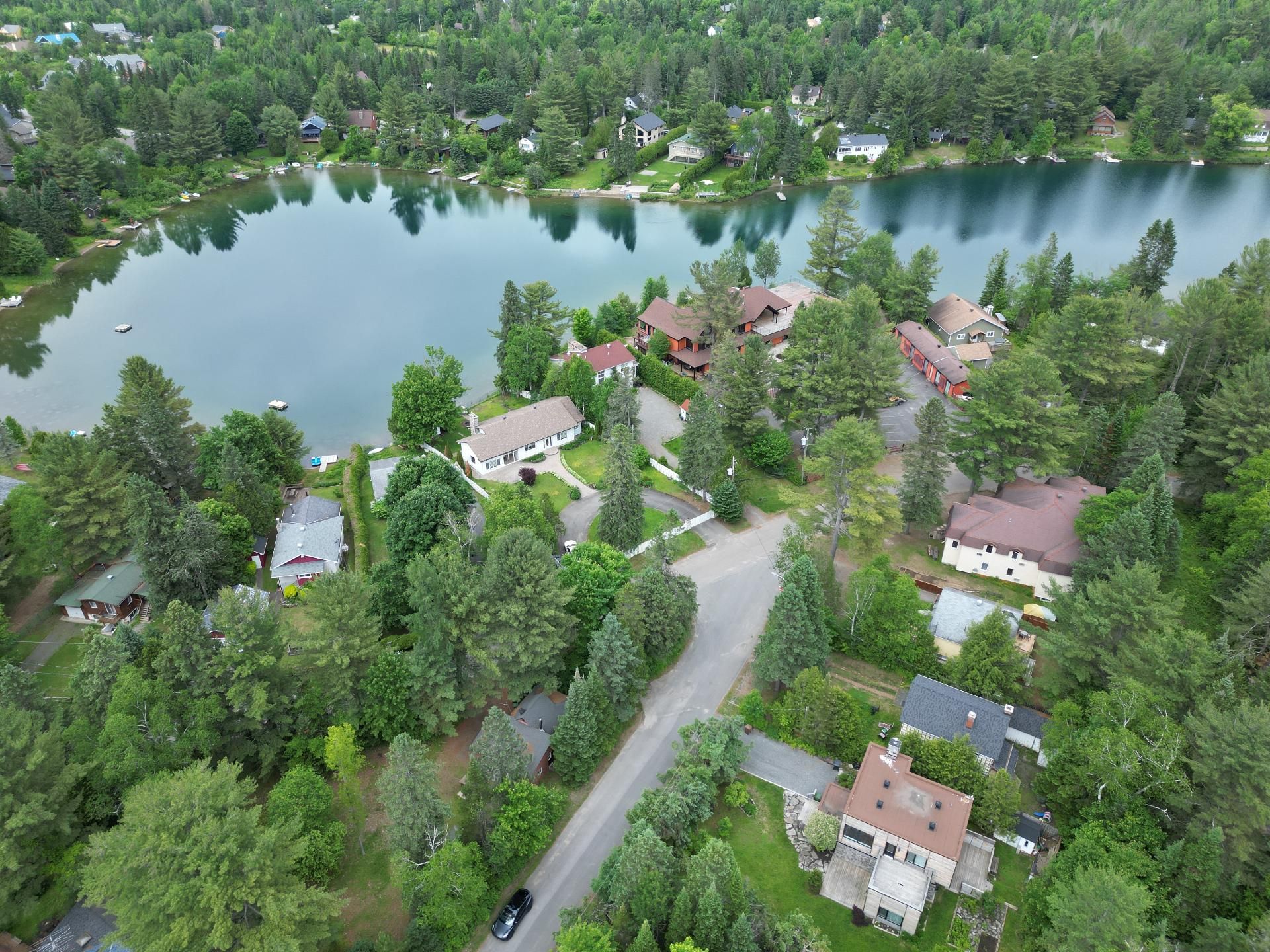
Aerial photo
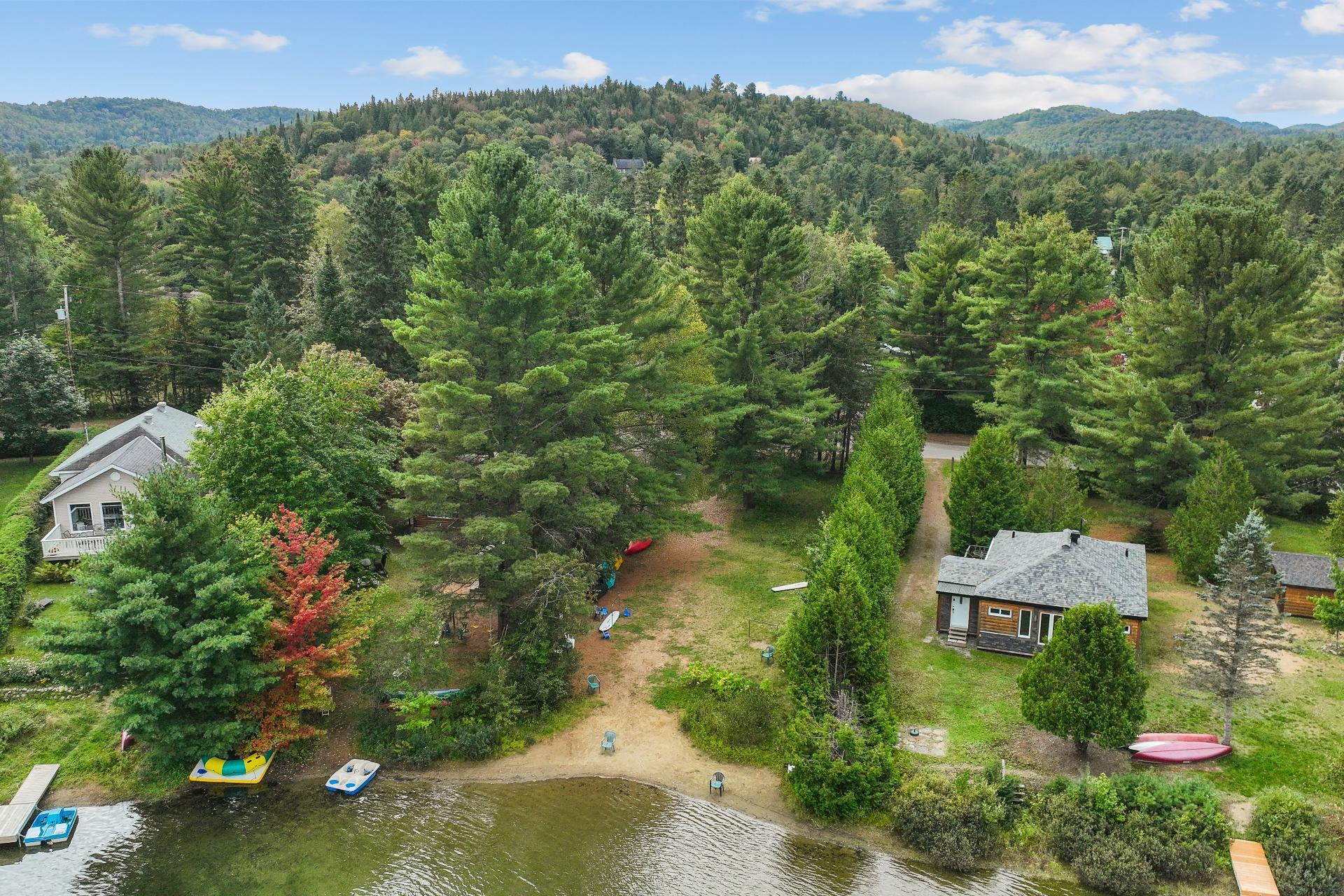
Aerial photo
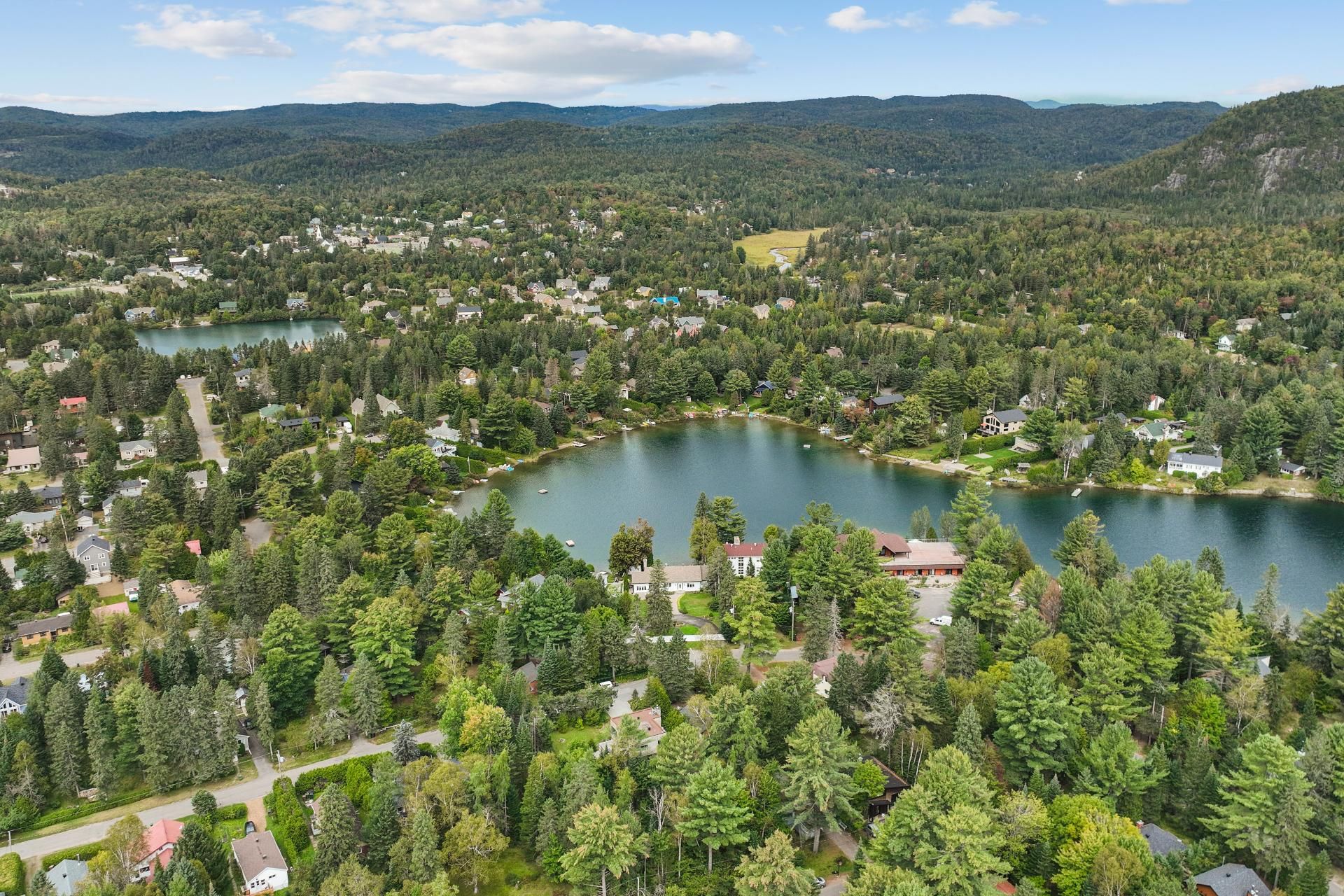
Aerial photo
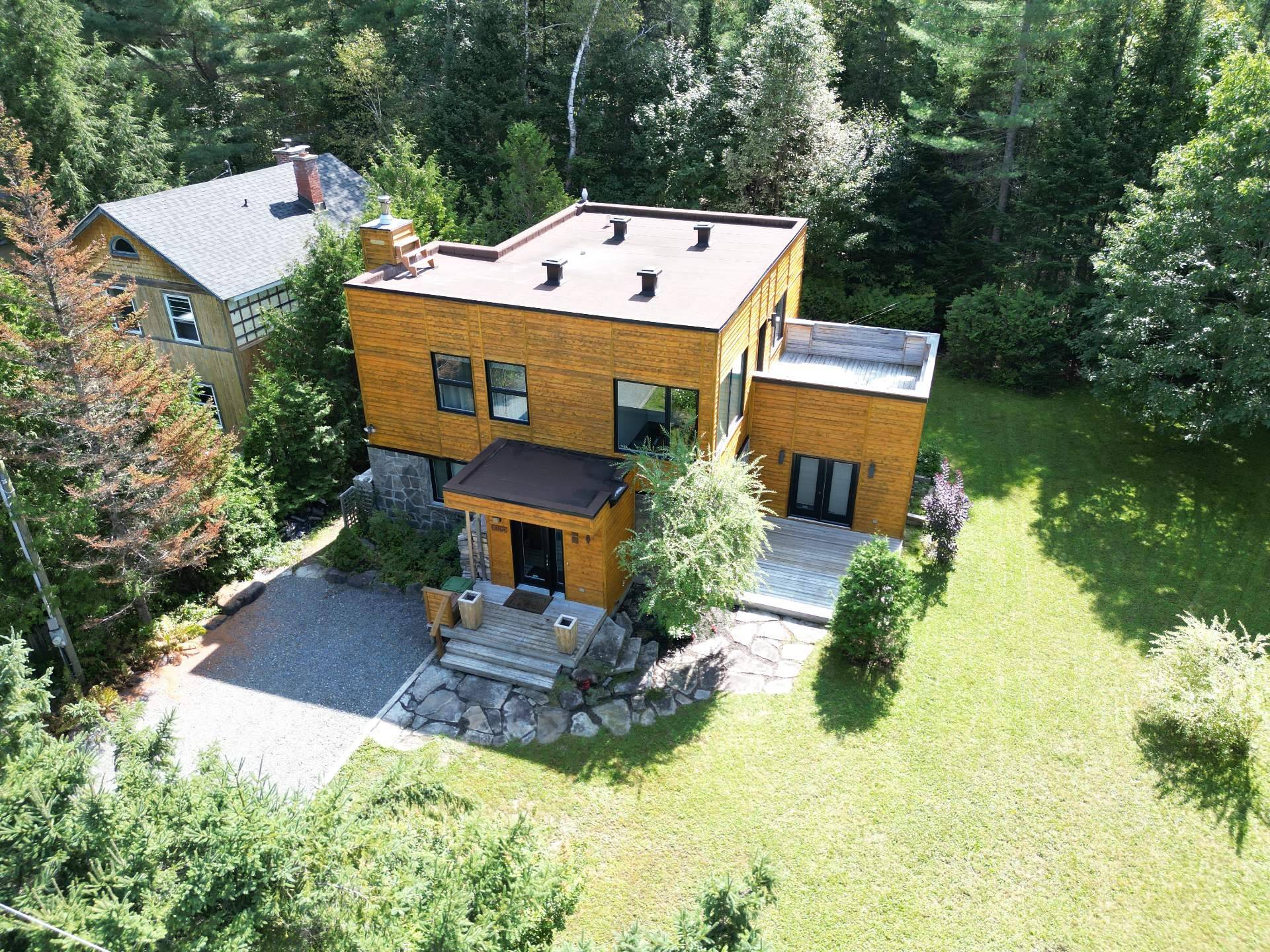
Aerial photo

Hallway
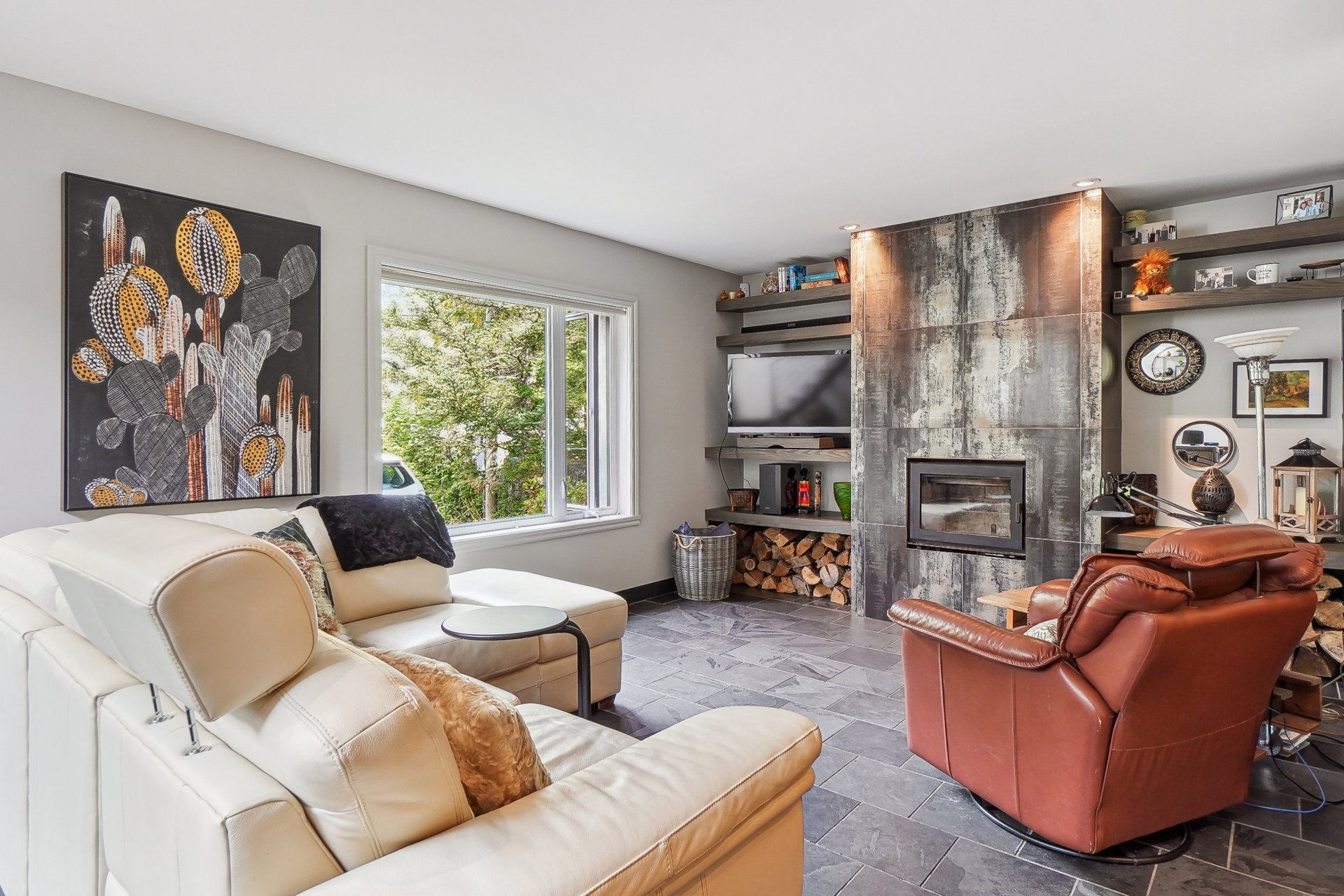
Living room

Living room
|
|
Description
Discover this magnificent contemporary residence in Val-Davis, a few steps from Lac Doré with notarized access. Renovated in 2009 by architects Thellend Fortin, the house offers a modern ground floor with wood fireplace, heated floors and a bright southwest-facing glass roof. On the second floor, the master bedroom opens onto a large bathroom, accompanied by two other bedrooms and a cedar terrace. The spacious basement includes a bedroom, flex space, laundry room and workshop. Covered in St Donat cedar, this house is ready for new owners. Don't wait!
Welcome to 2428 St-Jean-Baptiste :
Discover this magnificent contemporary residence in
Val-David, a few steps from Lac Doré with notarized access
to the lake! Located in the heart of the picturesque
Val-David region, this property is ideal for enjoying
outdoor activities all year round, summer and winter.
This oasis of peace, cherished by its current owners since
1996, was completely transformed in 2009 by architects
Thellend Fortin. The original house was demolished to make
way for a major renovation, retaining some original
features while adding a full floor, a sunroom, a vestibule
and three spacious terraces, perfect for soaking up the sun
all day long.
The ground floor offers a modern and warm open space,
decorated with a charming wood-burning fireplace and heated
floors that cover almost the entire surface. The
southwest-facing glass roof, bathed in natural light, is an
ideal resting area with an intimate view of the garden.
On the second floor, the superb master bedroom opens onto a
large bathroom with heated floors. Two more bedrooms are
across the hallway, and the entire floor benefits from
access to a raised cedar deck.
The basement, with a height of more than 6 feet, includes a
bedroom, a flexible space that can be used as an office or
family room, a laundry room, a workshop and a large storage
space.
Entirely covered in cedar wood from St Donat de Montcalm,
this house was designed for optimal use during the four
seasons. Loved and well-maintained for over 25 years, it is
ready to welcome its new owner!
Close to walking trails, cross-country ski trails and ski
mountains. Just 5 minutes from the famous restaurant Le
Petit Poucet.
Contact us now for a visit!
Discover this magnificent contemporary residence in
Val-David, a few steps from Lac Doré with notarized access
to the lake! Located in the heart of the picturesque
Val-David region, this property is ideal for enjoying
outdoor activities all year round, summer and winter.
This oasis of peace, cherished by its current owners since
1996, was completely transformed in 2009 by architects
Thellend Fortin. The original house was demolished to make
way for a major renovation, retaining some original
features while adding a full floor, a sunroom, a vestibule
and three spacious terraces, perfect for soaking up the sun
all day long.
The ground floor offers a modern and warm open space,
decorated with a charming wood-burning fireplace and heated
floors that cover almost the entire surface. The
southwest-facing glass roof, bathed in natural light, is an
ideal resting area with an intimate view of the garden.
On the second floor, the superb master bedroom opens onto a
large bathroom with heated floors. Two more bedrooms are
across the hallway, and the entire floor benefits from
access to a raised cedar deck.
The basement, with a height of more than 6 feet, includes a
bedroom, a flexible space that can be used as an office or
family room, a laundry room, a workshop and a large storage
space.
Entirely covered in cedar wood from St Donat de Montcalm,
this house was designed for optimal use during the four
seasons. Loved and well-maintained for over 25 years, it is
ready to welcome its new owner!
Close to walking trails, cross-country ski trails and ski
mountains. Just 5 minutes from the famous restaurant Le
Petit Poucet.
Contact us now for a visit!
Inclusions: Dishwasher, stove, kitchen fridge, washer, dryer, gas hob, fridge in the basement, wooden table in the workshop
Exclusions : Furniture and personal effects of sellers
| BUILDING | |
|---|---|
| Type | Two or more storey |
| Style | Detached |
| Dimensions | 11.26x13.69 M |
| Lot Size | 1312.1 MC |
| EXPENSES | |
|---|---|
| Municipal Taxes (2024) | $ 4228 / year |
| School taxes (2024) | $ 359 / year |
|
ROOM DETAILS |
|||
|---|---|---|---|
| Room | Dimensions | Level | Flooring |
| Hallway | 6.9 x 6.0 P | Ground Floor | Slate |
| Living room | 11.3 x 14.5 P | Ground Floor | Slate |
| Kitchen | 9.1 x 8.10 P | Ground Floor | Slate |
| Dining room | 12.7 x 9.7 P | Ground Floor | Slate |
| Bathroom | 8.4 x 4.9 P | Ground Floor | Slate |
| Solarium | 13.0 x 13.9 P | Ground Floor | Slate |
| Primary bedroom | 15.5 x 11.1 P | 2nd Floor | Wood |
| Walk-in closet | 5.0 x 5.2 P | 2nd Floor | Wood |
| Bathroom | 6.10 x 15.3 P | 2nd Floor | Ceramic tiles |
| Bedroom | 12.9 x 10.3 P | 2nd Floor | Wood |
| Bedroom | 12.11 x 10.0 P | 2nd Floor | Wood |
| Workshop | 7.8 x 8.11 P | Basement | Concrete |
| Bedroom | 10.3 x 11.7 P | Basement | Floating floor |
| Laundry room | 6.5 x 8.3 P | Basement | Floating floor |
| Home office | 26.10 x 9.11 P | Basement | Floating floor |
| Storage | 12.9 x 13.6 P | Basement | Concrete |
|
CHARACTERISTICS |
|
|---|---|
| Driveway | Not Paved |
| Landscaping | Landscape |
| Cupboard | Wood |
| Heating system | Electric baseboard units |
| Water supply | Municipality |
| Heating energy | Electricity |
| Equipment available | Water softener, Central vacuum cleaner system installation, Ventilation system |
| Foundation | Stone |
| Hearth stove | Wood fireplace |
| Siding | Cedar covering joint |
| Distinctive features | Water access, Wooded lot: hardwood trees |
| Proximity | Highway, Bicycle path, Alpine skiing, Cross-country skiing |
| Bathroom / Washroom | Adjoining to primary bedroom, Seperate shower |
| Basement | 6 feet and over, Finished basement |
| Parking | Outdoor |
| Sewage system | Municipal sewer |
| Topography | Flat |
| Zoning | Residential |
| Roofing | Elastomer membrane, Asphalt and gravel |