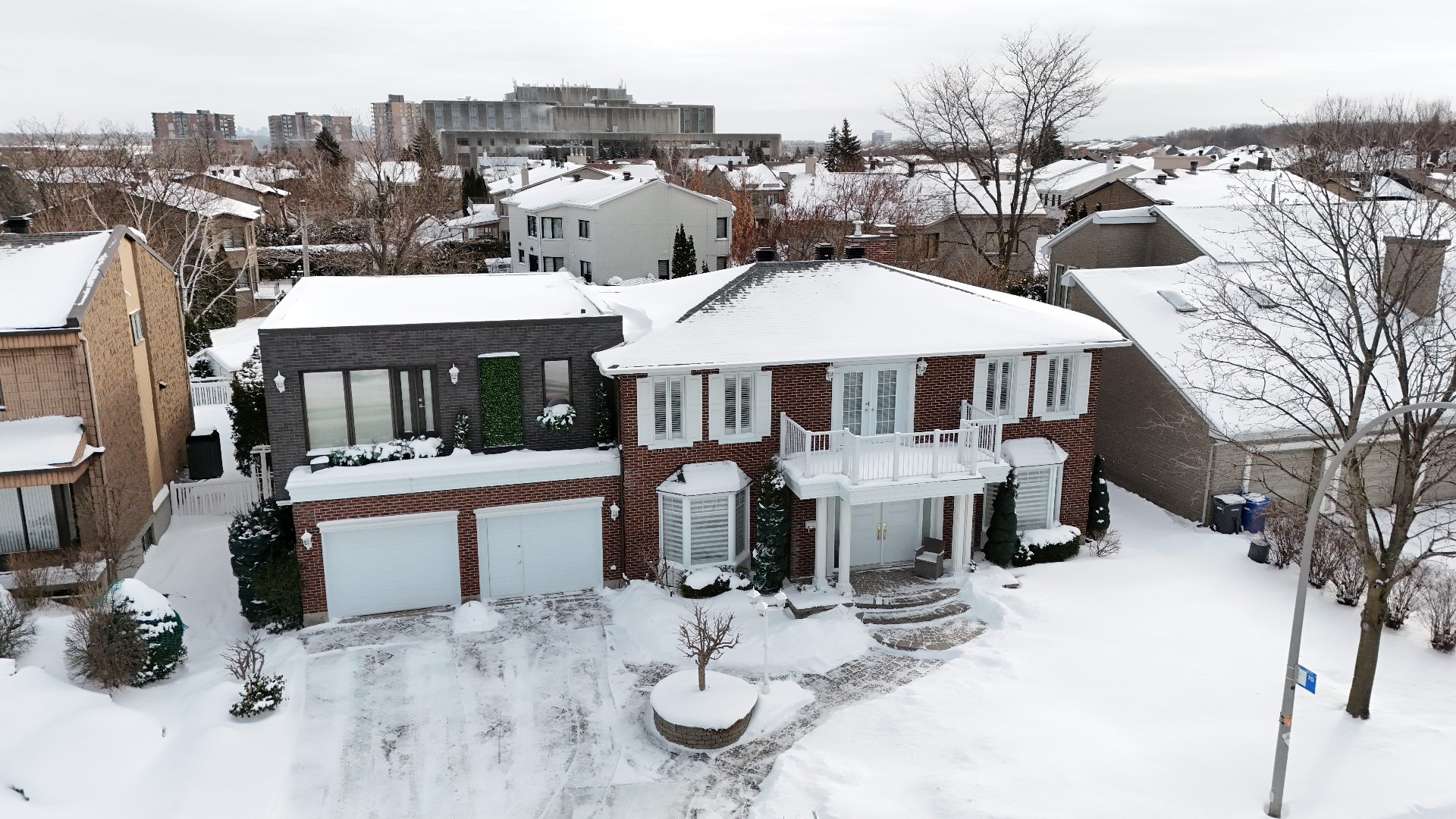236 Boul. Ivan Pavlov, Laval (Vimont), QC H7M4X8 $1,575,000

Frontage

Aerial photo

Frontage

Frontage

Pool

Backyard

Backyard

Hallway

Corridor
|
|
Description
Prestigious turnkey intergenerational home in the heart of
Vimont, Laval.
Ideally located just steps from the Cité-de-la-Santé
hospital, this exceptional property is in a high-end area,
sought after for its tranquility and proximity to major
highways (15, 19, 25 and 440).
An intergenerational home with multiple possibilities
Designed to adapt to different needs, this residence offers
a spacious, fully equipped loft on the 2nd floor, ideal for:
- A residence for parents
- A home for domestic help
- A second family unit
Designed with the greatest care, this property stands out
for its unique features and absolute comfort. In 2014, a
condo was added according to the plans of an architect,
enhancing the living spaces.
A high-end design
Two prestigious kitchens: Created by Denis Couture, they
are equipped with high-end built-in appliances, including
two induction hobs with retractable hood, convection and
steam ovens, Sub-Zero refrigerator and Miele dishwasher.
Refined bathrooms: Three fully renovated bathrooms with
glass and ceramic showers, as well as a powder room.
Optimized comfort: Two heat pumps and two independent hot
water tanks ensure efficient energy management for each
unit.
Well-designed storage spaces: Designed to meet the needs of
intergenerational living.
Abundant natural light: Generous windows, balconies and a
patio offering breathtaking views of the surrounding nature.
Double garage with charging station: Installation of a
level 2 (48 A) terminal for electric vehicles.
A unique property, carefully maintained by the same owners
since its conception. A rare opportunity to seize.
Fully landscaped 8000 sq. ft. lot with inground pool and
mature cedar hedges.
Contact us today for a visit.
Inclusions: central vacuum and acc, fixtures, blinds, electric garage door opener, alarm system (non-functional), LOFT: convection microwave oven, steam oven, refrigerator, induction hob, dishwasher, built-in, House: dishwasher, sub-zero refrigerator, microwave, induction hob, built-in oven, fixtures, blinds, ground floor kitchen TV, shutters, irrigation system (2023), cellar (non-functional), projector, screen, 7 speakers, pool table and acc. dining area table.
Exclusions : SAM + LIVING ROOM curtains, LOFT tv x 2, washer and dryer, electric car charger
| BUILDING | |
|---|---|
| Type | Two or more storey |
| Style | Detached |
| Dimensions | 9.14x19.2 M |
| Lot Size | 743.2 MC |
| EXPENSES | |
|---|---|
| Municipal Taxes (2024) | $ 6342 / year |
| School taxes (2024) | $ 725 / year |
|
ROOM DETAILS |
|||
|---|---|---|---|
| Room | Dimensions | Level | Flooring |
| Hallway | 9.4 x 4.9 P | Ground Floor | Ceramic tiles |
| Living room | 9.9 x 14.6 P | 2nd Floor | Ceramic tiles |
| Kitchen | 10.11 x 12.2 P | 2nd Floor | Ceramic tiles |
| Living room | 11.11 x 13.10 P | Ground Floor | Wood |
| Primary bedroom | 13.6 x 20.7 P | 2nd Floor | Ceramic tiles |
| Family room | 11.1 x 14.11 P | Ground Floor | Wood |
| Bathroom | 8.2 x 8.10 P | 2nd Floor | Ceramic tiles |
| Kitchen | 11.10 x 14.1 P | Ground Floor | Ceramic tiles |
| Dinette | 7.7 x 10.0 P | Ground Floor | Ceramic tiles |
| Dining room | 14.2 x 11.10 P | Ground Floor | Wood |
| Laundry room | 6.10 x 13.8 P | Ground Floor | Ceramic tiles |
| Washroom | 3.8 x 7.4 P | Ground Floor | Ceramic tiles |
| Primary bedroom | 28.5 x 12.1 P | 2nd Floor | Wood |
| Bathroom | 8.6 x 13.4 P | 2nd Floor | Ceramic tiles |
| Bedroom | 12.9 x 11.11 P | 2nd Floor | Wood |
| Bedroom | 13.0 x 11.11 P | Basement | Wood |
| Family room | 27.3 x 15.4 P | Basement | Wood |
| Bathroom | 6.5 x 7.8 P | Basement | Ceramic tiles |
|
CHARACTERISTICS |
|
|---|---|
| Basement | 6 feet and over, Finished basement |
| Bathroom / Washroom | Adjoining to primary bedroom, Seperate shower |
| Heating system | Air circulation, Space heating baseboards |
| Equipment available | Alarm system, Central heat pump, Central vacuum cleaner system installation, Electric garage door, Level 2 charging station, Private balcony, Private yard, Ventilation system |
| Roofing | Asphalt shingles, Elastomer membrane |
| Proximity | Bicycle path, Cegep, Daycare centre, Elementary school, High school, Highway, Hospital, Park - green area, Public transport, University |
| Siding | Brick |
| Window type | Crank handle, Sliding |
| Garage | Double width or more, Fitted, Heated, Other |
| Heating energy | Electricity |
| Landscaping | Fenced, Landscape |
| Topography | Flat |
| Parking | Garage, Outdoor |
| Pool | Inground |
| Distinctive features | Intergeneration |
| Sewage system | Municipal sewer |
| Water supply | Municipality |
| Driveway | Plain paving stone |
| Foundation | Poured concrete |
| Windows | PVC |
| Zoning | Residential |
| Rental appliances | Water heater |
| Cupboard | Wood |
| Hearth stove | Wood fireplace |