2781 Rue de la Grande Allée, Saint-Lazare, QC J7T3M3 $1,589,000
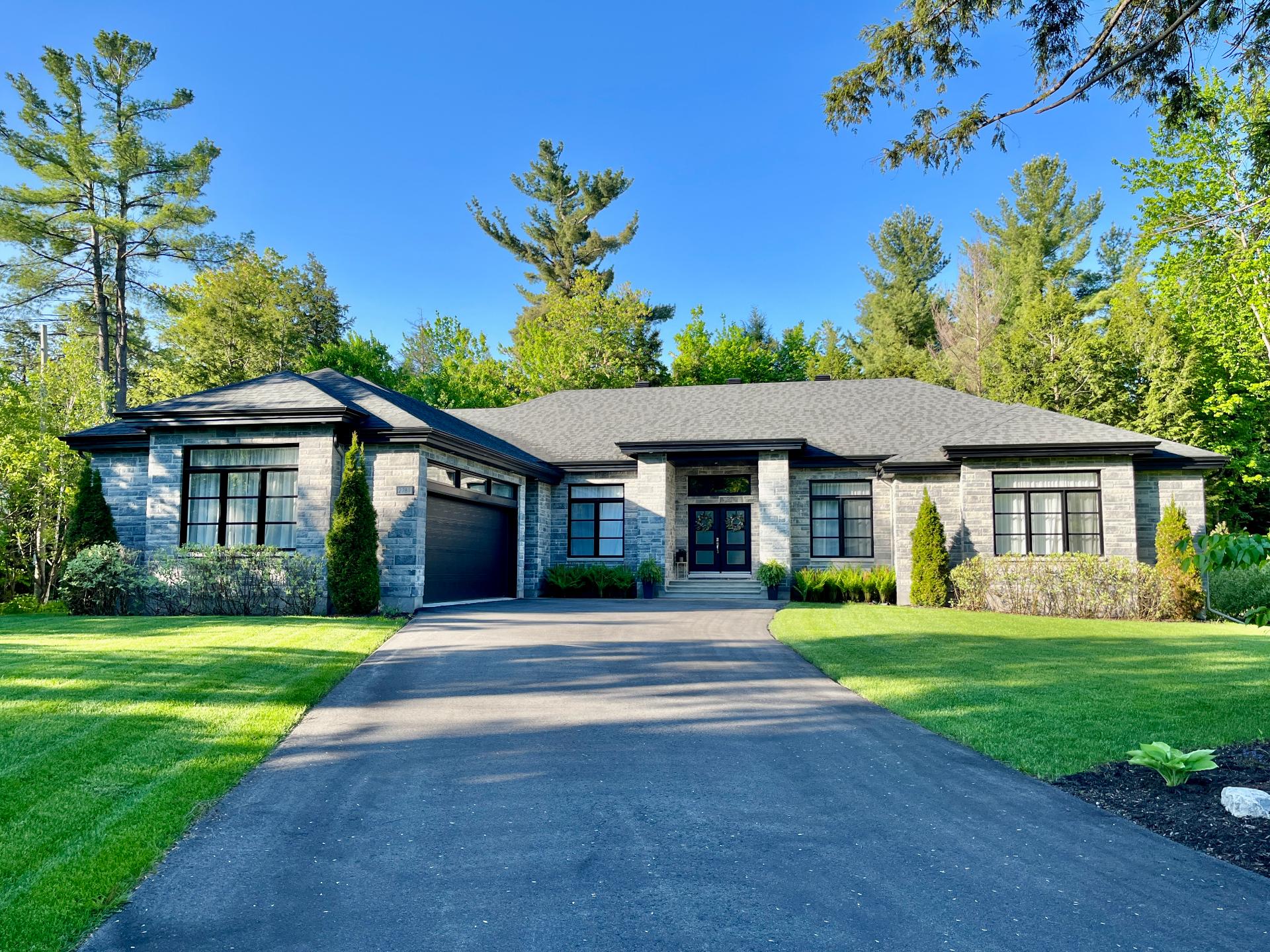
Frontage

Veranda

Aerial photo
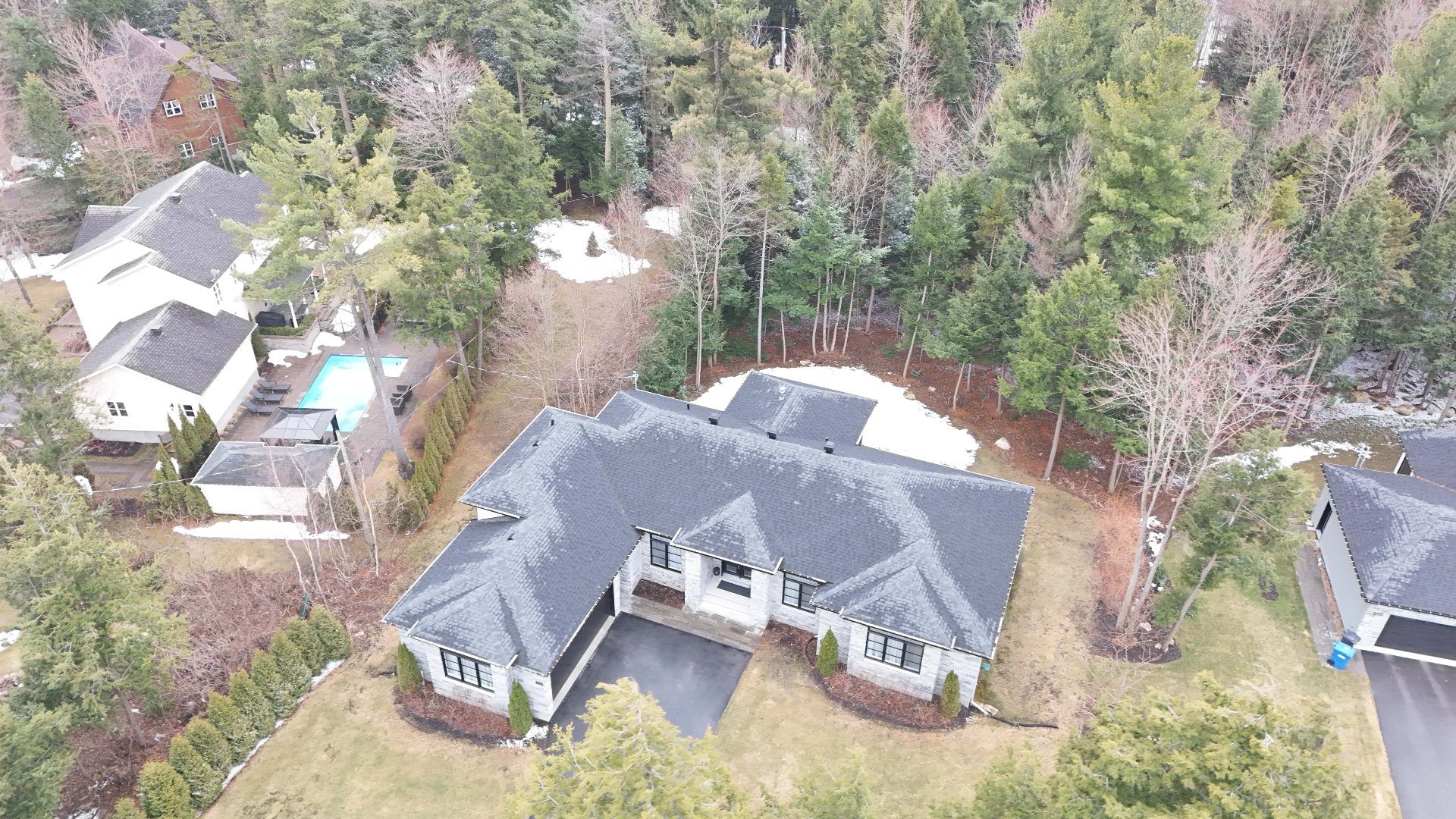
Aerial photo

Hallway
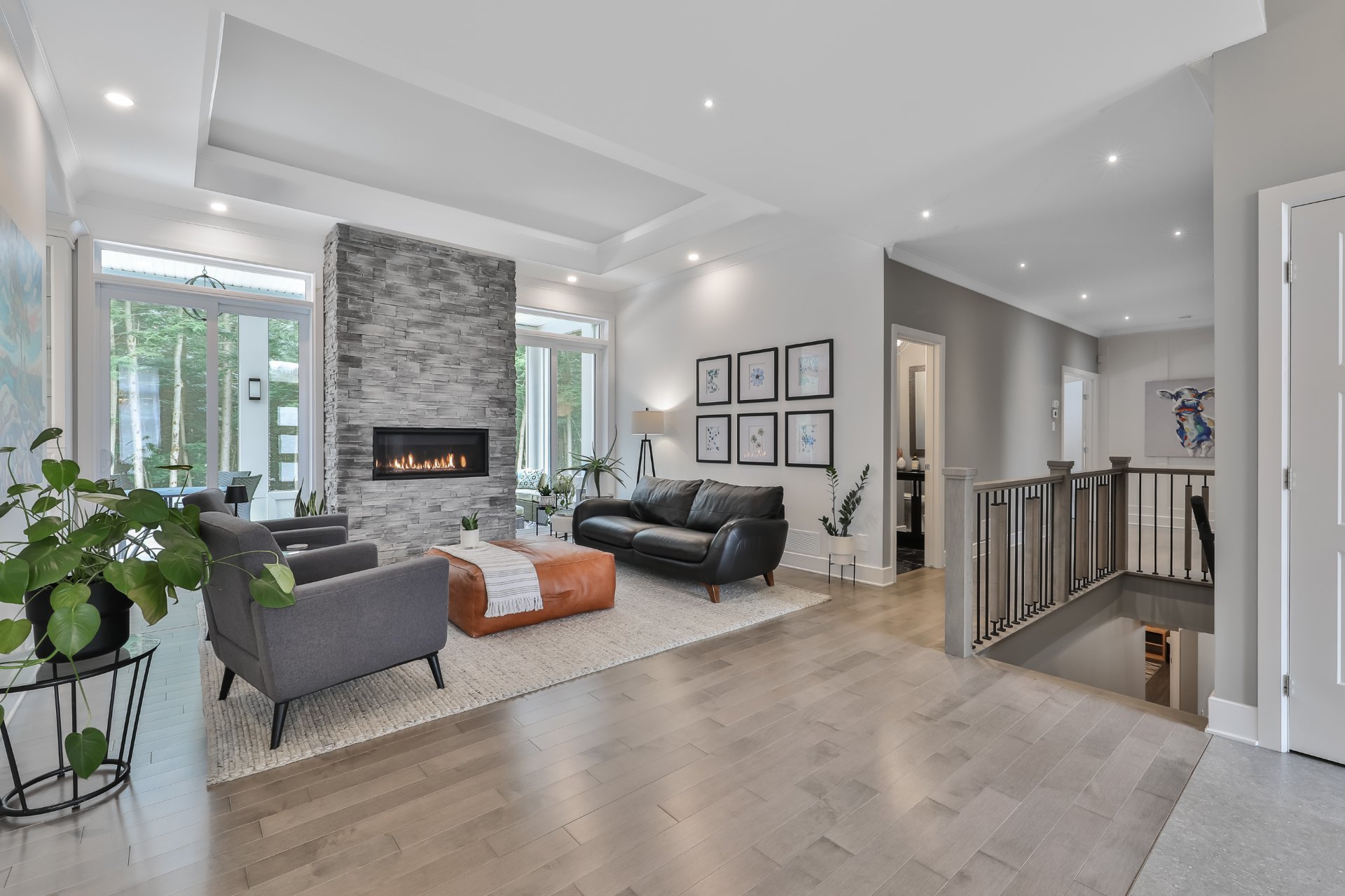
Overall View
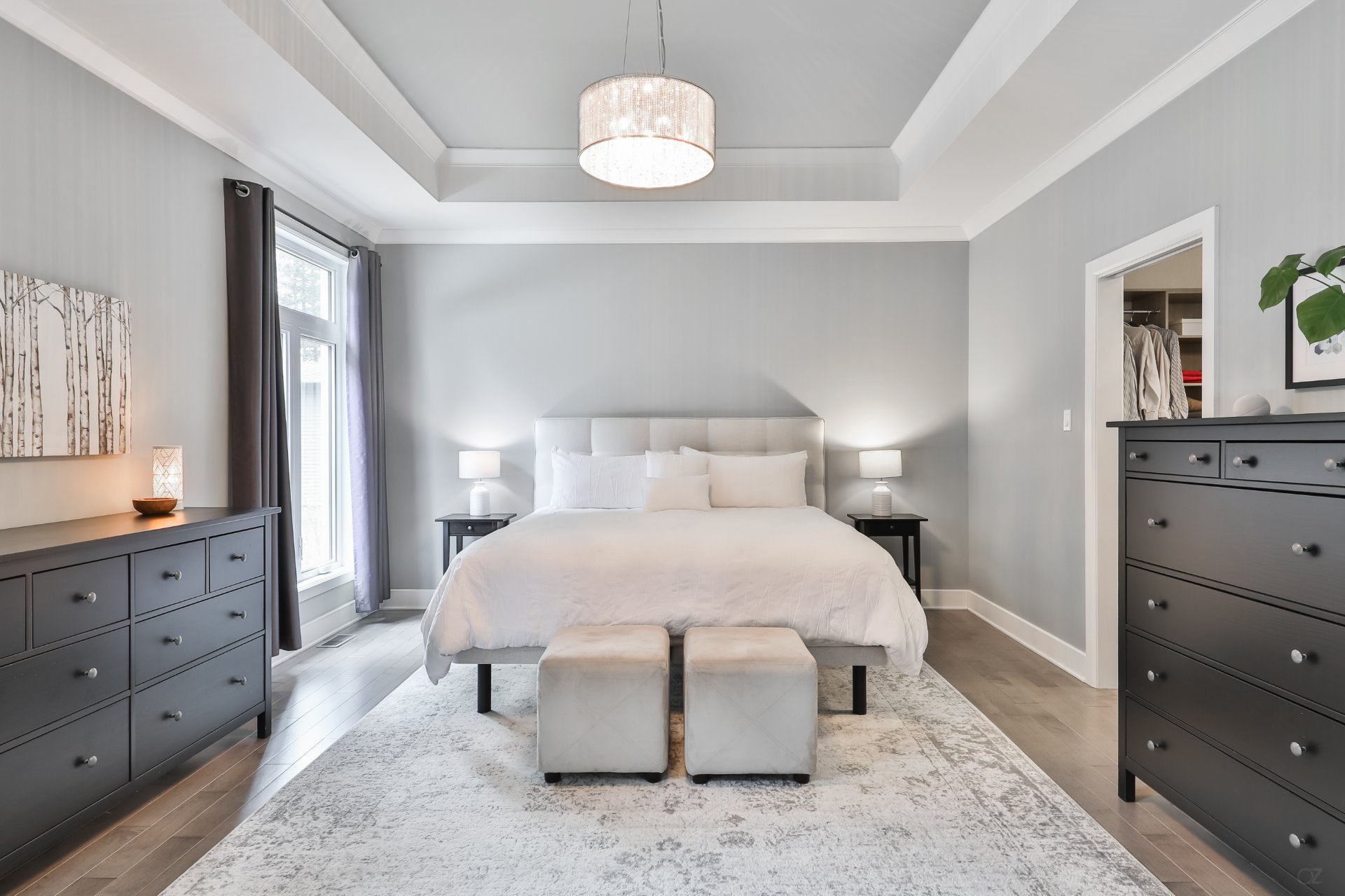
Living room
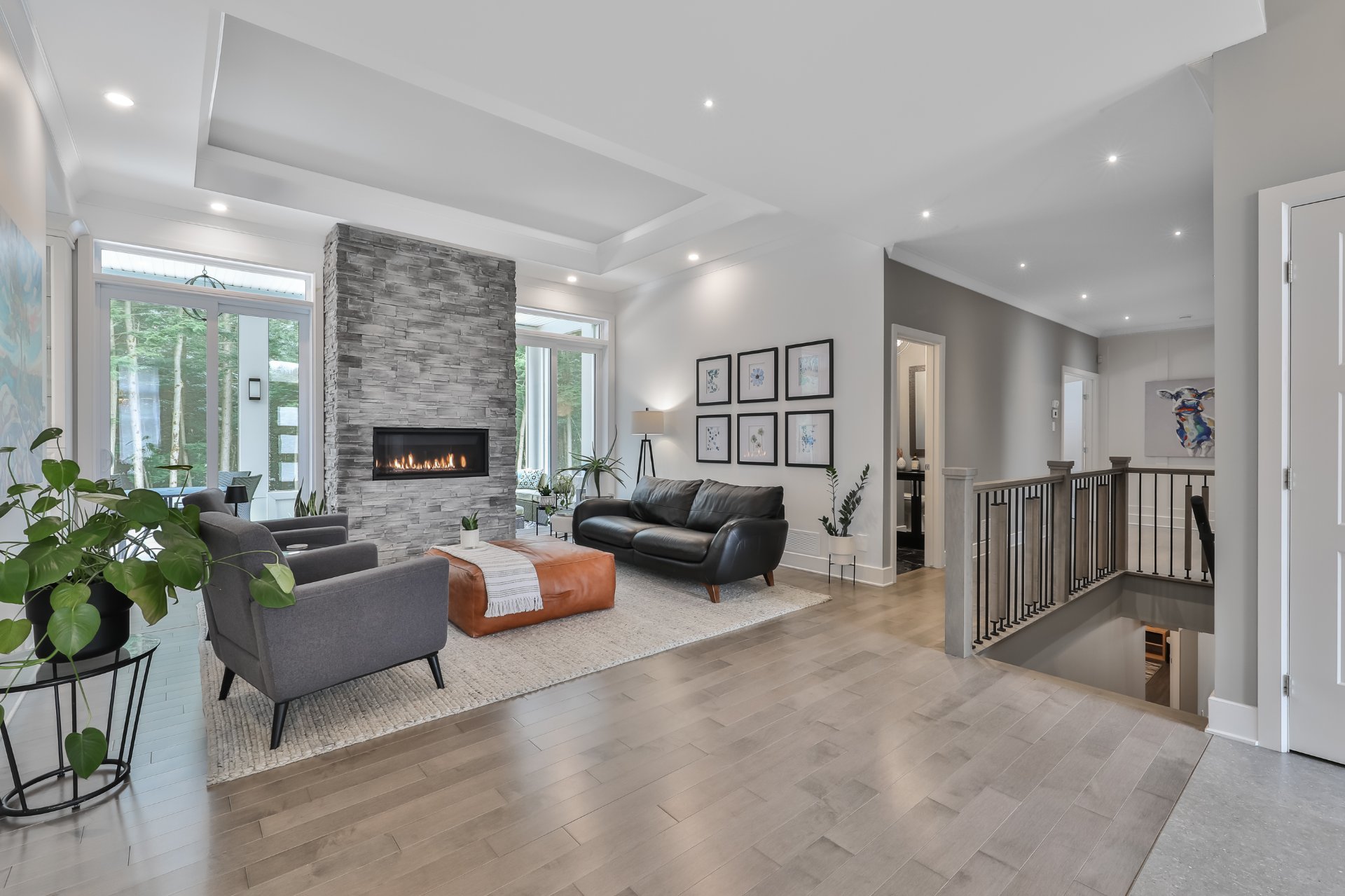
Living room
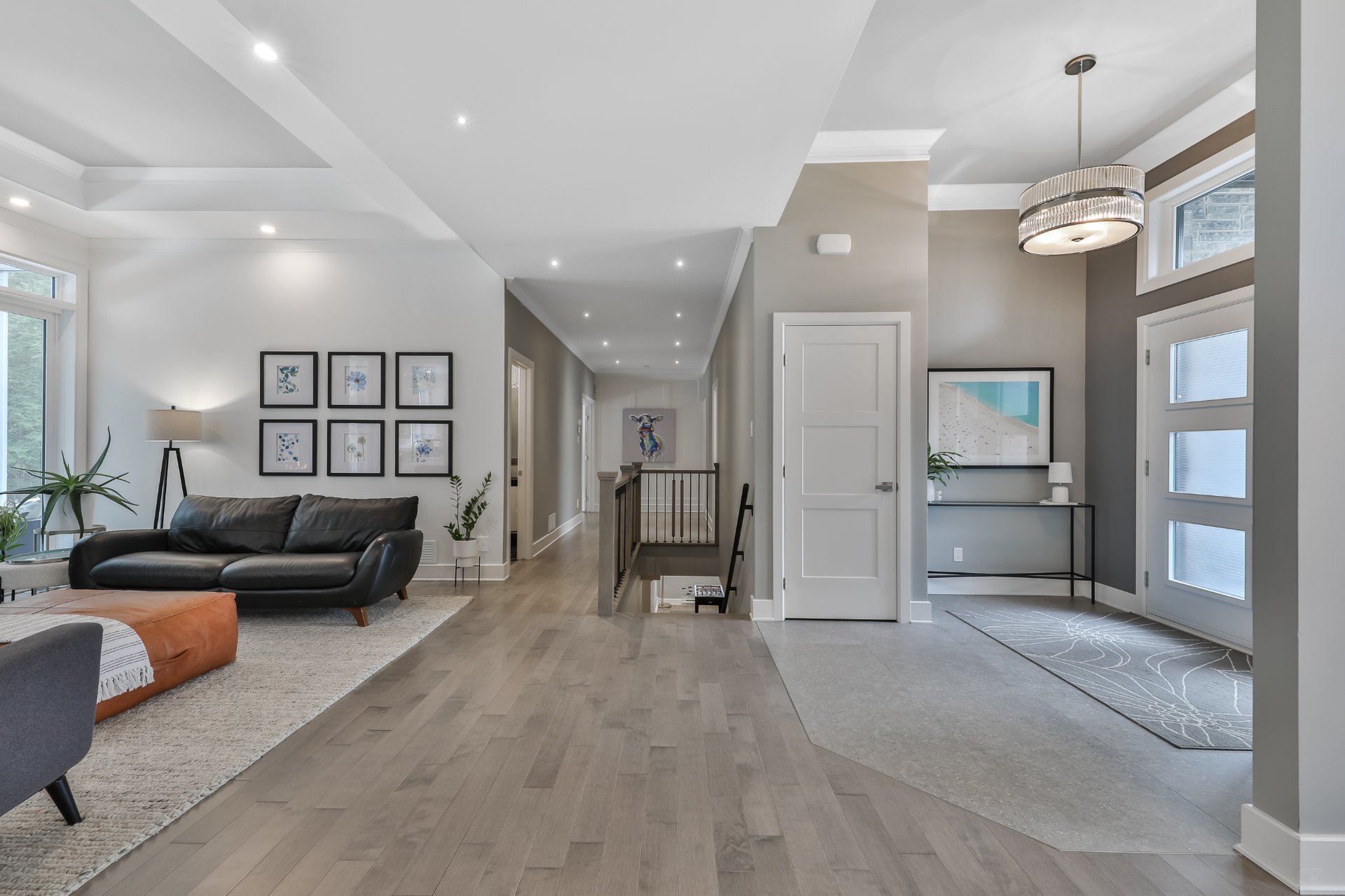
Overall View
|
|
Description
Located in the prestigious Chanterelles district. This expansive bungalow impresses with its open, bright spaces, ceilings up to 11' high & luxury finishes. You'll find a living room with fireplace, a dream kitchen, 4+2 beds, 4+1 baths, a versatile loft, luxurious laundry room, huge 3-season veranda, and a triple garage. The primary suite features a large walk-in closet and lavish ensuite, a serene space to unwind! The finished basement also features a huge family room and gym. The stone facade, landscaped grounds, large wooded lot with no rear neighbors and irrigation system complete this home designed for exceptional comfort and style.
Inclusions: blinds, curtain poles, curtains, light fixtures, central vacuum, garage door opener, Ring doorbell and 3 Ring cameras
Exclusions : furniture and personal effects of the sellers, book shelves in the dining room, washer, dryer, fridge, dishwasher, stove, wine cellar in the kitchen
| BUILDING | |
|---|---|
| Type | Bungalow |
| Style | Detached |
| Dimensions | 19.74x24.57 M |
| Lot Size | 3408.2 MC |
| EXPENSES | |
|---|---|
| Municipal Taxes (2025) | $ 6351 / year |
| School taxes (2024) | $ 842 / year |
|
ROOM DETAILS |
|||
|---|---|---|---|
| Room | Dimensions | Level | Flooring |
| Hallway | 10.2 x 8.11 P | Ground Floor | Ceramic tiles |
| Living room | 18.10 x 16.0 P | Ground Floor | Wood |
| Dining room | 15.11 x 11.11 P | Ground Floor | Wood |
| Kitchen | 15.10 x 12.0 P | Ground Floor | Ceramic tiles |
| Dinette | 9.8 x 14.10 P | Ground Floor | Wood |
| Walk-in closet | 5.0 x 4.0 P | Ground Floor | Wood |
| Laundry room | 5.0 x 11.0 P | Ground Floor | Ceramic tiles |
| Hallway | 8.11 x 8.0 P | Ground Floor | Ceramic tiles |
| Washroom | 5.0 x 7.0 P | Ground Floor | Ceramic tiles |
| Primary bedroom | 14.0 x 19.0 P | Ground Floor | Wood |
| Walk-in closet | 15.0 x 13.0 P | Ground Floor | Wood |
| Bathroom | 13.0 x 8.0 P | Ground Floor | Ceramic tiles |
| Bedroom | 12.0 x 11.0 P | Ground Floor | Wood |
| Bathroom | 5.0 x 11.6 P | Ground Floor | Ceramic tiles |
| Bedroom | 11.0 x 17.10 P | Ground Floor | Wood |
| Home office | 17.0 x 12.0 P | 2nd Floor | Wood |
| Bathroom | 4.11 x 7.0 P | 2nd Floor | Ceramic tiles |
| Family room | 36.0 x 26.0 P | Basement | Floating floor |
| Other | 22.0 x 14.10 P | Basement | Floating floor |
| Bedroom | 12.11 x 14.10 P | Basement | Floating floor |
| Bathroom | 4.10 x 9.0 P | Basement | Ceramic tiles |
| Storage | 31.0 x 31.0 P | Basement | Concrete |
| Veranda | 21.0 x 12.0 P | Ground Floor | Concrete |
|
CHARACTERISTICS |
|
|---|---|
| Basement | 6 feet and over, Finished basement, Separate entrance |
| Bathroom / Washroom | Adjoining to primary bedroom, Seperate shower |
| Heating system | Air circulation, Electric baseboard units |
| Driveway | Asphalt |
| Roofing | Asphalt shingles |
| Proximity | Bicycle path, Cross-country skiing, Daycare centre, Elementary school, Golf, High school, Highway, Park - green area |
| Equipment available | Central heat pump, Central vacuum cleaner system installation, Electric garage door, Other, Ventilation system |
| Window type | Crank handle |
| Garage | Double width or more, Fitted, Heated |
| Heating energy | Electricity |
| Topography | Flat |
| Parking | Garage, Outdoor |
| Hearth stove | Gaz fireplace |
| Landscaping | Landscape |
| Water supply | Municipality |
| Distinctive features | No neighbours in the back, Wooded lot: hardwood trees |
| Foundation | Poured concrete |
| Sewage system | Purification field, Septic tank |
| Windows | PVC |
| Zoning | Residential |
| Siding | Stone, Vinyl |
| Cupboard | Wood |