230 11e Avenue, Richelieu, QC J3L3S3 $719,000

Overall View
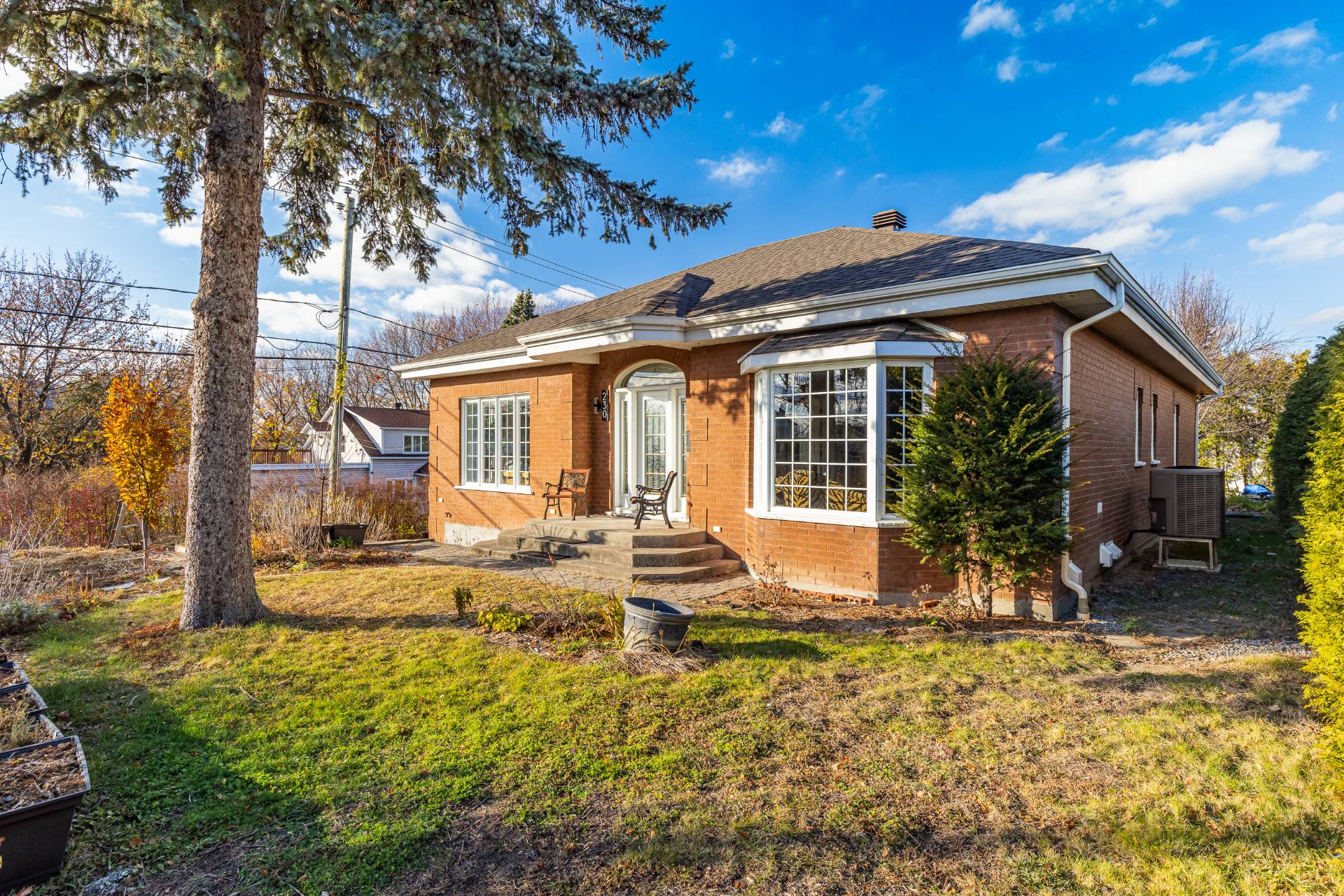
Frontage
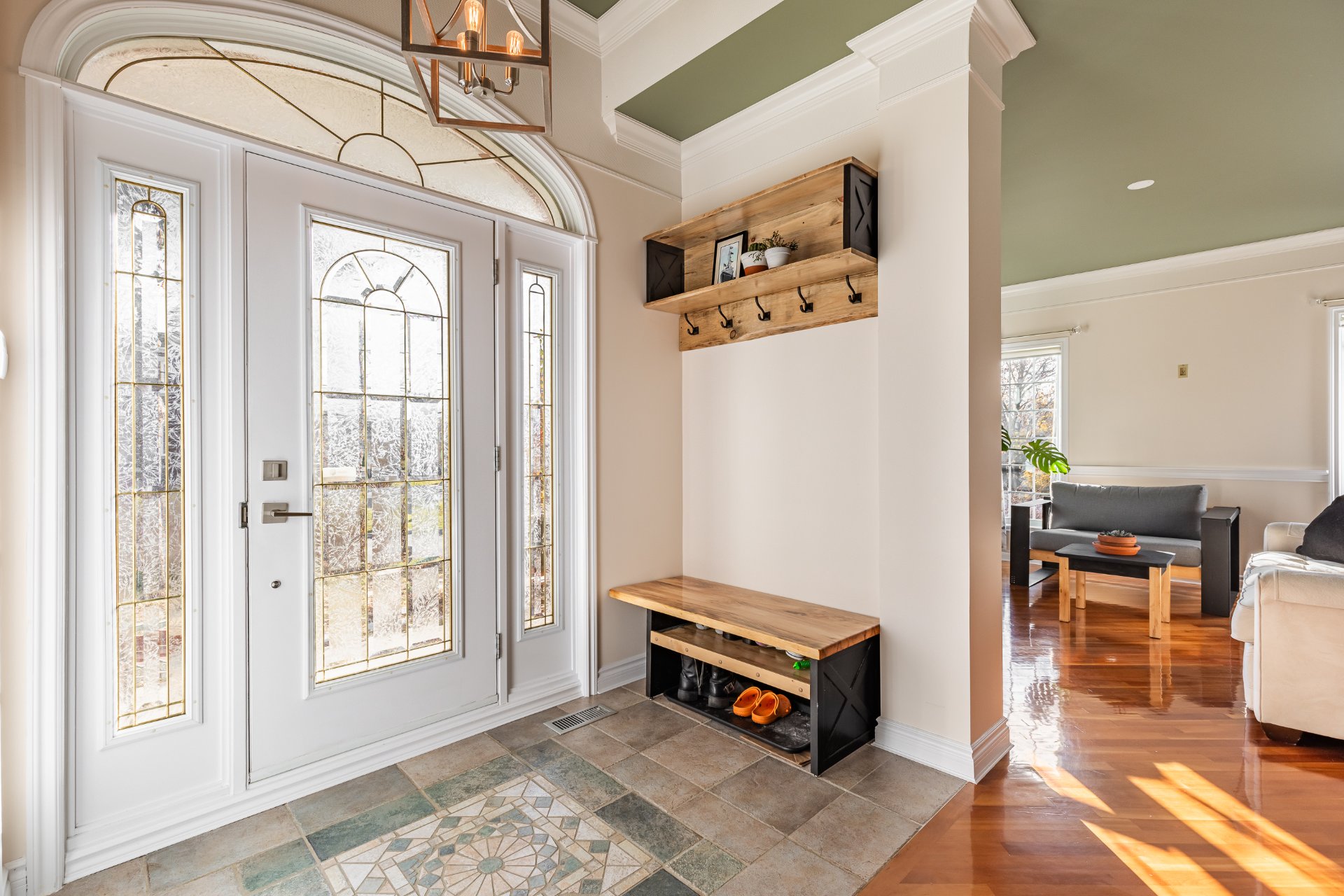
Hallway

Living room
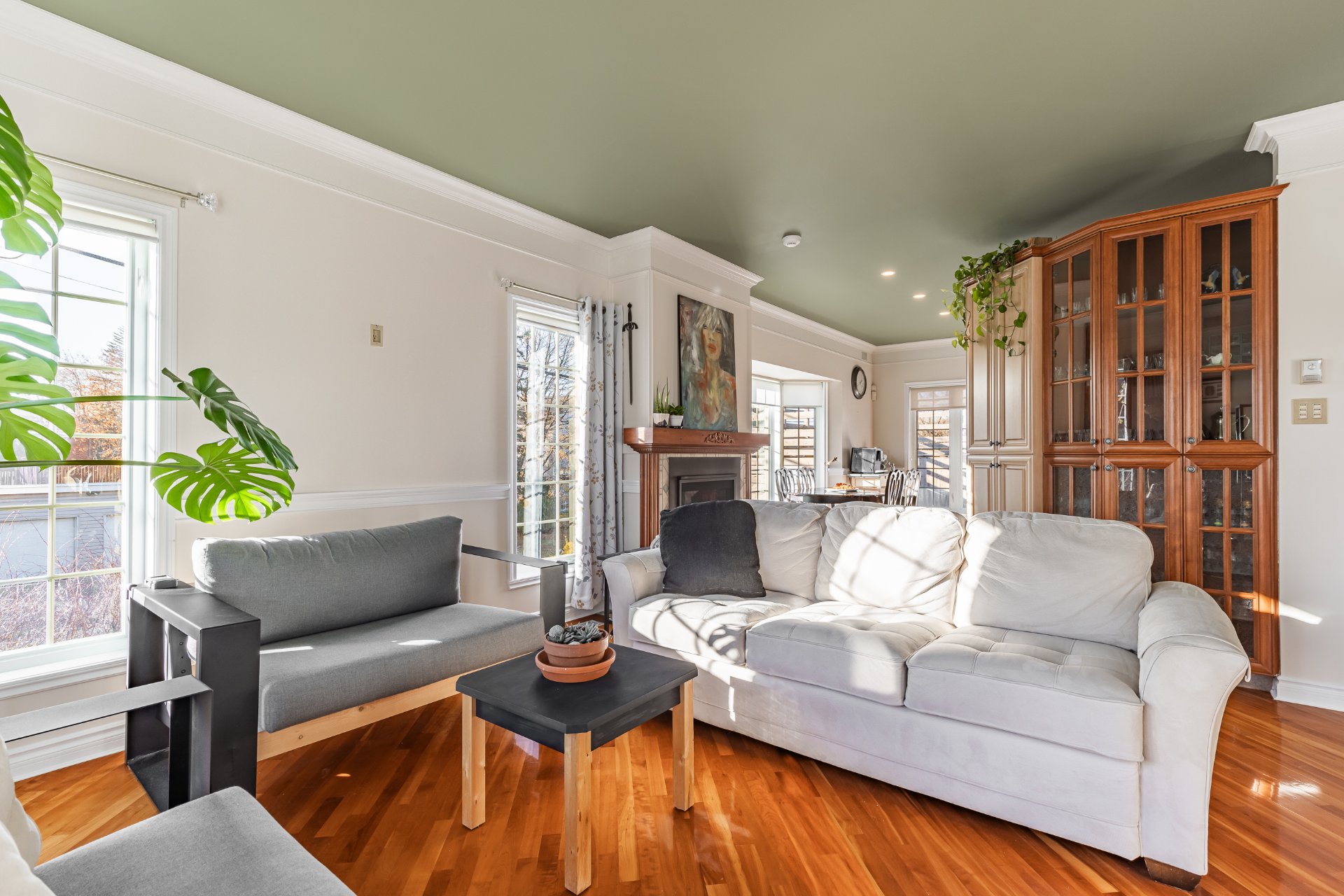
Living room
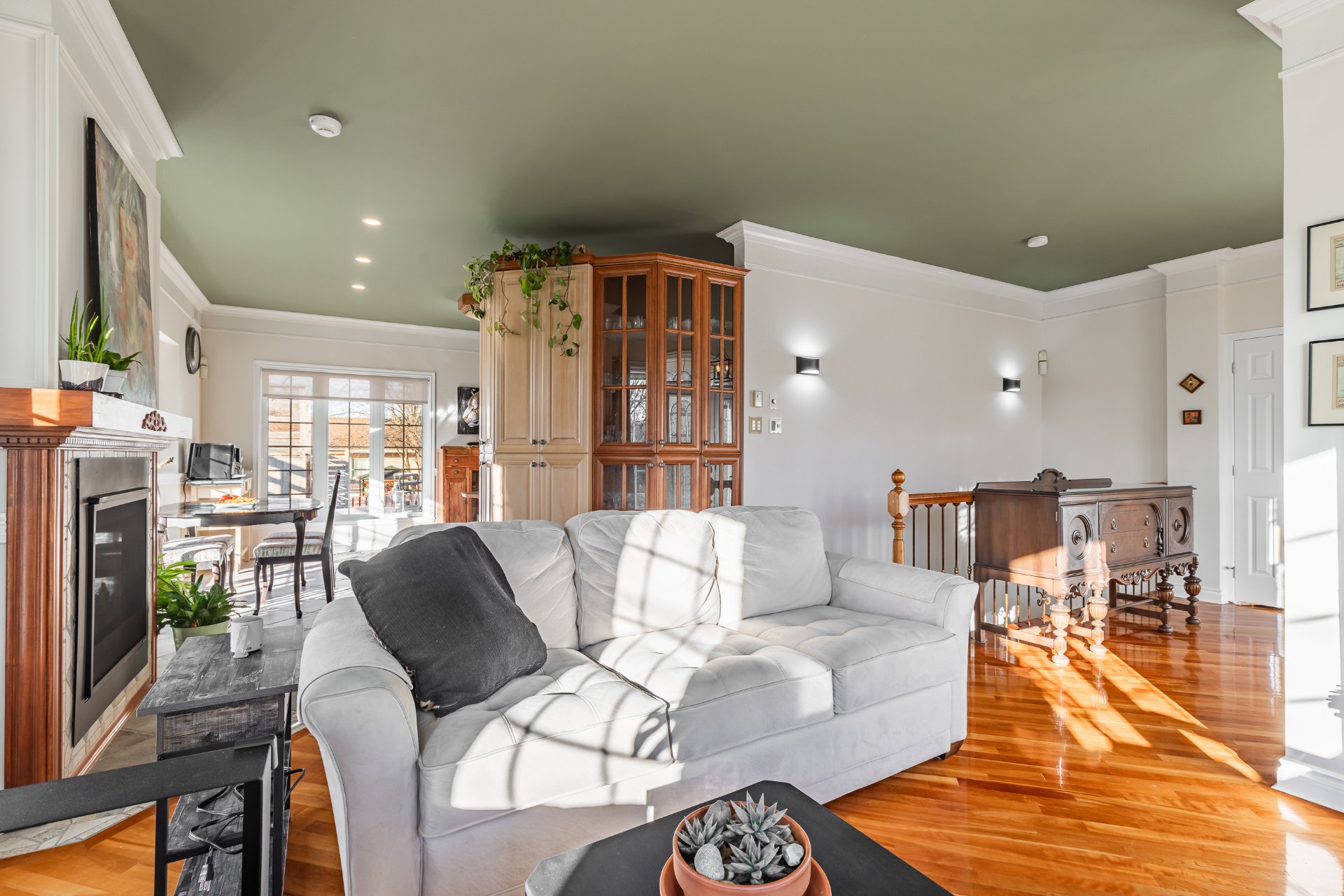
Living room

Living room
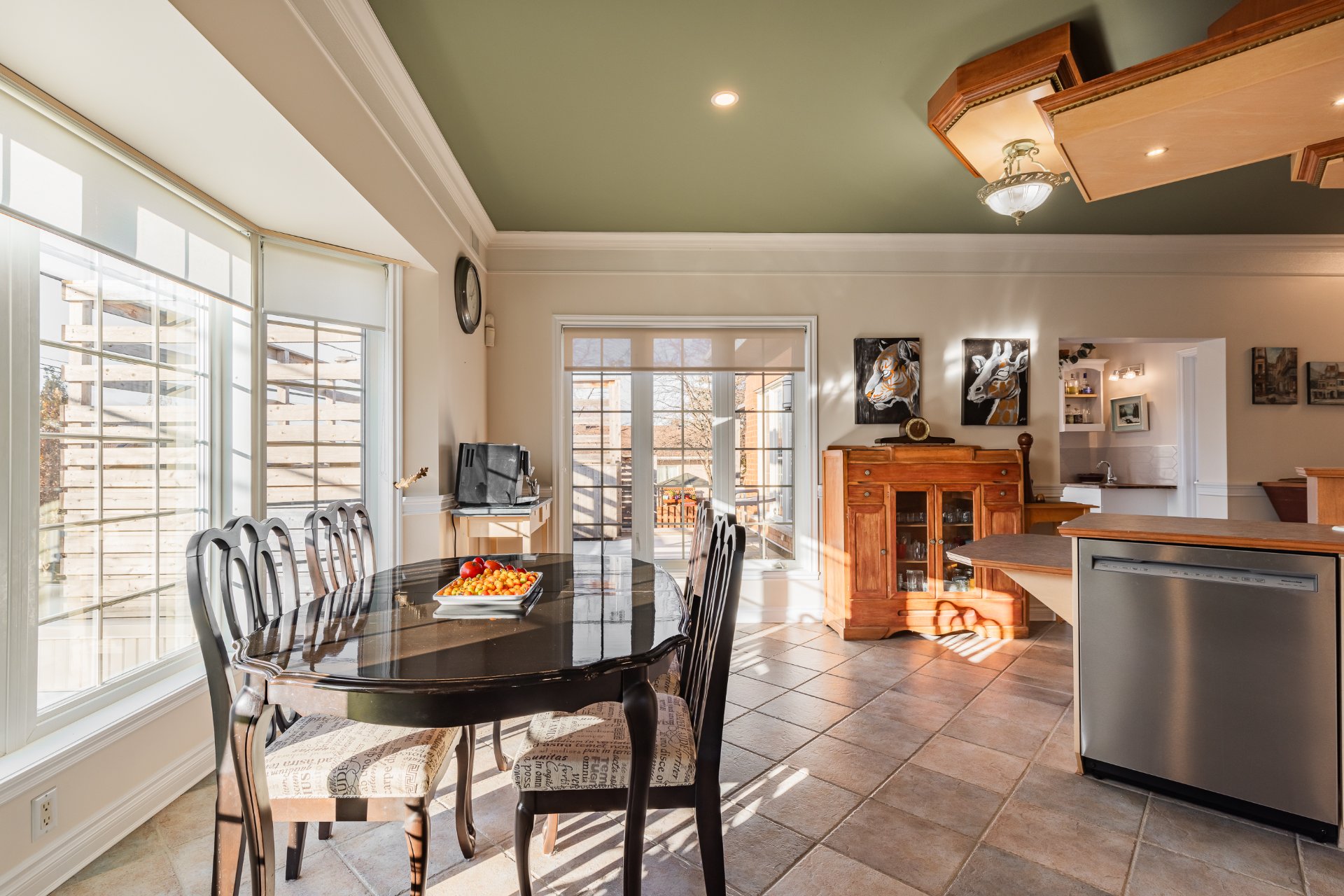
Dining room

Dining room
|
|
Description
Discover an Exceptional Property in Richelieu: Where Modern Comfort Meets Charm. This unique bungalow, featuring a bright garden-level floor, is set on a 7,018 sq. ft. lot with a classic brick exterior. From the moment you enter, the light-filled living room, adorned with warm hardwood floors and a cozy propane fireplace, invites you to relax. The functional kitchen impresses with its ample storage and practical central island. With 4 bedrooms, 3 bathrooms, and a spacious triple tandem garage, this home is the perfect blend of elegance and practicality, all conveniently located near essential amenities.
Discover an Exceptional Property in Richelieu: A Unique
Bungalow Combining Elegance and Modernity.
Nestled on a 7,018 sq. ft. lot, this corner-lot home boasts
a clever architectural design with a bright garden-level
floor and a main floor offering functional and inviting
living spaces.
The main entrance, accessible from the 11th Avenue side, is
located on the main floor. Upon arrival, you are welcomed
into an elegant ceramic-tiled foyer that leads to a living
room bathed in natural light, thanks to its large windows
on two walls. The stunning hardwood floors with warm tones
add a refined ambiance, while a propane fireplace, situated
at the heart of the main floor, enhances the space with a
cozy and inviting atmosphere.
The dining room, adjacent to the living room and kitchen,
is enhanced by generous windows offering a pleasant view of
the outdoors. The functional and well-equipped kitchen
stands out with its ample cabinetry, extensive countertops,
and central island featuring a double sink, perfect for
family meals or entertaining guests. A practical mudroom,
complete with a vanity and ceramic backsplash, adds
convenience to this level.
Also on the main floor, the primary bedroom is a true
sanctuary, featuring a spacious walk-in closet and an
ensuite bathroom with a jet massage bath and separate
shower. Two additional bright bedrooms complete this floor,
one of which, with its large windows, is ideal for use as
an office, playroom, or creative space. A second bathroom
is also available for the comfort of residents and guests.
The garden level/basement, accessible through a secondary
entrance located at the garage level, offers perfectly
designed additional spaces. This ceramic-tiled secondary
foyer leads to a spacious family room, ideal for
relaxation, as well as a fourth bedroom or office. This
level also includes a third bathroom with a shower and a
functional laundry room equipped with a sink, built-in
storage, and space for an additional refrigerator.
The outdoor spaces are equally charming: a large tandem
garage accommodating up to three vehicles with ample
storage space and a landscaped backyard featuring a
multi-level terrace, perfect for enjoying sunny days and
hosting outdoor gatherings.
Ideally located just two minutes from IGA Extra and two
pharmacies, this home provides quick access to all
essential amenities.
A rare opportunity to acquire a property that seamlessly
blends charm, functionality, and space in a prime location.
For more information or to schedule a visit, contact us
today. We would be delighted to welcome you and introduce
you to this stunning property!
Bungalow Combining Elegance and Modernity.
Nestled on a 7,018 sq. ft. lot, this corner-lot home boasts
a clever architectural design with a bright garden-level
floor and a main floor offering functional and inviting
living spaces.
The main entrance, accessible from the 11th Avenue side, is
located on the main floor. Upon arrival, you are welcomed
into an elegant ceramic-tiled foyer that leads to a living
room bathed in natural light, thanks to its large windows
on two walls. The stunning hardwood floors with warm tones
add a refined ambiance, while a propane fireplace, situated
at the heart of the main floor, enhances the space with a
cozy and inviting atmosphere.
The dining room, adjacent to the living room and kitchen,
is enhanced by generous windows offering a pleasant view of
the outdoors. The functional and well-equipped kitchen
stands out with its ample cabinetry, extensive countertops,
and central island featuring a double sink, perfect for
family meals or entertaining guests. A practical mudroom,
complete with a vanity and ceramic backsplash, adds
convenience to this level.
Also on the main floor, the primary bedroom is a true
sanctuary, featuring a spacious walk-in closet and an
ensuite bathroom with a jet massage bath and separate
shower. Two additional bright bedrooms complete this floor,
one of which, with its large windows, is ideal for use as
an office, playroom, or creative space. A second bathroom
is also available for the comfort of residents and guests.
The garden level/basement, accessible through a secondary
entrance located at the garage level, offers perfectly
designed additional spaces. This ceramic-tiled secondary
foyer leads to a spacious family room, ideal for
relaxation, as well as a fourth bedroom or office. This
level also includes a third bathroom with a shower and a
functional laundry room equipped with a sink, built-in
storage, and space for an additional refrigerator.
The outdoor spaces are equally charming: a large tandem
garage accommodating up to three vehicles with ample
storage space and a landscaped backyard featuring a
multi-level terrace, perfect for enjoying sunny days and
hosting outdoor gatherings.
Ideally located just two minutes from IGA Extra and two
pharmacies, this home provides quick access to all
essential amenities.
A rare opportunity to acquire a property that seamlessly
blends charm, functionality, and space in a prime location.
For more information or to schedule a visit, contact us
today. We would be delighted to welcome you and introduce
you to this stunning property!
Inclusions: Refrigerator, stove and hood, dishwasher, washer & dryer. Fixtures where installed. Curtain rods, brackets, and curtains where installed, solar shades where installed (2023), the Murphy bed in the green bedroom. All shelves where installed. Bike rack in the garage. Flower boxes on the outdoor terrace and fixed garden boxes.
Exclusions : All personal belongings.
| BUILDING | |
|---|---|
| Type | Bungalow |
| Style | Detached |
| Dimensions | 14.93x9.02 M |
| Lot Size | 7018 PC |
| EXPENSES | |
|---|---|
| Municipal Taxes (2024) | $ 3463 / year |
| School taxes (2024) | $ 391 / year |
|
ROOM DETAILS |
|||
|---|---|---|---|
| Room | Dimensions | Level | Flooring |
| Hallway | 7.7 x 5 P | Ground Floor | Ceramic tiles |
| Living room | 15.1 x 13.3 P | Ground Floor | Ceramic tiles |
| Dining room | 13.6 x 9.8 P | Ground Floor | Ceramic tiles |
| Kitchen | 13.3 x 15.2 P | Ground Floor | Ceramic tiles |
| Bedroom | 13.1 x 15.2 P | Ground Floor | Wood |
| Other | 9.3 x 6.2 P | Ground Floor | Ceramic tiles |
| Bedroom | 8.9 x 13.6 P | Ground Floor | Ceramic tiles |
| Bathroom | 4.8 x 11.2 P | Ground Floor | Ceramic tiles |
| Primary bedroom | 15.5 x 13.6 P | Ground Floor | Wood |
| Walk-in closet | 6.6 x 9.9 P | Ground Floor | Wood |
| Bathroom | 8.3 x 11.10 P | Ground Floor | Ceramic tiles |
| Hallway | 13.2 x 11.9 P | RJ | Ceramic tiles |
| Bedroom | 13.1 x 11.8 P | RJ | Other |
| Bathroom | 7.5 x 9 P | RJ | Ceramic tiles |
| Laundry room | 11.8 x 10 P | RJ | Other |
| Family room | 14.6 x 16.5 P | RJ | Other |
|
CHARACTERISTICS |
|
|---|---|
| Driveway | Plain paving stone |
| Landscaping | Land / Yard lined with hedges |
| Cupboard | Other, Wood |
| Heating system | Air circulation, Space heating baseboards, Electric baseboard units |
| Water supply | Municipality |
| Heating energy | Electricity |
| Windows | PVC |
| Foundation | Poured concrete |
| Hearth stove | Gaz fireplace |
| Garage | Fitted |
| Rental appliances | Alarm system |
| Siding | Brick |
| Distinctive features | Street corner |
| Proximity | Highway, Golf, Park - green area, Elementary school, High school, Public transport, Bicycle path, Daycare centre |
| Bathroom / Washroom | Adjoining to primary bedroom, Seperate shower, Jacuzzi bath-tub |
| Basement | 6 feet and over, Finished basement, Separate entrance |
| Parking | Outdoor, Garage |
| Sewage system | Municipal sewer |
| Window type | Crank handle, French window |
| Roofing | Asphalt shingles |
| Topography | Flat |
| Zoning | Residential |
| Equipment available | Ventilation system, Electric garage door, Central heat pump |