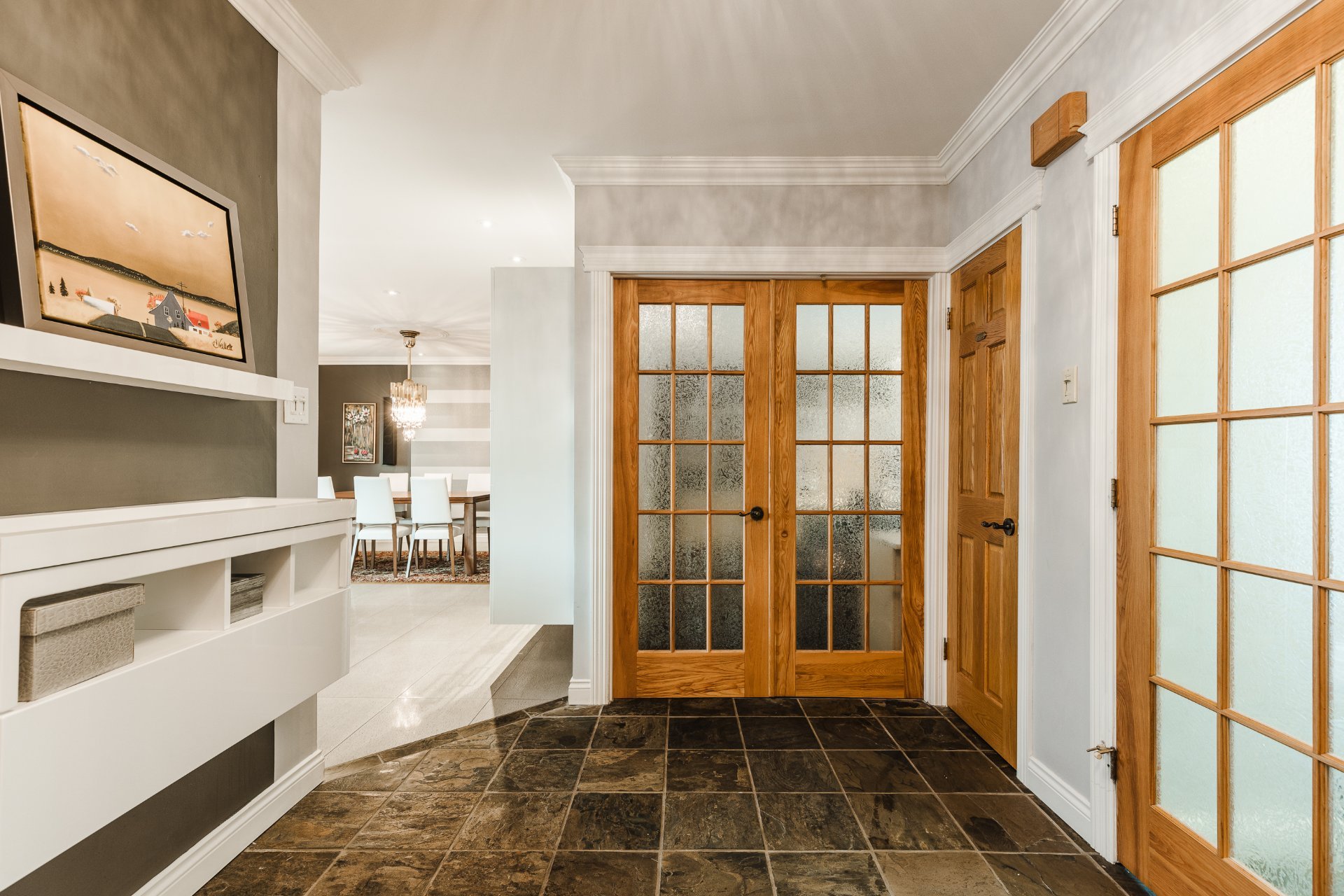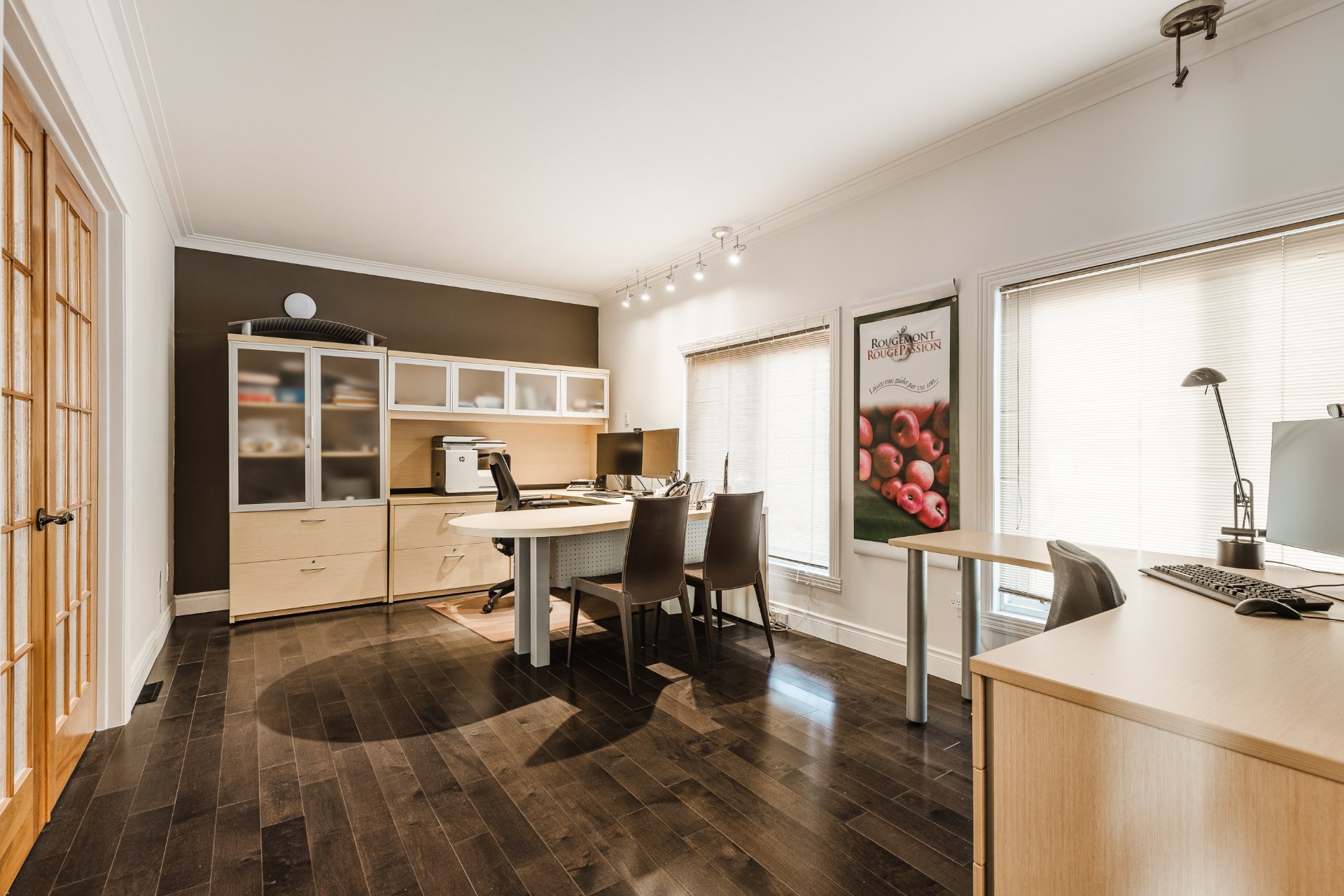1648 Rue de Grandes Piles, Laval (Duvernay), QC H7E4N2 $1,229,000

Overall View

Solarium

Aerial photo

Frontage

Back facade

Pool

Overall View

Corridor

Office
|
|
Description
sought-after area of Val des arbres, Duvernay, Laval
Discover this splendid split-level house, ideally located
in a sought-after area and offering all the modern comforts
you dream of. With its 4 bedrooms, two full bathrooms and
two powder rooms, this home has been carefully renovated to
meet the needs of your family.
The kitchen and dining room are a real favorite: built-in
appliances, spacious island, and quartz countertops,
offering a space that is both functional and elegant. A
beautiful glass roof with heated floors allows you to enjoy
natural light all year round, a true haven of peace for
your moments of relaxation.
The ground floor also has a large office, perfect for
teleworking, as well as a large living room with gas
fireplace, ideal for cozy evenings with family. The double
garage with epoxy floor and well-appointed basement add
exceptional functionality: plenty of storage, a wine cellar
and a family room ready to welcome friends and family for
memorable evenings.
Outside, an intimate backyard awaits you, with an in-ground
and heated pool, ready to become your personal oasis during
the summer months. You will also have an irrigation system
on the front portion of the property. The location is
ideal, close to all amenities and just minutes from
highways 19 and 440, offering quick access to the island of
Montreal and downtown Laval.
Come discover this residence that combines comfort,
elegance and an exceptional location. A true gem not to be
missed!
Inclusions: Wolf cooktop, Thermador range hood, built-in microwave, built-in oven, Giroux wood countertop, built-in dishwasher, blinds, curtains, basement bar and stools, central vacuum and accessories, electric garage door opener x2, alarm system, pool accessories, pool heat pump, air conditioning for solarium, tempo shelters for front exterior stairs.
Exclusions : Spa, speakers, white entrance cabinet with shelf, dining room chandelier, kitchen stools, sellers' furniture and personal effects, paintings, decorations, wifi system, TV stand.
| BUILDING | |
|---|---|
| Type | Split-level |
| Style | Detached |
| Dimensions | 13.91x17.01 M |
| Lot Size | 650.3 MC |
| EXPENSES | |
|---|---|
| Municipal Taxes (2024) | $ 6613 / year |
| School taxes (2024) | $ 760 / year |
|
ROOM DETAILS |
|||
|---|---|---|---|
| Room | Dimensions | Level | Flooring |
| Hallway | 5.4 x 4.9 P | Ground Floor | Ceramic tiles |
| Home office | 10.4 x 17.5 P | Ground Floor | Wood |
| Dining room | 11.6 x 15.0 P | Ground Floor | Ceramic tiles |
| Kitchen | 15.10 x 16.3 P | Ground Floor | Ceramic tiles |
| Solarium | 18.11 x 11.8 P | Ground Floor | Ceramic tiles |
| Washroom | 2.3 x 4.8 P | Ground Floor | Ceramic tiles |
| Primary bedroom | 17.9 x 13.11 P | 2nd Floor | Wood |
| Walk-in closet | 4.11 x 5.7 P | 2nd Floor | Wood |
| Bathroom | 10.8 x 10.4 P | 2nd Floor | Ceramic tiles |
| Bedroom | 14.9 x 10.9 P | 2nd Floor | Wood |
| Bedroom | 12.7 x 10.4 P | 2nd Floor | Wood |
| Bedroom | 11.1 x 8.10 P | 2nd Floor | Wood |
| Bathroom | 10.9 x 7.2 P | 2nd Floor | Ceramic tiles |
| Living room | 24.4 x 20.2 P | RJ | Wood |
| Washroom | 7.2 x 12.0 P | Basement | Ceramic tiles |
| Storage | 7.3 x 9.3 P | Basement | Ceramic tiles |
| Wine cellar | 8.1 x 7.3 P | Basement | Ceramic tiles |
| Family room | 25.8 x 18.9 P | Basement | Carpet |
| Storage | 4.4 x 6.9 P | Basement | Carpet |
|
CHARACTERISTICS |
|
|---|---|
| Landscaping | Fenced, Landscape |
| Heating system | Air circulation, Space heating baseboards, Radiant |
| Water supply | Municipality |
| Heating energy | Electricity |
| Equipment available | Central vacuum cleaner system installation, Alarm system, Electric garage door, Wall-mounted air conditioning, Central heat pump, Private yard |
| Windows | Aluminum, Wood |
| Foundation | Poured concrete |
| Hearth stove | Gaz fireplace |
| Garage | Heated, Double width or more, Fitted |
| Siding | Brick |
| Pool | Heated, Inground |
| Proximity | Highway, Cegep, Golf, Hospital, Park - green area, Elementary school, High school, Public transport, University, Bicycle path, Daycare centre |
| Bathroom / Washroom | Adjoining to primary bedroom, Seperate shower |
| Available services | Fire detector |
| Basement | 6 feet and over, Finished basement |
| Parking | Outdoor, Garage |
| Sewage system | Municipal sewer |
| Window type | Crank handle |
| Roofing | Asphalt shingles |
| Topography | Flat |
| Zoning | Residential |
| Driveway | Asphalt |